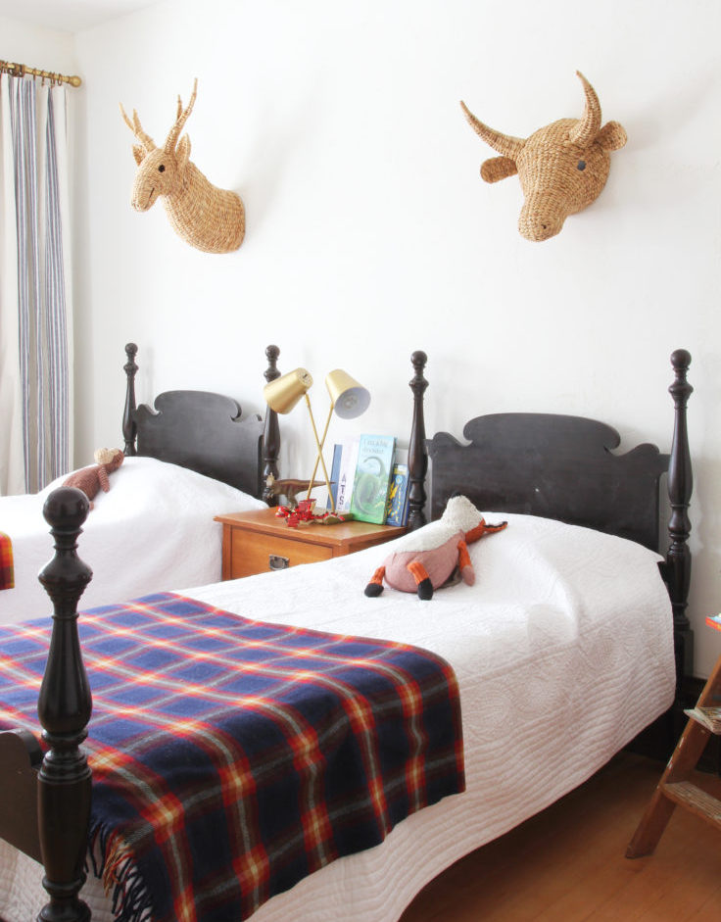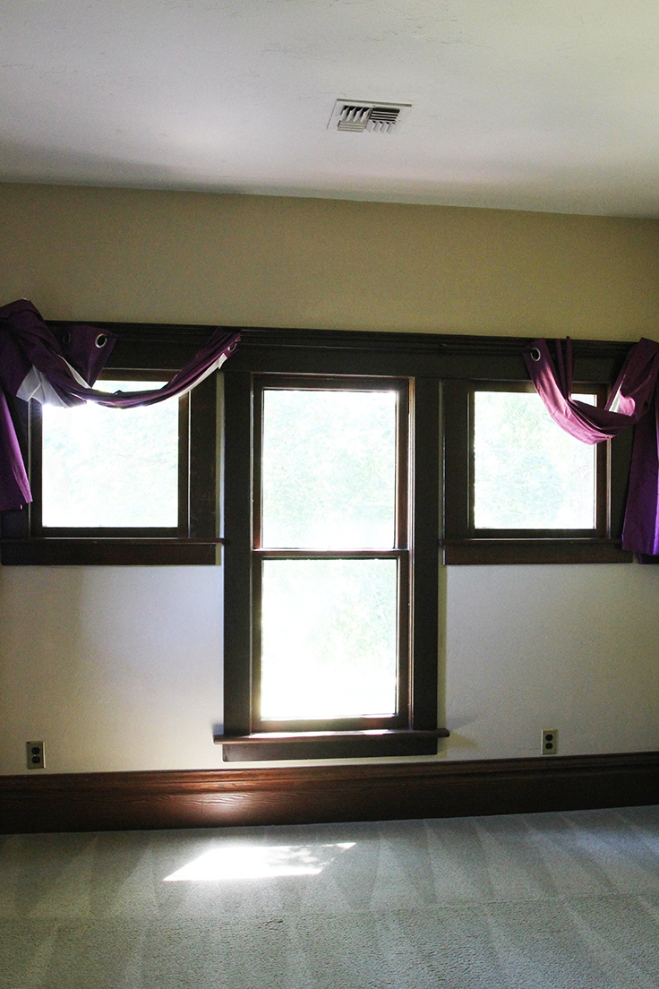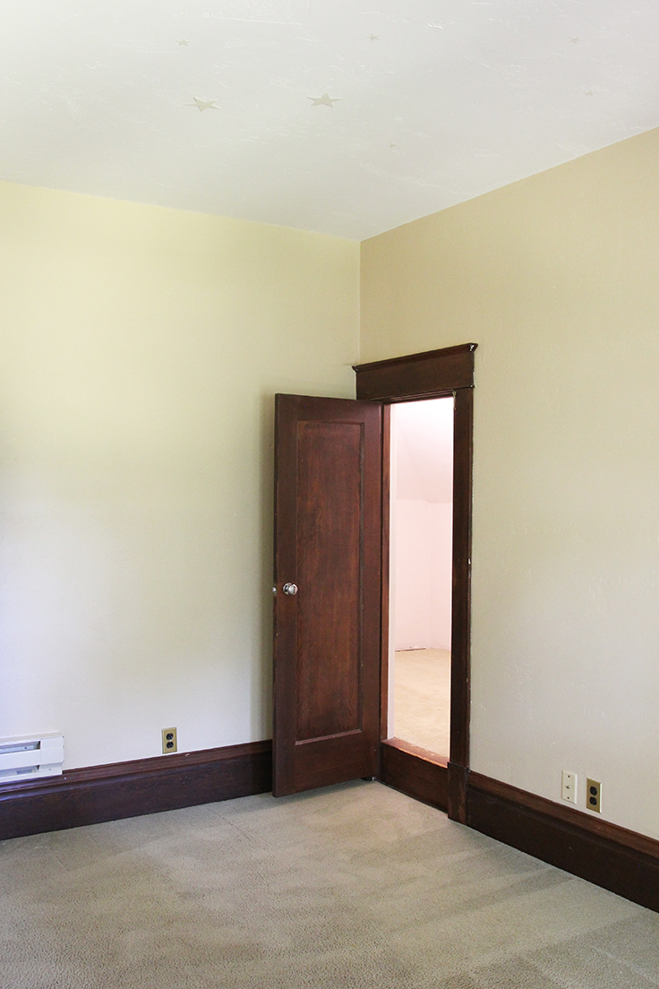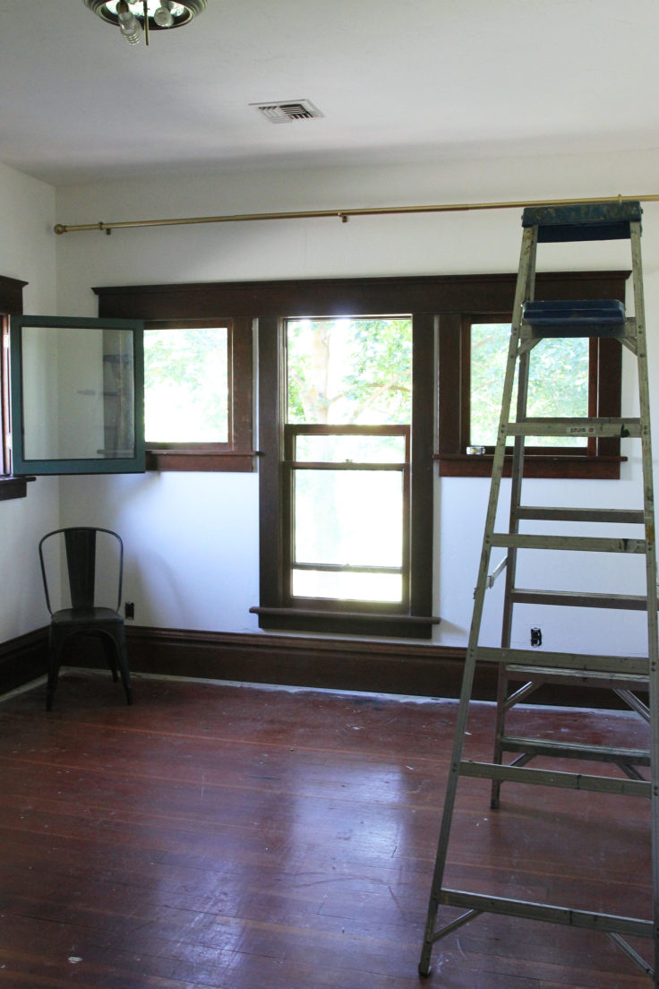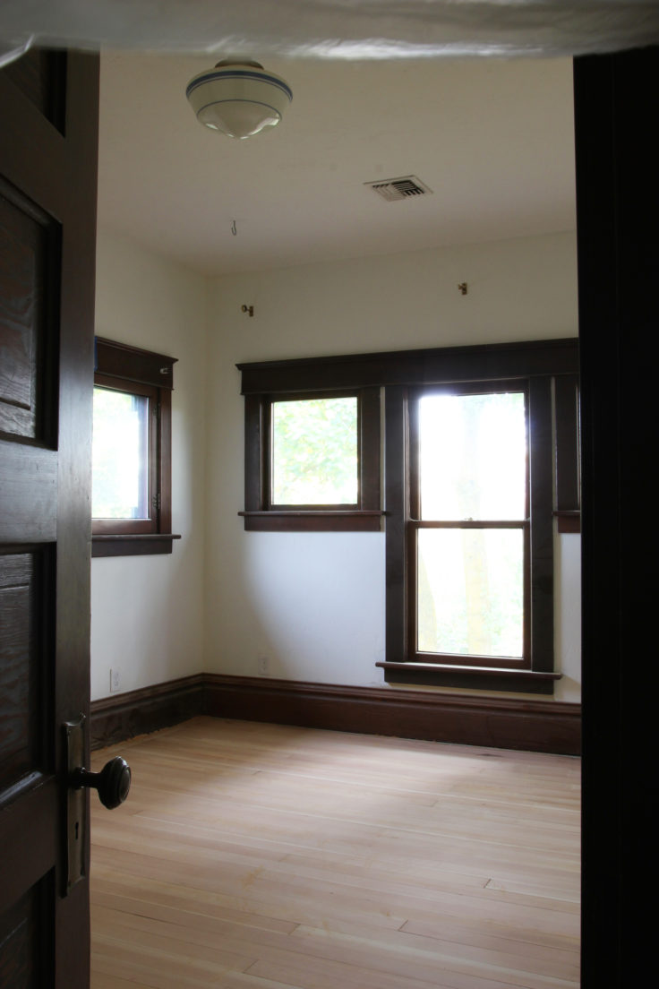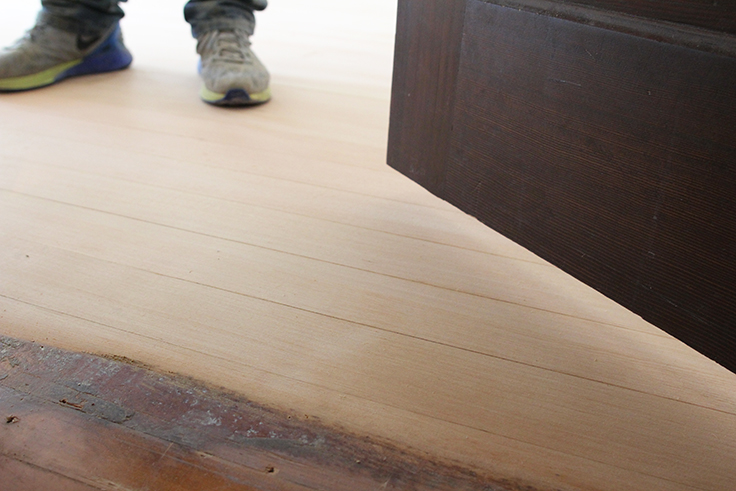Wilder's Farmhouse Bedroom // Progress
This is Wilder's bedroom at the Farmhouse. It's a space that I haven't shown much of on the blog, and I'm not entirely sure why. But I aim to fix that. Over the next two weeks, I'm going to show you how we took this space from dark and carpeted to light and comfortable.
This bedroom is the smallest of the three upstairs rooms at the Farmhouse, but Wilder claimed it as his immediately. His decision had little to do with the bedroom itself and everything to do with the attached giant "closet". With low sloped ceilings, no windows, and no heat/AC/insulation, this closet is just the kind of space kids go gaga over ;)
When we bought the Farmhouse, Wilder's bedroom had pretty great bones. There are 9' ceilings, architectural windows, wood moldings, and so much potential if you could almost look past the carpet and purple curtains. Almost.
When we first moved into the house, we threw a couple of mattresses into this room to make sure Wilder had a comfy spot to sleep while we settled in. It didn't take long until Garrett and I found time to work on this room. Wilder got to camp out on our floor while we took down the curtains, painted the walls and ceiling with Benjamin Moore's Simply White (the same color as the master bedroom and nursery), replaced the lighting and electrical sockets, and ripped up the carpets. We had hoped for pristine hardwood floors underneath, but that's not quite what we got.
These floors are actually in much better shape than the other upstairs bedrooms (you can check out what the nursery and master bedroom floors looked like), but they still needed a sand and refinish. Anyone who's refinished their own hardwood floors knows that it's a big, dusty job and we just weren't quite ready to tackle it. We were still busy moving into the house and enjoying the warm weather outside, so I threw a big jute rug down and put off the refinish for a couple of months.
During the months leading up to the hardwood refinish, I continued to decorate Wilder's space. First we installed the matching vintage bed frames I had bought on Craigslist (for $150 if I remember correctly), which Garrett retrofitted with slats. And if you are wondering why there are two beds in here it's because this space has always been intended for both Wilder and Brooks. But Brooks is sleeping so well in the nursery that we've been reluctant to move him into this big boy room just yet. Of course now that we have a baby girl on the way, Brooks' move is inevitable...
Decorating continued with a new overhead light fixture - my favorite schoolhouse pendant from Rejuvenation with blue stripes - along with new linen blackout drapes and a curtain rod. Otherwise, most of the furniture and decor in here are things we've collected over the years or found in storage.
The small chairs are from my parents storage barn (apparently from my elementary school). That vintage school map is one that I bought a couple of years ago and have been looking for a good space to display it ever since. Wilder made the T-Rex and Pterosaur with Nana (the later of which has sadly since broken) and the books are an ongoing collection kind of thing. Of course all of the furnishings and decor we put up had to be taken down when we began the great floor refinish of 2016 a couple of months later.
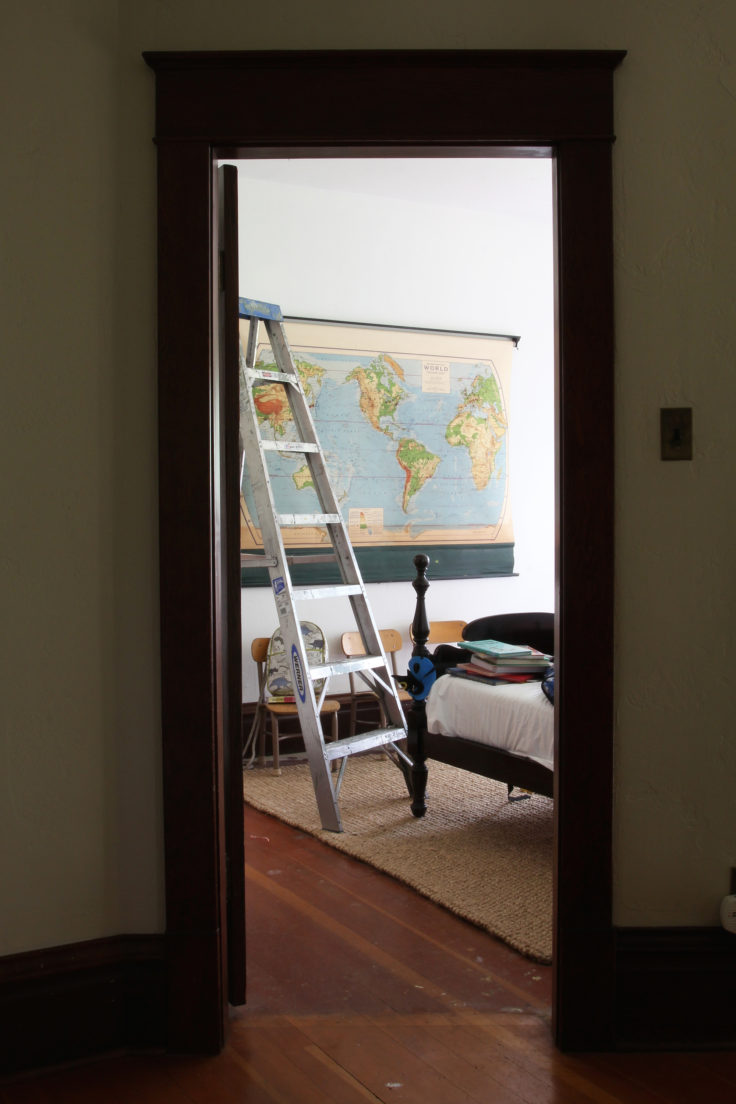
Before getting into the hardwood floor refinish, let me explain why I went to the effort of decorating Wilder's bedroom for two months, just to take everything back out. This is Wilder's 4th bedroom in 3 years - a statistic that I'm not proud of, but one that was necessary to make our retiring by 35 a reality. If you have young kids, you know that change can be really hard on them and Wilder is no different. In fact, his sensitive nature might make change even harder on him. Wilder has always felt such big feelings and been so sensitive to his environment, making our previous move from Ravenna to Dexter very hard for him. We didn't want to repeat that when we moved into the Farmhouse.
Okay, on to the hardwood floor refinish. We tackled this project at the same time we did the master bedroom and nursery floors. It required that Wilder and Brooks as well as Garrett and I move out of our bedrooms, and sleep hungajunga style in the guest bedroom for a couple of weeks. The set up was not ideal, but the floors were definitely worth the sacrifice.
Refinishing the floors was a big job that we DIY'd ourselves. I won't go into the nitty gritty here since I posted about it last year (you can read about the process here and see what it cost us here). We opted for no stain on the floors, just the natural wood color, finished with a latex sealant. I'll show you the finished product next week along with what Wilder's space looks like now.
In the meantime, I'd love to hear if you guys have ever moved with young kids, and if so, any tips to helping them adjust?
xoxo
-Cathy

