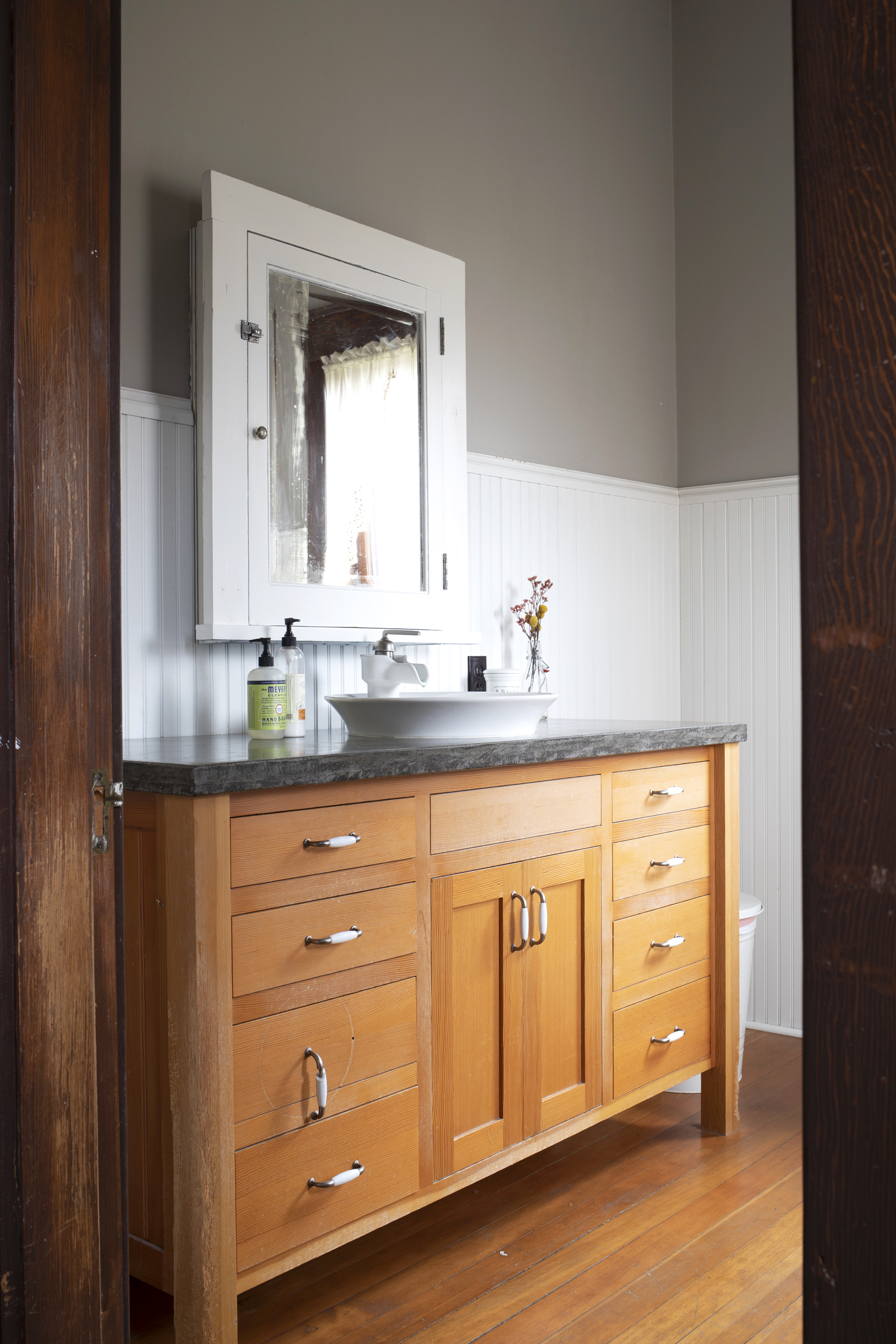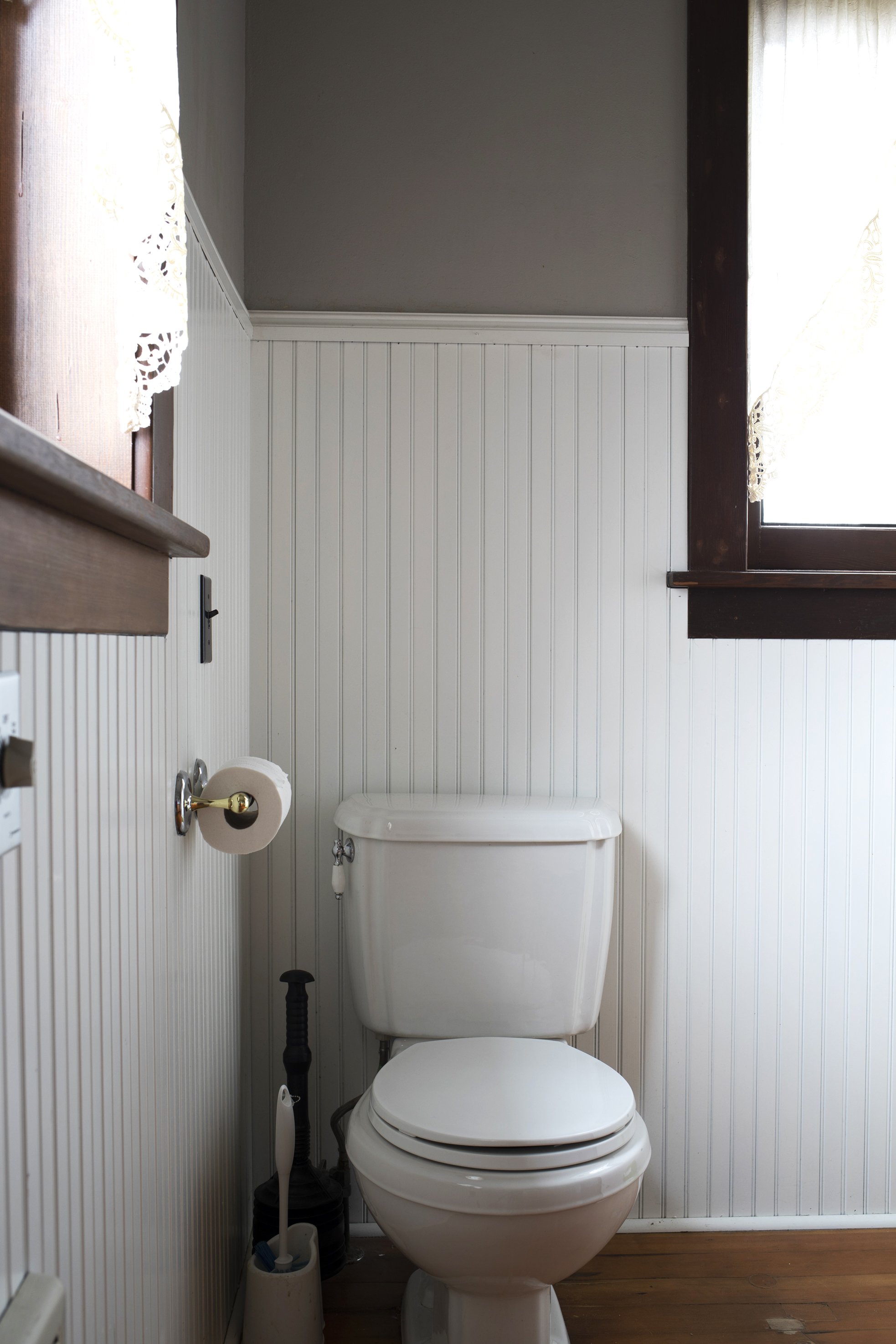Farmhouse Main Bathroom // A Quick, Budget-Friendly Refresh
THE FARMHOUSE Garrett and I decided to do something a little crazy this week. We're tackling a quick refresh on our main floor bathroom at the Farmhouse! Truth be told this refresh is something we've been debating about doing for 2 years now. And with a little down time before school gets out and the holidays really get going, we thought this was as good a time as any. Especially with guests arriving next week. So we're giving ourselves one week and $1,000 to give this tired bathroom a fresh look.
This bathroom was remodeled sometime in the 90s. I don't know exactly what was here before then although it appears there was a clawfoot tub (perhaps the one in our master bathroom?). The previous owner brought in a solid VG fir vanity, beadboard wainscoting, and a fiberglass tub. It's a nice big room and we use it every day. This is the only bathroom on the main floor so it's the bathroom our kids use (and potty train in) and also the bathroom that our guests use. Here are our main goals for this refresh:
Overall Feel
We want this space to feel more cohesive with the rest of our 1912 Farmhouse. That means giving it some rustic-traditional Farmhouse style in a summery country kind of way. We'll be bringing in some crafted details and vintage vibes. The color palette will be simple and soothing and we'll be layering on texture and authentic elements. Like all of our projects, we'll be using real materials, making due with some things that we already have, and making the most welcoming, potty-training friendly space we can!
Molding
Our goal here is to make the new-ish beadboard paneling look older and more charming. We'll be beefing up the toprail with thicker flat stock and adding shaker pegs (similar to what we did in the Porch House kitchen) and a chunky base. We debated about tearing this paneling out and starting over with something more substantial, but that seemed kind of silly considering our long-term plans for this space (we'll get to those in a minute). So the beadboard stays and we'll throw some molding and paint at it. If it looks half as charming as Erin's paneling, than I'll be happy.
Inspiration via Emily Henderson // design by Erin Francois // homeowner: Erin Francois
Rehab the vanity
Again we want this space to feel more cohesive with our 1912 home and this vanity, especially the VG fir and concrete countertop, just don't. There's also already way too much wood in this house, so we'll be painting the vanity. Also on the to-do list: replacing the hardware, sanding out damage from pets, and replacing the vanity top, sink, and faucet. I should mention that we have a big chunk of marble leftover from the Porch House renovation, so that's not included in our budget. Garrett will be fabricating and honing another countertop, and yes, he's thrilled ;).
Color
To compliment the rustic-traditional Farmhouse feel we're going for, we'll be painting the wainscot and trim (excluding the original wood trim) in a soothing soft green. At least I think it will be a soft green. I picked up a gallon of Valspar's Hunter's White and it looks promising, although you never know how it's going to look in your space until you try it. The walls will be a warm white.
Electrical + Lighting
The fan hasn't worked in here since we moved in. In my book this is an essential bathroom item, so we'll be swapping that out. We also picked out a farmhouse-style pendant and will be replacing the outlets/switches with white ones.
There are a couple major things we won't be addressing, and before I get to those, I should mention our longterm plans for this bathroom. Within the next couple of years, we're hoping to demo this bathroom and incorporate the space into the kitchen. This is the best corner of the house. There are views to the north and east and it's adjacent to the yard where we spend our summers and beyond that the garden. We've always felt that it's a shame this prime real estate was given to a bathroom so we're hoping to fix that eventually (and we'll move the main-floor bathroom to less prime real estate).
Back to the issues we won't be addressing: the awkward shower placement (it's literally behind the door) and the water-stained toilet. Those are bigger projects than we want to take on in a space we eventually plan to demo. You may be thinking, " wait but that vanity rehab sounds pretty extensive too". And you'd be right. But we've decided to put effort into the vanity because it's a really solid, custom piece and we're hoping to reuse it upstairs in the kids bathroom when we renovate that (next year...?).
The clock starts now. Wish us luck!







