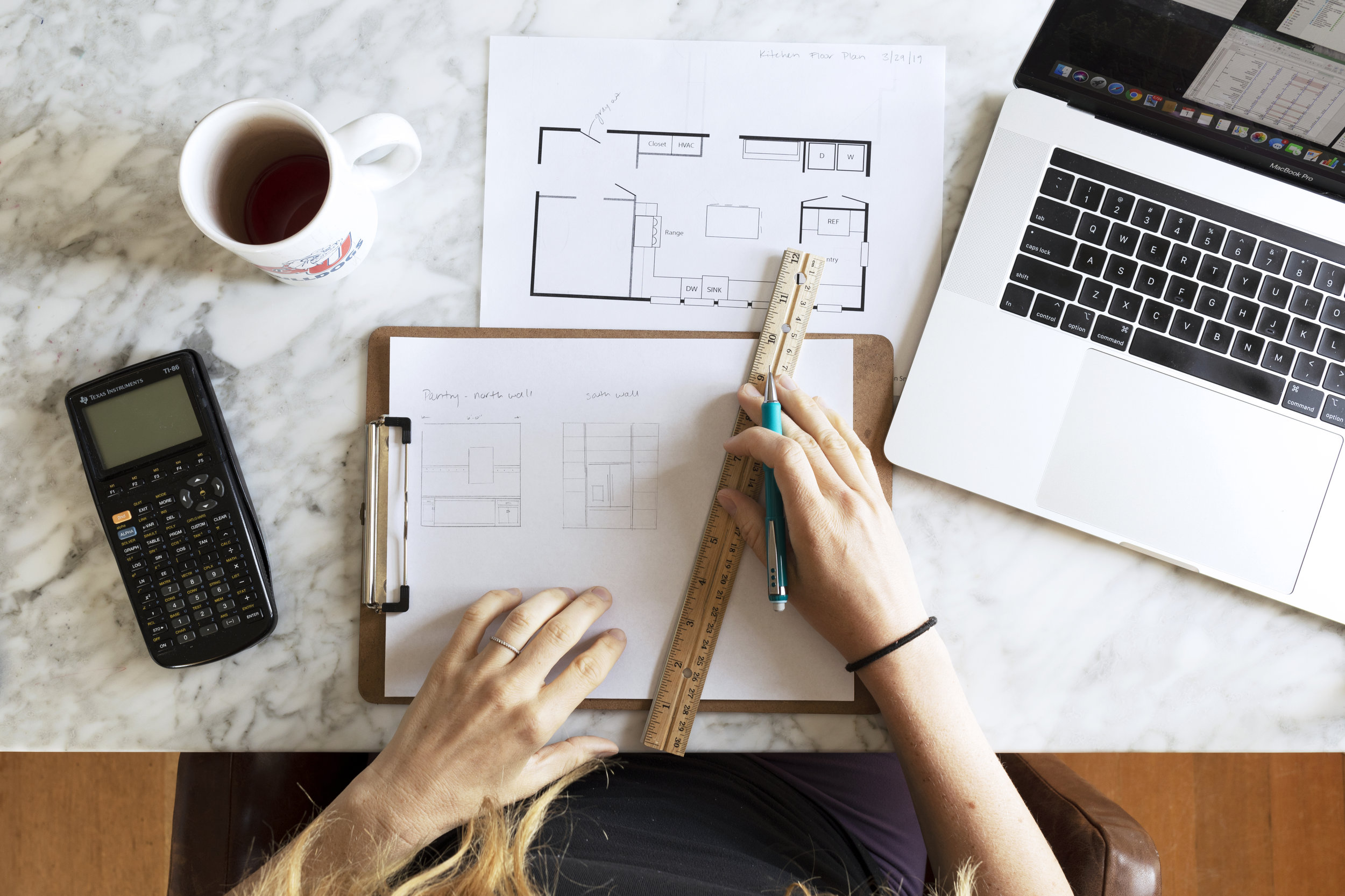Our Final Farmhouse Kitchen Floor Plan (And How We Made the Decision)
THE FARMHOUSE
Sometimes it takes being away from home to really give you clarity about your home. At least that’s what Garrett and I found while on our recent 3-week road trip.
We spent hours (and hours, and hours…) in the car. A couple of those hours were spent talking about our home and upcoming kitchen renovation. But most of the time, we didn’t even think about our Farmhouse. We were too busy enjoying ourselves :)
And all that non-thinking-about-our-home turned out to be gloriously freeing and enlightening. By the time we got home, both Garrett and I knew exactly what we wanted to do with our kitchen. And I think our choice will surprise you, because it certainly surprised me!
If you’re just joining this conversation about our upcoming kitchen renovation floor plan, I encourage you to stop and catch up these posts, before reading on:
Initial kitchen design (with existing floor plan)
buying our new appliances at a scratch-and-dent sale
our decision
After a little time away (plus years of thinking about this project behind us), here’s what we’ve decided for the kitchen: work within the existing walls. As in option #2 from February’s “Kitchen Floor plan 2.0” post. This plan was a last-minute addition by me, one I suggested to Garrett only to limit the scope of this remodel. Quite honestly, I didn’t think we’d do it. But after letting it stew for awhile, both Garrett and I came to the realization that it’s the right choice for this house.
Our Kitchen Floor Plan
You can download this floor plan here.
We’ll be leaving the existing walls alone, minus the laundry room doorway. The narrow opening to the dining room stays as-is and the antique pantry cabinet goes next to it (this is the cabinet that was in this room 50+ years ago, moved to another house, sold to an antique store in town, and bought by me in 2017). It feels serendipitous that we can bring this antique pantry cabinet back into this space! But of course, if we find ourselves really wishing the doorway to the dining room was larger, we can tackle that when we do the dining room (and find a different location for the antique pantry cabinet).
Another choice we’ve made that might be controversial…the fridge placement. It’s going in the pantry! I’ve gotten lots of feedback from people that both love and hate this, but I’m eager to try it. We debated about cutting an opening in the wall and recessing the fridge into the pantry (so it faces the kitchen), but it seemed like a lot of work to appease other people.
What I’m most excited about for this layout are the laundry room and walk-in pantry. We’ve never had room for a pantry before and it seems luxurious. And the dedicated laundry room will be adjacent to both the outdoor clotheslines and the kitchen (so close to the action), and I’m thrilled about it!
Thought Process
I wanted to share our thought process for this decision, since some of you may find it interesting/helpful. And I should mention that we’re diving deep into first-world territory here since this kitchen is perfectly livable as-is. Here are a few of the key things we considered while whittling the floor plan down to this one.
Does it feel right? // I think a “gut feel” is worth it’s weight in gold. And in the end, this option just feels right to us.
Renovation vs New-Build // working within the existing home is what renovating has always been about for us and quite frankly, it’s what we’re good at. This plan makes best use out of the existing space.
We already bought the house once // when you buy a house that’s in good condition, you’re paying for the previous owner’s renovations. Gutting this kitchen and re-doing it would mean we’re paying for the kitchen twice. It could also mean that we’d be underwater on the house.
Surrounding Spaces // how does the renovation affect the rest of the floorpan and flow of the house? A big benefit to this plan are the adjacent spaces - the pantry and laundry room. I also like how the back doors are across from each other and that we’re not doubling up on tables (so we’ll actually use our dining room).
Is our Home Working for us OR are we Working for it? // How is our home supporting our goals in life? Will our home become so expensive that we need to earn more money in order to maintain it? Could money earmarked for renovation be better spent on something else? Like a camp trailer…? Could time and energy earmarked for renovation be better spent on something else? Like traveling…? This is the spot to ask yourself the bigger questions about priorities and all the things we talked about here.
Are we excited? // One last gut check…are we excited about the space? Old houses are all about compromise, but you don’t want to compromise so much that you’re not excited about the end product. We’re definitely excited about this kitchen!
There’s a lot to think about when planning out a renovation, and inevidably you come to a road block. A place where you can’t make a decision to save your life (at least that happens to me on every renovation). At that point I like to step back and take a break. And that’s just what we did last month…we got in the car, took a 3-week road trip, and changed our scenery and priorities. And with the distance the decision came easily.
So we’ll be starting this renovation soon! And first up on the docket is the new laundry room, since we don’t want to go without a washing machine while working on the kitchen reno. Can’t wait to get started!


