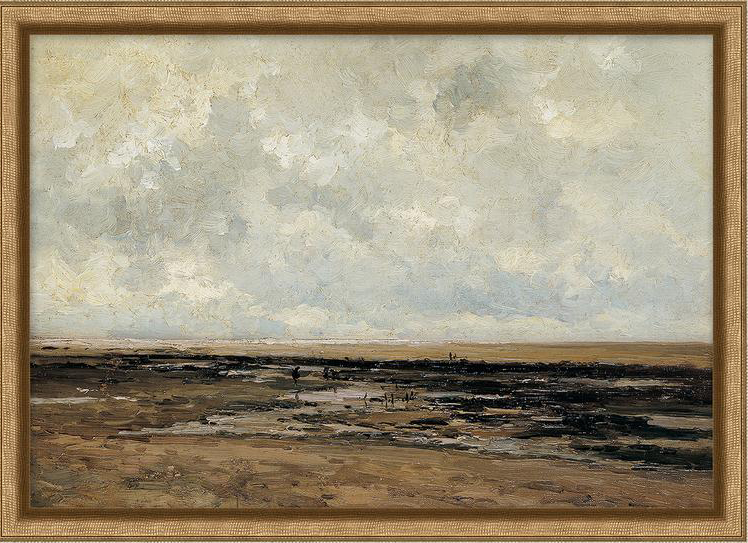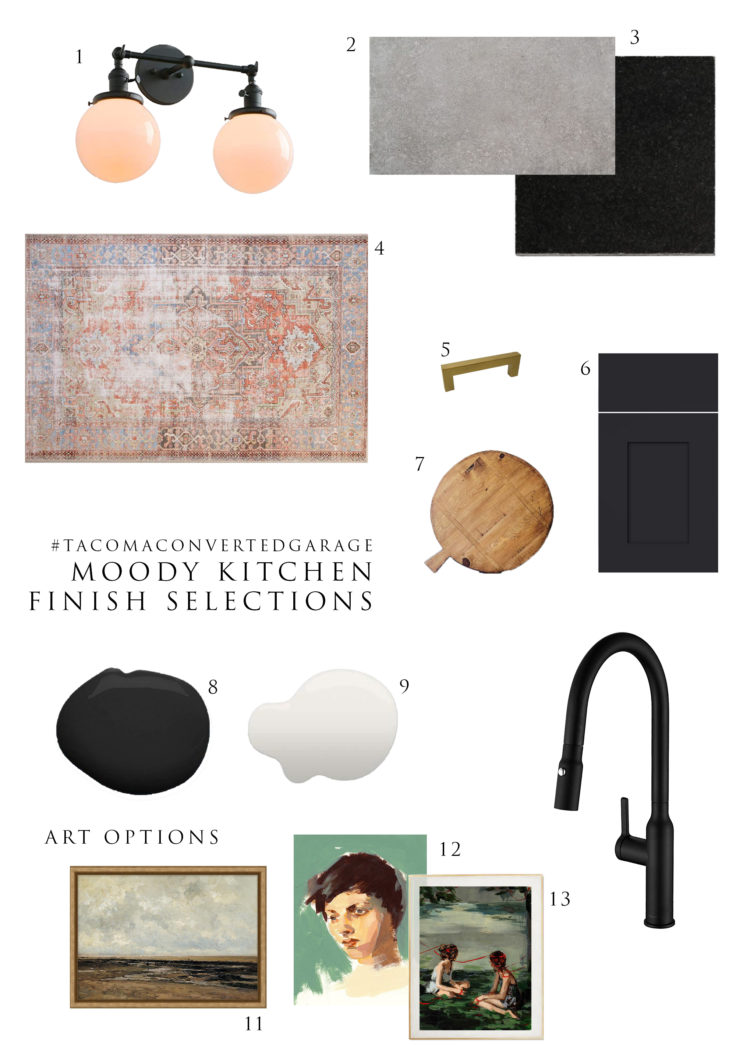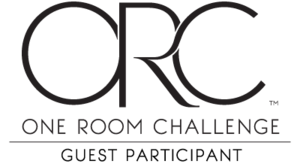Tacoma Converted Garage // Moody Kitchen: Floor Plan + Finishes (ORC, Week 2)
TACOMA CONVERTED GARAGE Catch up on previous weekly updates about this moody kitchen renovation here: week 1.
Welcome to week 2 of the One Room Challenge! We have officially made zero progress on our moody kitchen renovation - we were on vacation in New York City - so we're sweating a little bit. But I suppose if we can put together a kitchen in 5 weeks, then we can do it in four. Probably ;) Today we'll be sharing a floor plan as well as many of the finishes we've picked out so far.
The Floor Plan
The Tacoma Converted Garage has an open living, dining, and kitchen space that forms an "L" shape. We shared this plan before, but have since updated the kitchen to show our big-post-in-the-middle-of-the-island situation. It's a doozy, but we have a few ideas up our sleeves. Hopefully the post will look like a cool architectural feature when we're finished and not an awkward post in the middle of the island. We'll share more about the island when we start working on it.
Garrett and I are used to renovating small kitchens in our old homes, so this one actually feels spacious in comparison. There's room for a pantry cabinet, full-size refrigerator, a deep kitchen sink, a respectable island and a dining space nearby. But what I love most about this kitchen/living/dining space is how livable it feels. I can totally imagine myself enjoying this finished space.
Finishes
Now about those finishes... Last week we talked about all the black we have planed for this space, but we're also bringing in lots of wood, brass, and stainless steel. Have a look.
Sources (affiliate links included): 1 // 2 Polished Concrete // 3 Absolute black granite // 4 // 5 // 6 GS Cabinets (Seattle) // 7 // 8 Dark paint (this one is SW Black Magic) // 9 SW Snowbound // 11 // 12 // 13
Obviously this isn't all of the finishes, but these are the ones I'm focused on right now. The art options (I'm leaning to 11 or 12, what about you?) and rug are definitely not major components of this kitchen renovation, but I included them since they'll be prominent in the finished look. It always seems like the final touches in a space are what pulls the whole room together. Ya know? When we're renovating on a normal schedule, I usually collect these final items over time. But because I really want this kitchen to feel warm and inviting even though we're on this accelerated ORC schedule, I've been thinking about these final finishes from the start this time around.
That's it for this week. Over the next 7 days, we'll be working on getting cabinets installed and the countertops prepped (Garrett is cutting and installing them himself!). Looking forward to sharing more next week!
Check out all the featured and guest participants here.




