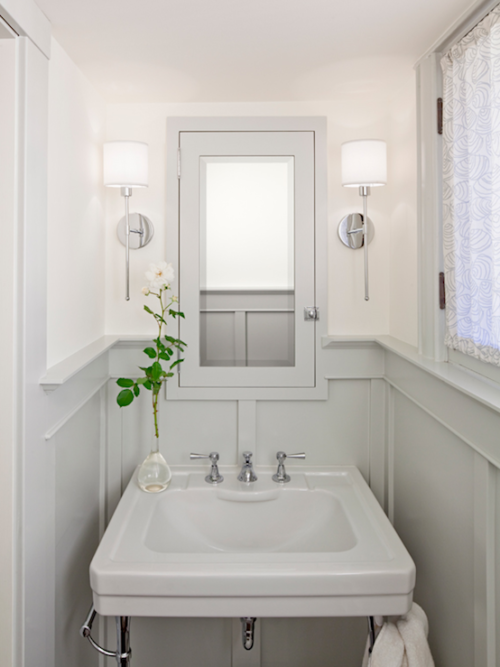Porch House // Why we added A Powder Bathroom + Tips for Adding Your Own
THE PORCH HOUSE This is part 2 of our Porch House powder bath renovation series. You can read part 1 here.
We're going to return to the powder bathroom renovation here on the blog, so I thought I'd begin with why we decided to add a powder bathroom in the first place.
The Porch House, built in 1900, had 2 bathrooms when we bought it (and I suspect it had only one when it was built), one upstairs and one on the main floor. The upstairs bathroom serves the 3 bedrooms up there, and the main floor bathroom was a jack-and-jill style between two bedrooms. We knew right away that we wanted to turn those main floor rooms into a master suite, which we did that as part of the Fall One Room Challenge.
our Porch House master bathroom renovation (rug, bench)
You can see the floor plan changes here, but the one problem with adding the master suite is that it left us without a main floor bathroom for visitors and what not. This is not an uncommon problem in old homes. I've often had to trek up narrow squeaky staircases to use a bathroom in an old home and there's something really nostalgic and lovely about that (also a *bit* tiring too). But with the Porch House earmarked for resale, we didn't want to have this particular issue looming over our heads. So the natural choice was to add a small powder bathroom (aka a half bathroom) on the main floor.
Finding space for a powder bathroom in this house took a little thinking, but ended up being pretty easy since we were already rearranging walls and extending plumbing for the master suite. We carved out about 32sf from the front bedroom (now master bathroom), which is located just off of the front entry. At 32sf, it turned out to be a fairly spacious powder bathroom and is only 4sf shy of the entire master bathroom we added at the Dexter House. Ha!
Finding space for a powder bathroom is not always that easy so we've put together a few tips for creating your own powder bathroom in case you too are tired of trekking up narrow squeaky staircases in search of the bathroom.
Tips for creating a powder bathroom in a small space
One // Powder bathrooms can fit almost anywhere! With only about 18 square feet needed (depending on the layout, of course), think about transforming a closet, the space under stairs, or an unused pantry into a powder bathroom. If you can get plumbing there, it's a possibility!
Two // Think pocket door. Efficiency is key in small spaces and a pocket door removes the need to plan for a door swing.
Three // Pedestal or wall-mounted sinks are great space savers.
Four // Rounded-front toilets are an inch or two shorter than elongated ones and those extra inches could make all the difference.
Five // Use vertical space wisely. Think about adding storage above the toilet or place a medicine cabinet above the sink.
design Jessica Helgerson
Have any more tips about finding space for a powder bathroom? Share them with us in the comments!


