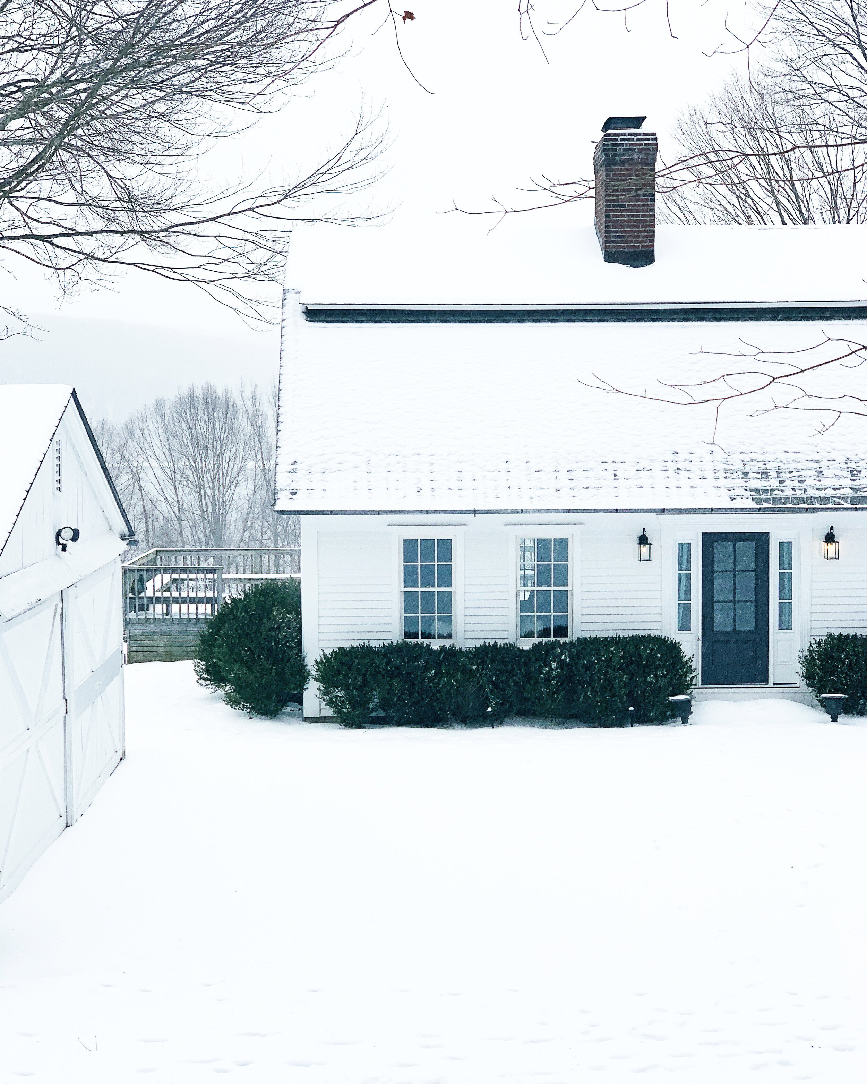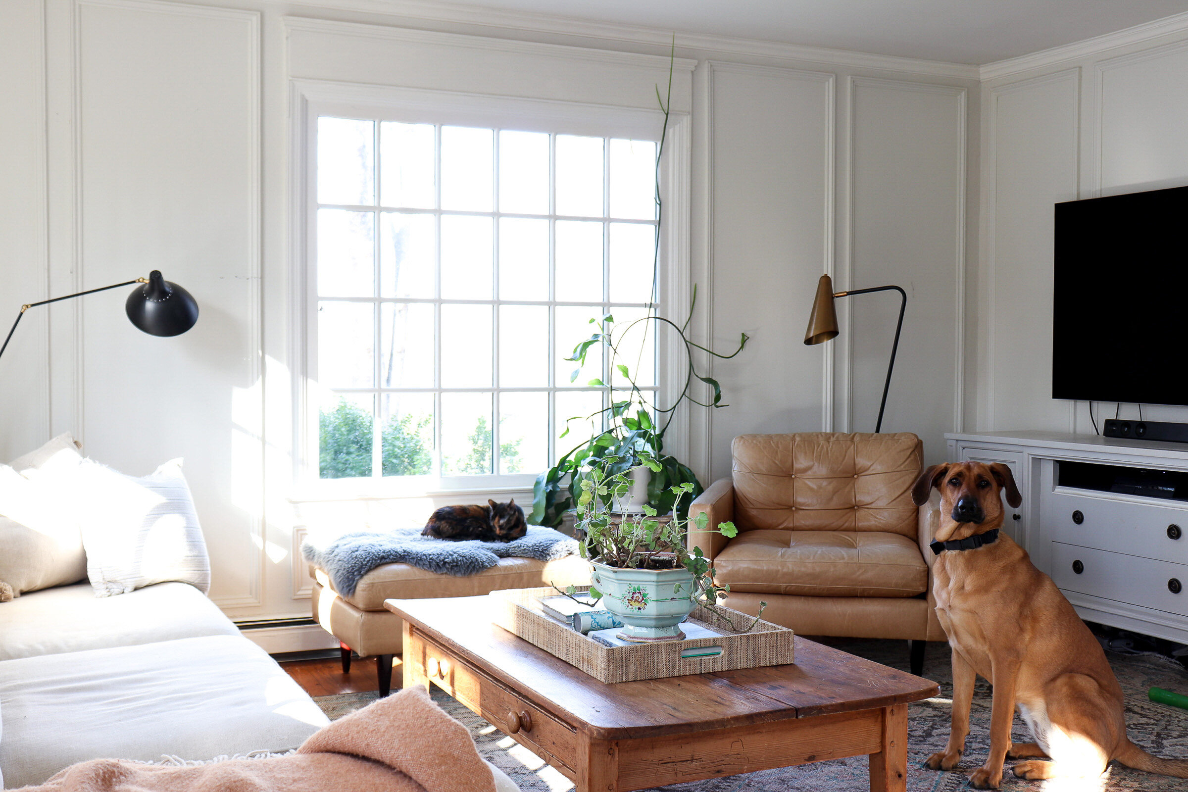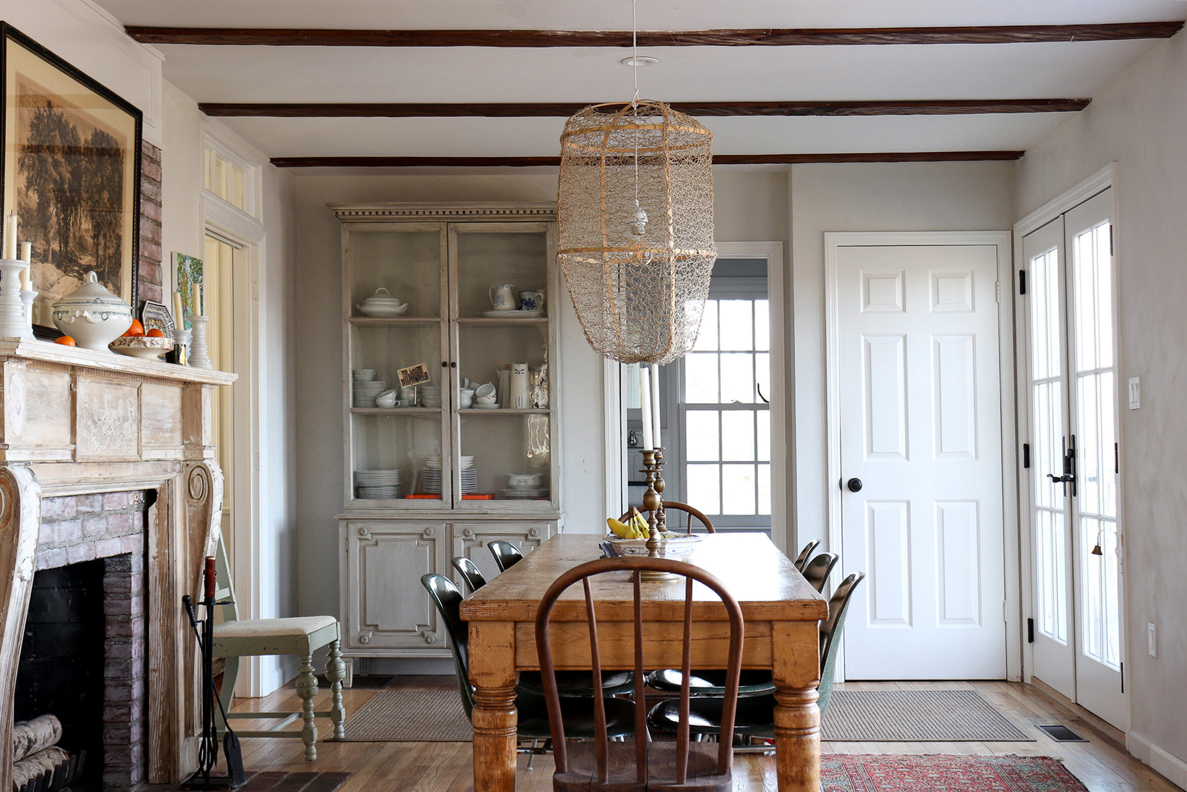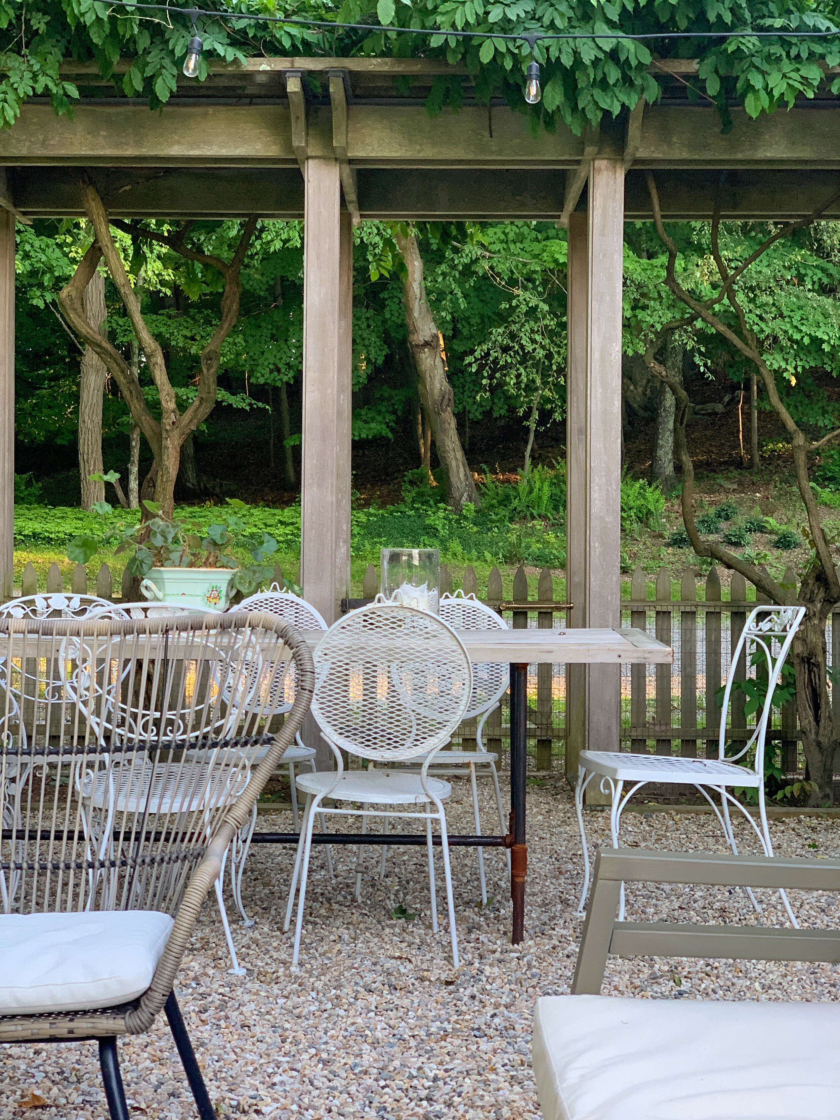Home Tour // This 1980 Country Cottage is so Full of Character That It Feels a Century Older
When I started sharing home tours last year, I immediately knew I wanted to ask Natasha Habermann to be a part of it. If you don’t already know Natasha, she’s an insanely talented designer in New York state. She won the One Room Challenge (okay, okay there’s no technical winner of the ORC, but come on with that library!), finds the BEST antique pieces, and is a positive, supportive force on the Instagram ‘home’ scene.
Natasha is one of those people that just has ‘it’ when it comes to design and her spaces are always classic and fresh and a personal favorite of mine. I can’t wait to show you her home today!
Natasha and her husband, Robert, found their North Salem, NY home 2.5 years ago. They’d been living in a 350sf East Village apartment, so outdoor space was at the top of their list as well as 8’-plus ceilings (Robert is 6’5”). That lead them to this 1980 1700sf home on 2.8 acres in North Salem.
When I found out that Natasha’s home was built in 1980, I was shocked. Because it feels a century older (wouldn’t you agree?). It’s a special home and one that Natasha says, was full of good surprises after they bought it. “The sunlight in the home is fantastic, there are water views from every room (we look out onto a reservoir), the flow of the home is great, the downstairs has a circular flow. It's a great house to entertain in, we get gorgeous sunsets every night (something I didn't realize)…We feel very lucky to have found such a special spot.”
Natasha and Robert share their home with Ruby the dog and Penny, Pepper, and Fern the cats.
Natasha redid the living room and entry for the One Room Challenge. One thing I love about watching her projects unfold is that her entire family pitches in. Her mom is a painter and supplies lots of the artwork and her dad is a constant help with the renovation labors.
The library was a big fan favorite of the Fall 2017 One Room Challenge. The room doubles as a guest space with the pull-out couch.
The kitchen I’m about to show you is one of my all-time favorites! It’s the perfect mix of old and new and the antique finds are exquisite. There’s a great story behind the table. “I'd been looking for a kitchen table for months (this was before we moved in),” Natasha told me via email. “My husband said ‘how hard could it be to find an antique farm table??’ He gets on his phone, searches Craigslist, and in less than 30 seconds of scrolling, he said, ‘how about this one???’ The timing was classic, and it was one of the best deals!”.
When I asked Natasha about all of the amazing thrifted finds in her home, she said, “there are more thrifted/antique and auction finds than new items. Every room is dappled with things I've collected. My most favorite find is the newest addition, the 19th century French wine bottle cabinet. I'd been looking for something to put in that spot in the kitchen since we finished the renovation (2 years), I never thought I'd find something so amazing. I bought it from an auction in Texas.” Some things are meant to be!
Natasha says the upstairs bedrooms haven’t been ‘designed’ yet. “They're just a collection of antique finds thrown together!”. Natasha is definitely talented at throwing antiques together!
The office is in a 900sf detached studio building, a stones-throw from the house.
Natasha says of her home, “it's a really special place that we're so grateful for. The property is idyllic and every season here is just beautiful. We love having people over in the winter and being cozy inside, or in the summer playing games on the lawn, or having cocktails in the courtyard. Having the detached studio (office and gym) is the icing on the cake! We're excited to continue to transform the property.”
Thanks so much for sharing your beautiful home with us, Natasha!
You can find more about Natasha and her design projects on Instagram and her website, www.natashahabermann.com.













































