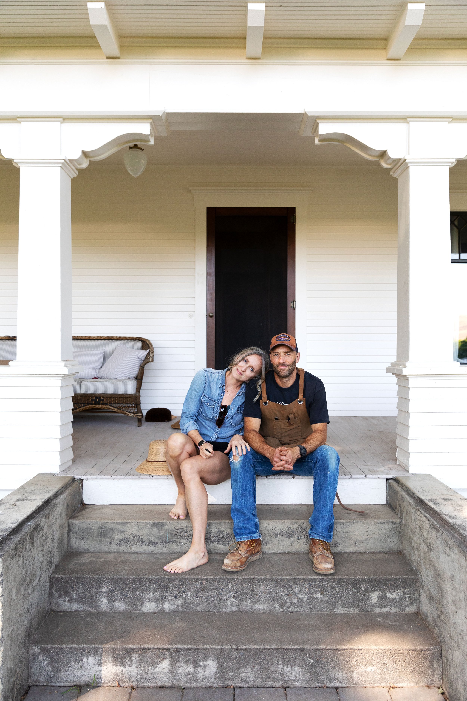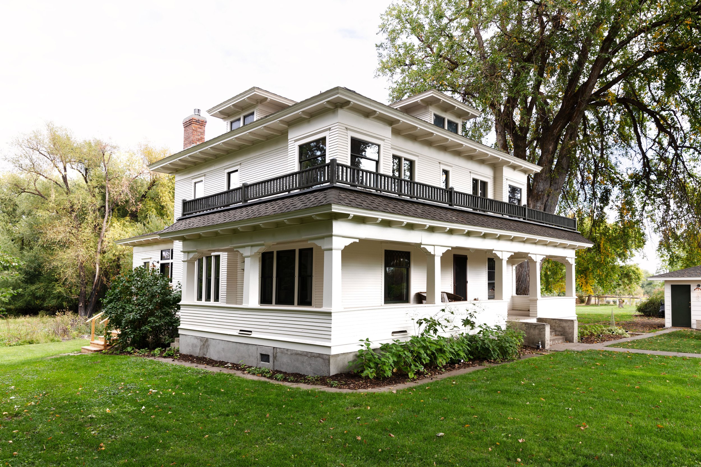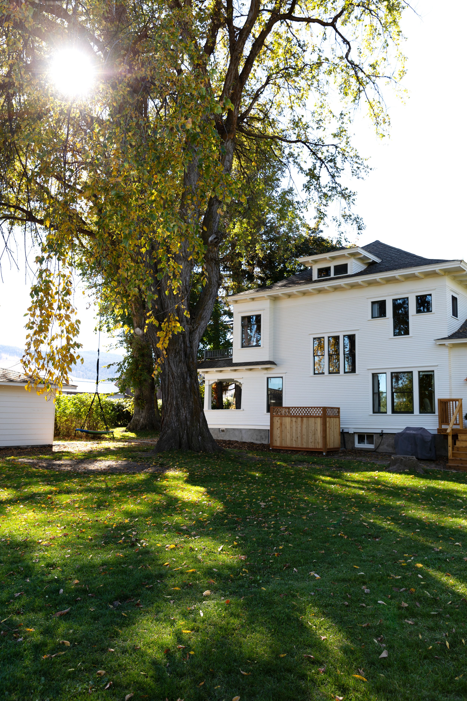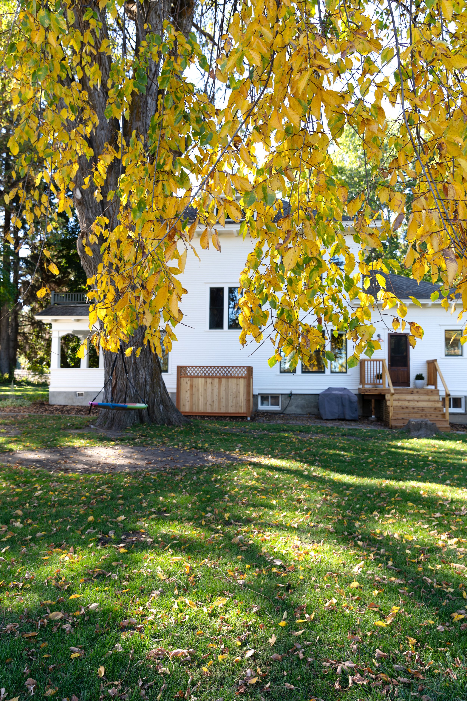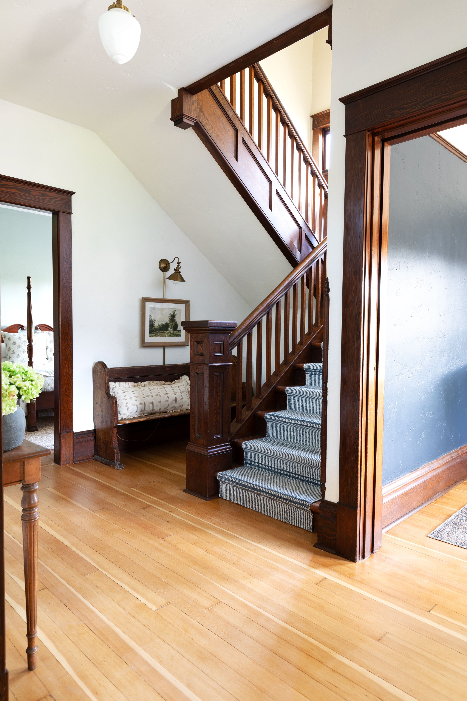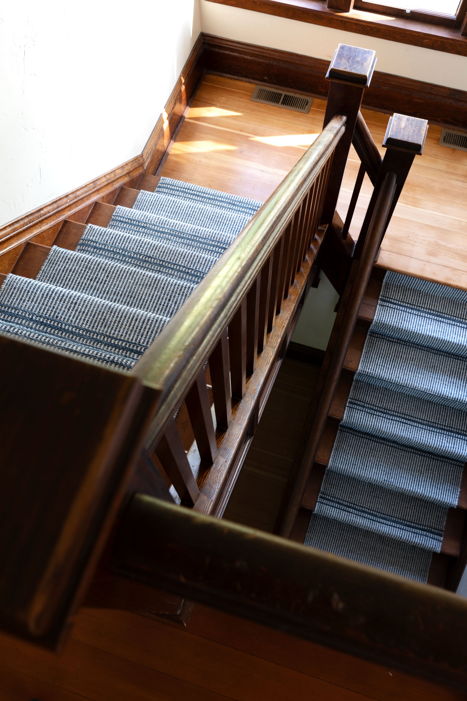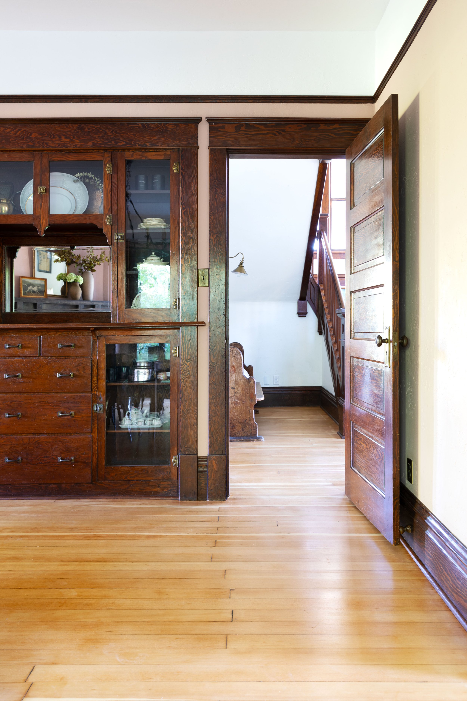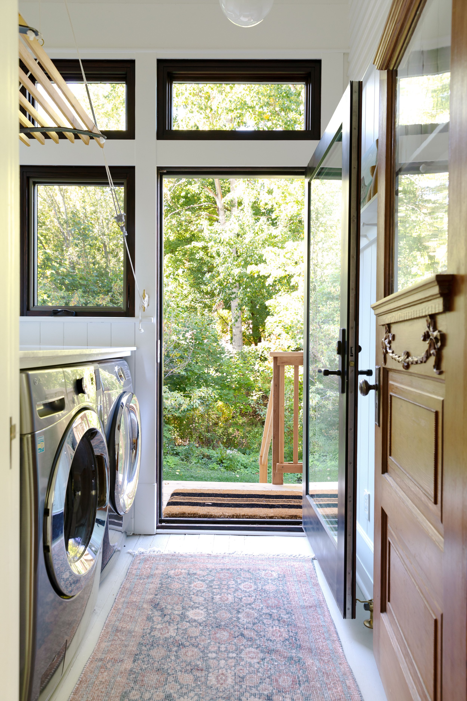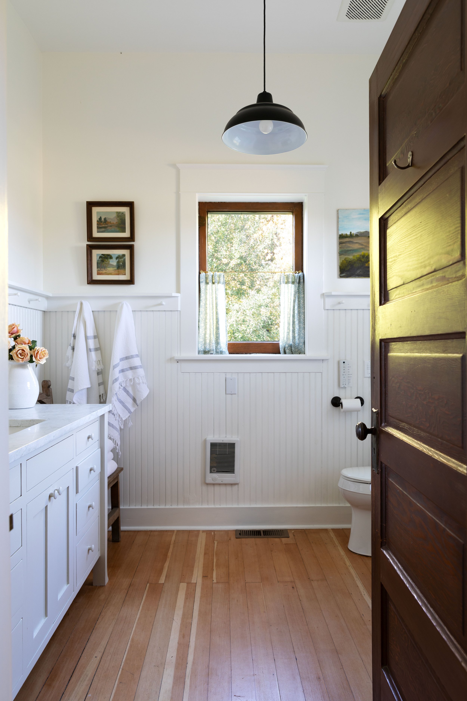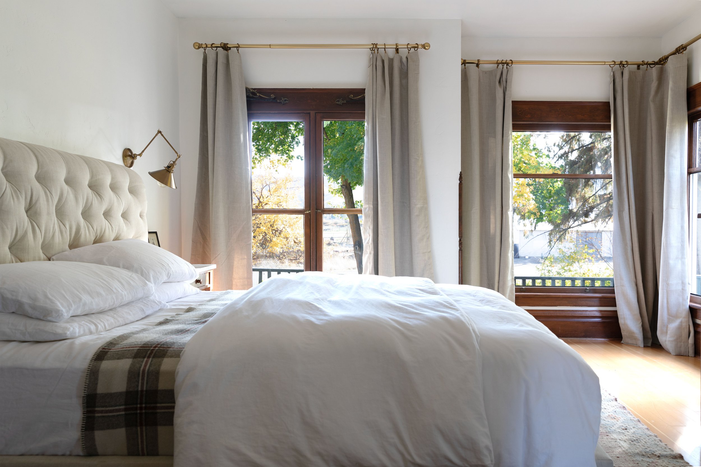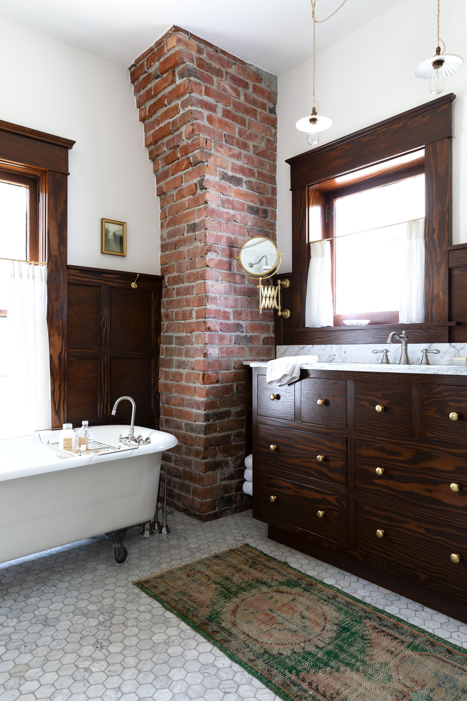A Full Tour of the Finished Farmhouse ❤️
THE FARMHOUSE
The Farmhouse is officially sold, but we couldn’t let this season pass without one final tour of this beautiful, magical, historic Farmhouse in eastern Washington state. Calling this grand, old house on 3 quiet acres home was such a special chapter in our lives. And I’m excited to show you the entire finished house today along with sources, paint colors, and a few stories too. Here we goooo…
psst: I’m including some of the sources here and check out the main Farmhouse sources page for more.
Buying a big old farmhouse in the country (that needed work!) was a huge dream of mine for as long as I can remember. And that’s just what we did in 2016 when we left Seattle and our 9-5 jobs behind and bought the Farmhouse just outside our quaint hometown of Ellensburg WA. Nested in farmlands, the Farmhouse is a classic foursquare-style home built in 1912 by a local Ellensburg family.
We launched into a 7-year-long update of this well-preserved home, crafting each room with updates and decor to bring the house up to modern standards while lovingly preserving the original character. What an honor and privilege it was to get to be this home’s caretakers for this long-dreamed-of chapter in our lives! Sure it wasn’t always easy and at times the house seemed to chew up our money, time, and patience with abandon, but in hindsight I can say I wouldn’t have done it any differently (exact maybe to have refinished the floors before we decided to move 😉).
Saying goodbye to this home was incredibly hard for me, but through all the packing, wrap up, moving, and staging, I knew we were doing the right thing for our family. Sometimes hard things are the right things. psst: you can read more about our difficult decision to move in this post.
Anywhooooo, on to the tour. These photos represent how the house was staged for sale. You might notice we rearranged some of the furniture and de-cluttered a lot (a process that took WAY too much time and has me touting the virtues of minimalism). Most of these photos were taken in September and October of this year (those Fall colors!) with a few older photos in a couple spaces I didn’t get a chance to photograph again. Let’s get to it…
exterior
The exterior of this home has always been beautiful and thankfully pretty original. Over the years we worked on subtle changes to enhance the house’s natural grace…a paver walkway, painting the house white, updating the exterior stairs and lighting, landscaping, and of course the garden (more on that at the end of the post). She’s a beauty!
paint colors (body is SW Dover White) | screen door | lighting | pots | door mat
Entry and stairwell
This house makes a statement when you walk in! The front door is original with beautifully-carved wood details and oval-shaped glass. The front vestibule gives you a spot to hang coats before heading into what we called the entry, with a beautiful wood staircase, large pocket doors to the living room and office, and regular swinging wood doors to the guest bedroom and dining room. There’s even a small nook next to the stairs where we had a church pew but the original owners used as a telephone nook.
The extensive wood millwork in this house looked like basically this when we moved in, and we owe a lot to the previous owners who cared for and restored it. But Garrett also touched up the woodwork this summer with Old Masters Wiping Stain (custom matched for the bathroom vanity by our amazing woodworker). But this biggest change this summer was refinishing the hardwood floors. They’re fir and 111-years-old and beautiful.
paint color: BM simply white (throughout) | stair runner | mirror | ceiling light | sconce
Living Room
The living room is located off the entry via a 4-foot pocket door. We’re rearraraged this room a lot over the years, but this is probably my favorite arrangement. We pulled out the TV and giant armoire full of kids toys and left simple seating and a large coffee table handed down from Garrett’s parents. It’s great for conversation and relaxing and flows really nicely.
Dining Room
The dining room connects the living room, entry, and kitchen and gets beautiful evening light through the bank of original casement windows. It’s probably the room that we did the least to in our 7 years living here, just a coat of pink paint really (we never got around to removing the cement on the fireplace to see if the original tiles were underneath). I found the oval table on FBMP earlier this year and it fit really well in this space.
paint color: BM Monticello Rose, chairs, tall vase + chestnut branches, clay vase + hydrangeas
Kitchen and Pantry
Oh this kitchen, how I miss the already! This space was completely reimagined in 2019 with a lot of paneling and white paint. We went for a historic, country look and were able to use a lot of the existing cabinetry and millwork that a previous owner had brought in in the 90s. This is my favorite kitchen we’ve ever renovated (10 in total!) and it was a real joy to spend time in.
paint color: BM Simply White | landscape art | rug | drawer pull (unlacquered brass, 4”) | cabinet latch (unlacquered brass) | sconces (old brass) | pendant (old brass) | stools | dishwasher pull (unlacquered brass) | marble countertop | walnut butcher block
That hutch has the BEST story behind it, a story full of small-town charm and old-house serendipity. You can read about it here.
Laundry Room
This laundry room was a dead-end pantry space when we moved in. But we suspected it was originally a screened-porch with a door that was removed. We renovated the space in 2019 and brought back the exterior entrance. Garrett also made me the hanging airer, which proved to be a must-have for laundry. The abundance of natural light and tree views made doing laundry a dream.
Mudroom
This back door had a strange hallway with a half-height wall and basement hatch. We converted this hallway to a mudroom with the addition of lockers in Spring 2023. It’s amazing how much more functional it is now!
Main bathroom
The main floor bathroom is the only original bathroom in the house and came with a custom vanity and plenty of space. We did a quick $1,000 refresh on it back in 2018 and swapped the small shower stall for the original clawfoot tub earlier this year.
Office
The office sits right next to the front door and is accessed via a 4-foot pocket door. This is another room we rearranged a lot, but it was great space and especially during the pandemic, we were incredibly lucky to have a home office!
paint color: BM Hale Navy | rug (in ink/salmon) | faux olive branches | curtain rod | curtains | organic cotton sheets | Swiss cross pillow
Guest bedroom
This large bedroom on the main floor worked great for guests and a quiet space for reading and relaxing. The kids often played legos in here and I worked on the desk a fair bit. The large bank of windows gets fantastic morning light and looks over the yard and garden. The perfect country guest bedroom.
paint color: F&B Light Blue (color matched by SW) | sconce | art + brass frame | vase | lampshade | rug | curtain | linen quilt
Time to head upstairs…
Primary suite
This primary suite was years in the making. We were incredibly lucky to start with a lot of space and original details in here and within a year of moving in had pulled up carpets, painted, and decorated the bedroom. The bathroom and closet came later (in 2022) complete with 1912-inspired millwork and a 13-months of work.
paint color: BM Simply White, sconce, rug | curtains | overhead light
Kids bathroom
The third bathroom in the house, what we called the kids bathroom, was the last space we finished before deciding to sell the Farmhouse. It’s fun but classic, with a vintage wallpaper pattern dating back to the 1920s.
kids bathroom sources and reveal
Kids bedrooms
The Farmhouse has 3 bedrooms upstairs and our daughter had one and our boys shared another. All the bedrooms are large with big closets (surprising for an old house!) and didn’t need much besides paint, a floor refinish, new lighting, and decorating. These beds came from Craigslist and Facebook Marketplace as did Daphne’s pink chair (the house sold furnished and this was the only piece to come with us to the new house).
The garden
The Farmhouse garden came along way over the past 7 years. It started as just a fence and fruit and became our outdoor entertaining and hang-out space. We grew vegetables, herbs, fruit, and flowers. I think I’ll miss the raspberries and Garrett’s garden bed cover the most (Garrett has promised to built me another one ;). These photos are from our August tour and can see the full 2023 tour here.
The garage
The garage was added sometime in the 60s and is small but functional. We used it mostly as a workshop but it also fit our electric riding lawnmower and various bikes. Here’s a peek.
That’s the full tour of our Farmhouse! I remember hearing Nate Berkus once say he likes to leave homes better than he found them - from Airbnbs and hotel rooms to homes he lived in - and I’ve really taken that to heart. This Farmhouse has always been a beauty, but we left her better than we found her and I’m proud of the work we did.
On to the next…



