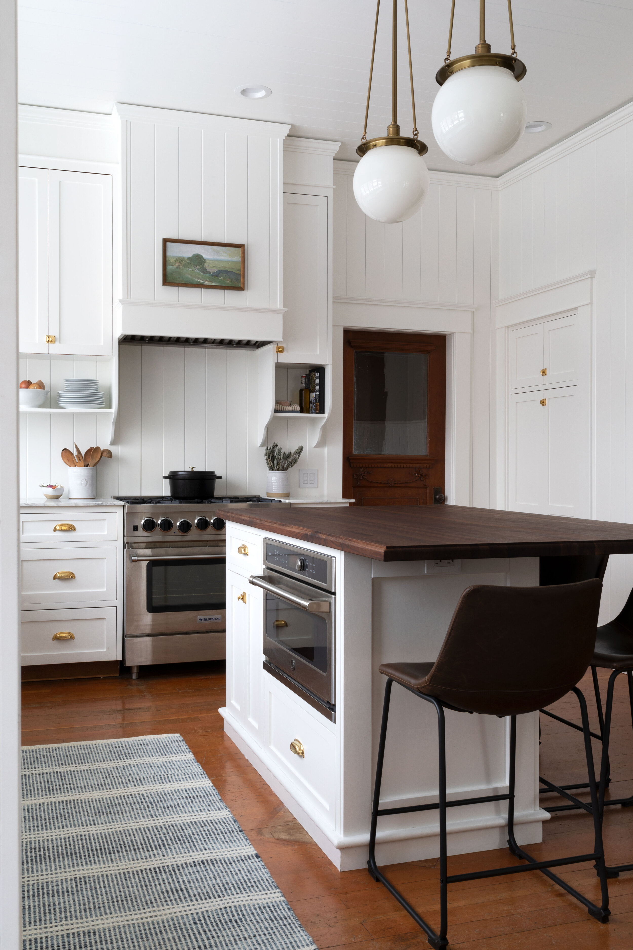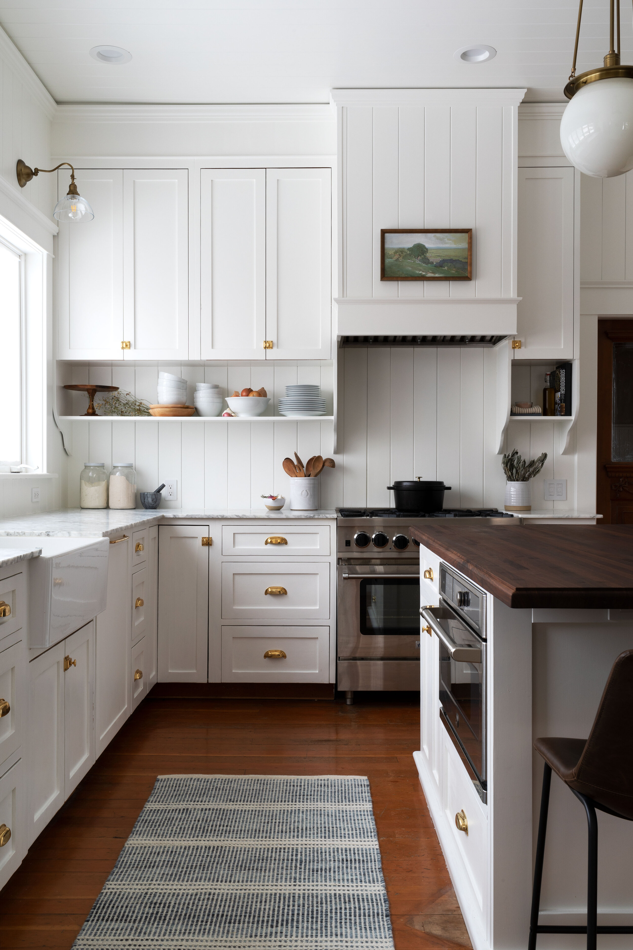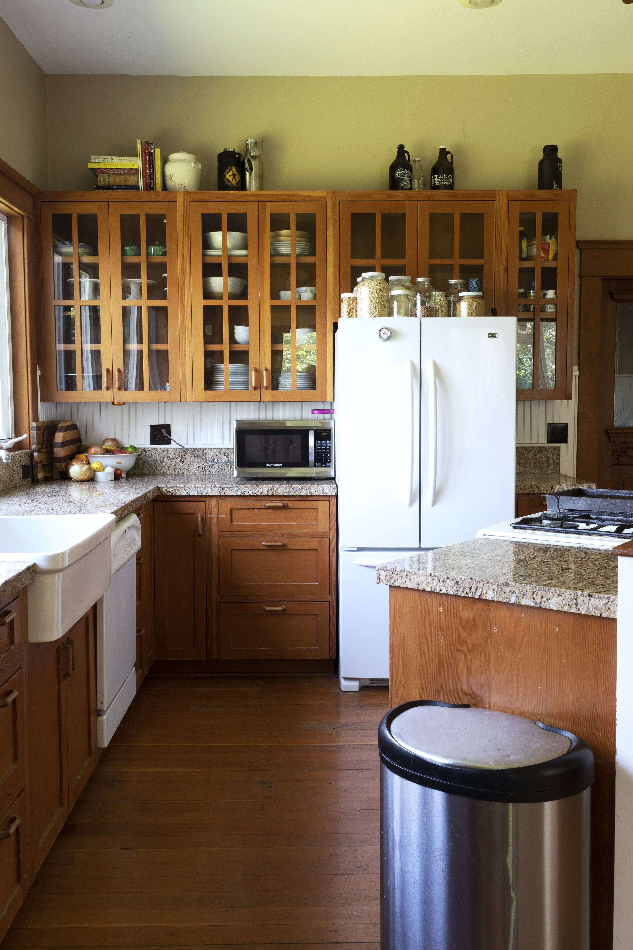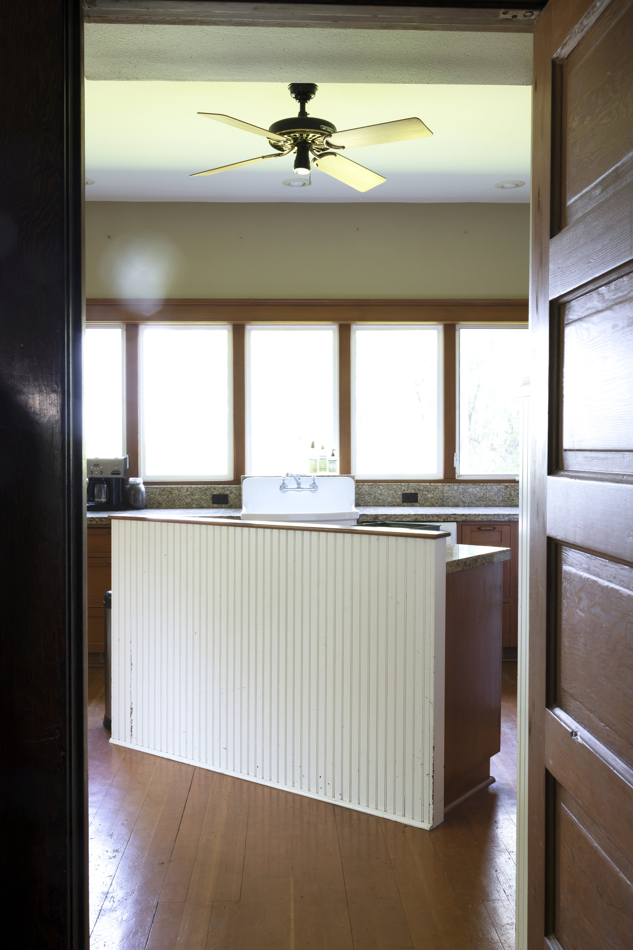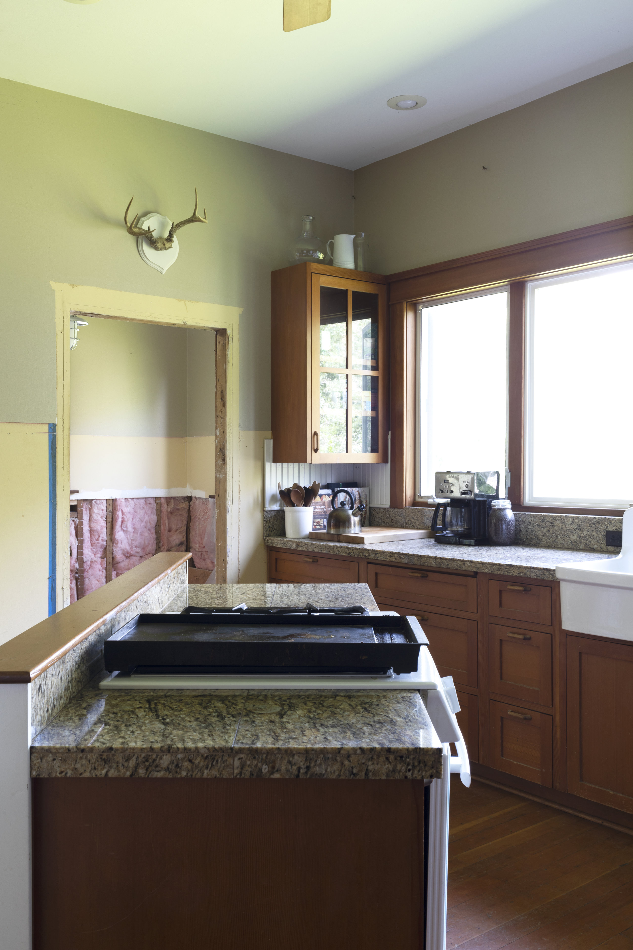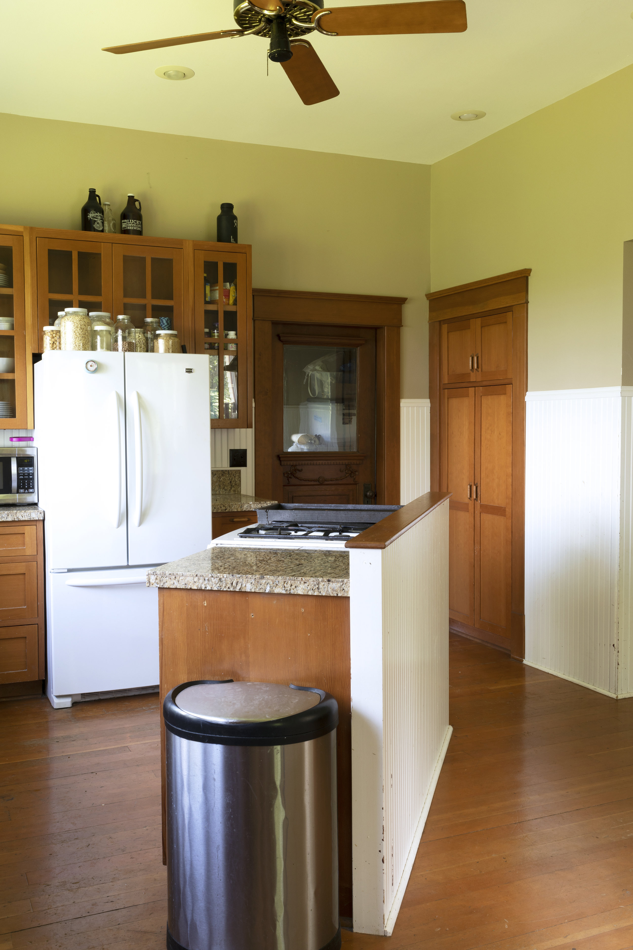Farmhouse Kitchen // Here We Go!
THE FARMHOUSE
After months of planning and years of waiting, we’re finally renovating our kitchen! And goodness are we excited! We’ve moved 6 times over the past decade and renovated 8 kitchens, so it feels kind of surreal to finally get to do our kitchen.
But we are also going into this renovation with a wee bit of apprehension and some big unknowns. This will be our first live-in kitchen renovation WITH KIDS and it turns out kids need fed. Like a lot. They need bowls of oatmeal and cups of kombucha, apple slices and peanut butter sandwiches, and healthy, homemade dinners. And that’s pretty tough when your kitchen is out of commission. So it’s going to be interesting. We’re also struggling on a couple of decisions that have gotten pushed off so much, that we’ll soon be forced into a decision. You can hear all about that in the video below (plus the finishes we have picked), and keep scrolling for the ‘before’ photos and the major decisions we’re still facing.
Before we get into it, here are a few posts to get you caught up on this renovation and the planning that’s gone into it thus far:
Before
Let’s start with the positives about this kitchen: a long bank of windows with a lovely country view, quality custom cabinets, and a large space (about 16’x15’). The things that don’t work for us include the layout, the orange wood tones, and the floors, which have given our kids countless splinters. We shared all of the finishes we’ve picked in the video above (and I’ll share them in a post soon!), but scroll down for the photos and the decisions we’re still facing.
Decisions, Decisions…
There are approximately 1,432,010 decisions to make in every renovation, but for a ‘forever’ kitchen, it feels like even more. Perhaps because we’ll be living with these decisions for a long time (like maybe even forever!), so they feel extra momentous. We’ve already decided on the hardware (the easiest choice we made!), sink, faucet, appliances, layout, and more, so today I wanted to share the things we’re not 100% sure about yet…
Upper Cabinets
Last week when we filmed the video, we were sure we’d stack the cabinets (option 2 below). But now I’m wavering. The added countertops and storage afforded by Option 1 is looking nice. I’d love to hear your thoughts on this one!
Flooring
The flooring struggle is real with this space. And of course it affects the flooring for the rest of the house. Options we’ve considered are painting the existing floors, swapping them for stone, or refinishing the fir floors. The later feels a bit short-sighted since these fir floors are getting to the end of their life and the wood is so soft and orange it doesn’t make a great flooring option for us in the first place. We’re 90% sure we’ll go with stone in the pattern shown in the video, but we haven’t pulled the trigger yet. If we do that, we’ll carry the stone throughout the back of the house (kitchen, laundry room, pantry, bathroom, mudroom) and add new wood flooring in the rest of the main.
Fan vs. pendants
Garrett and I are split on this one. We currently have a ceiling fan above the island and Garrett wants to keep it (maybe upgrade to a nicer version). And I want to swap it out for pendants. We’ll see…
Island
I really really wanted a white oak island and butcher block top. Something that felt like an antique furniture piece but was polished and lovely. But the custom cabinet bid came in at $7k and that didn’t include the butcher block top. We just couldn’t fit that into our budget. So we had to go back to the drawing board. I think we’ll end up with a painted island (the same color as the cabinets) made out of the cabinets we’re removing from the existing island plus a wall oven. If we do that, we’ll get a walnut butcher block, which will bring in the dark wood tones from the millwork in the rest of the house.
Hood Vent
Range hoods are usually one of the first thing I visualize in a kitchen reno. But for this space, I don’t really know what I want. It’ll be built in (we already bought the insert), and of course the style will depend partly on the upper cabinet layout, but I just don’t know what we’ll end up with.
Color
I’m 90% sure we’re going to go white. Eeeek! This house is an old farmhouse in the country and I want to embrace that, or at least what that feels like to me. Plus we really want a sunroom vibe in here and I think the white will help get us there.
That’s all for now. I’d love to hear any thoughts you may have about our pending decision, especially the upper cabinet layout. And if you want to follow along with more of this renovation, be sure to check out my Instagram stories.
Thanks for being here!


