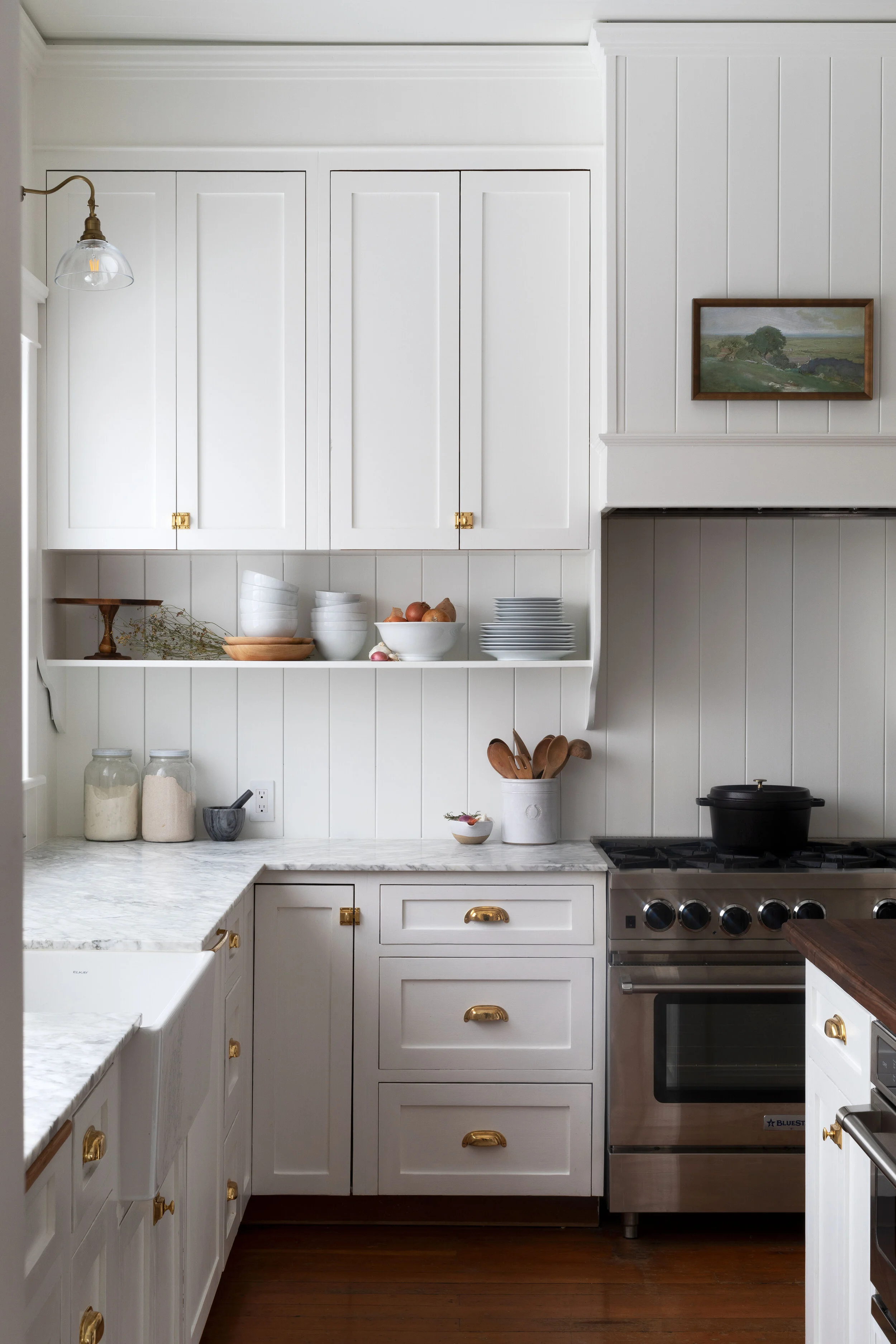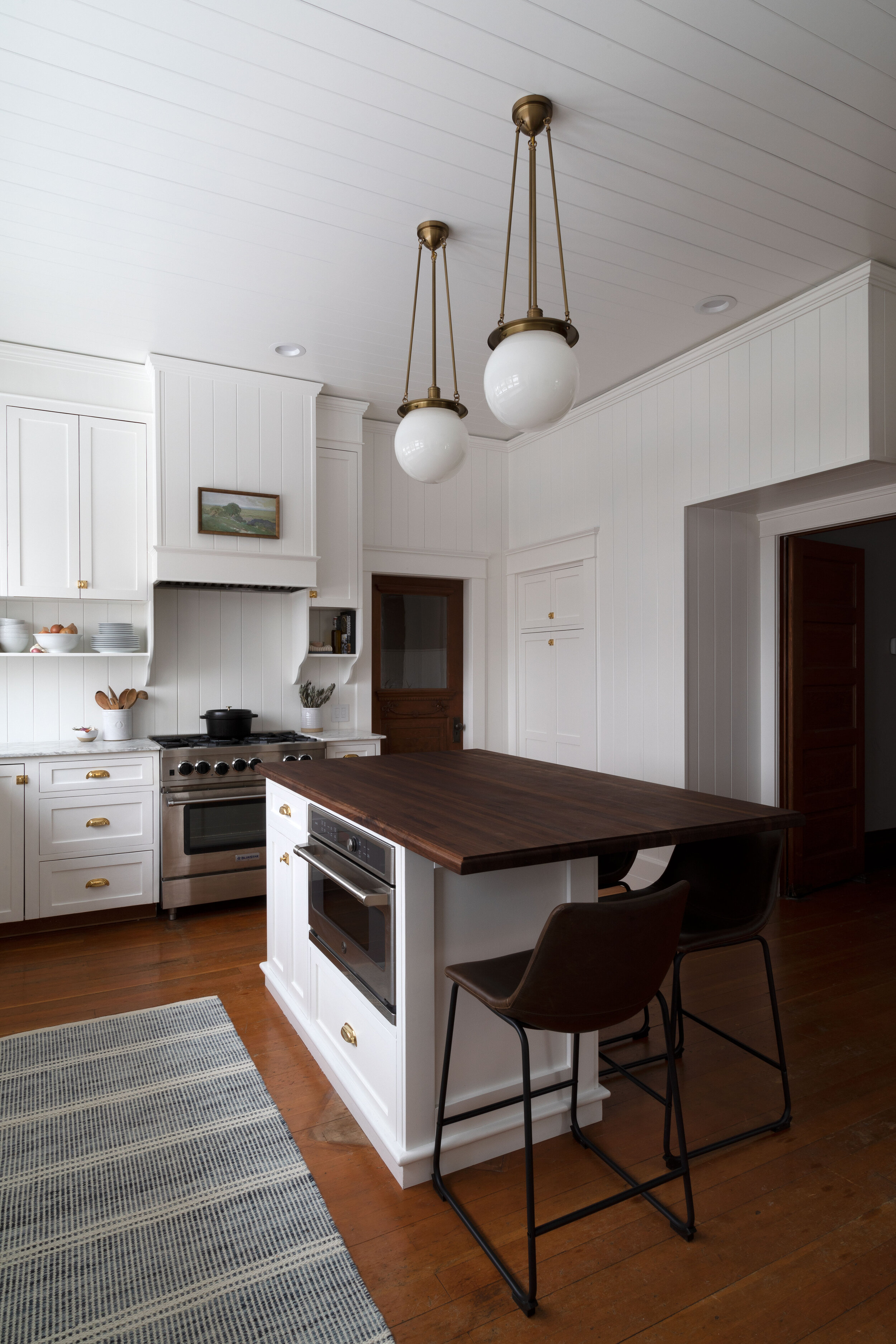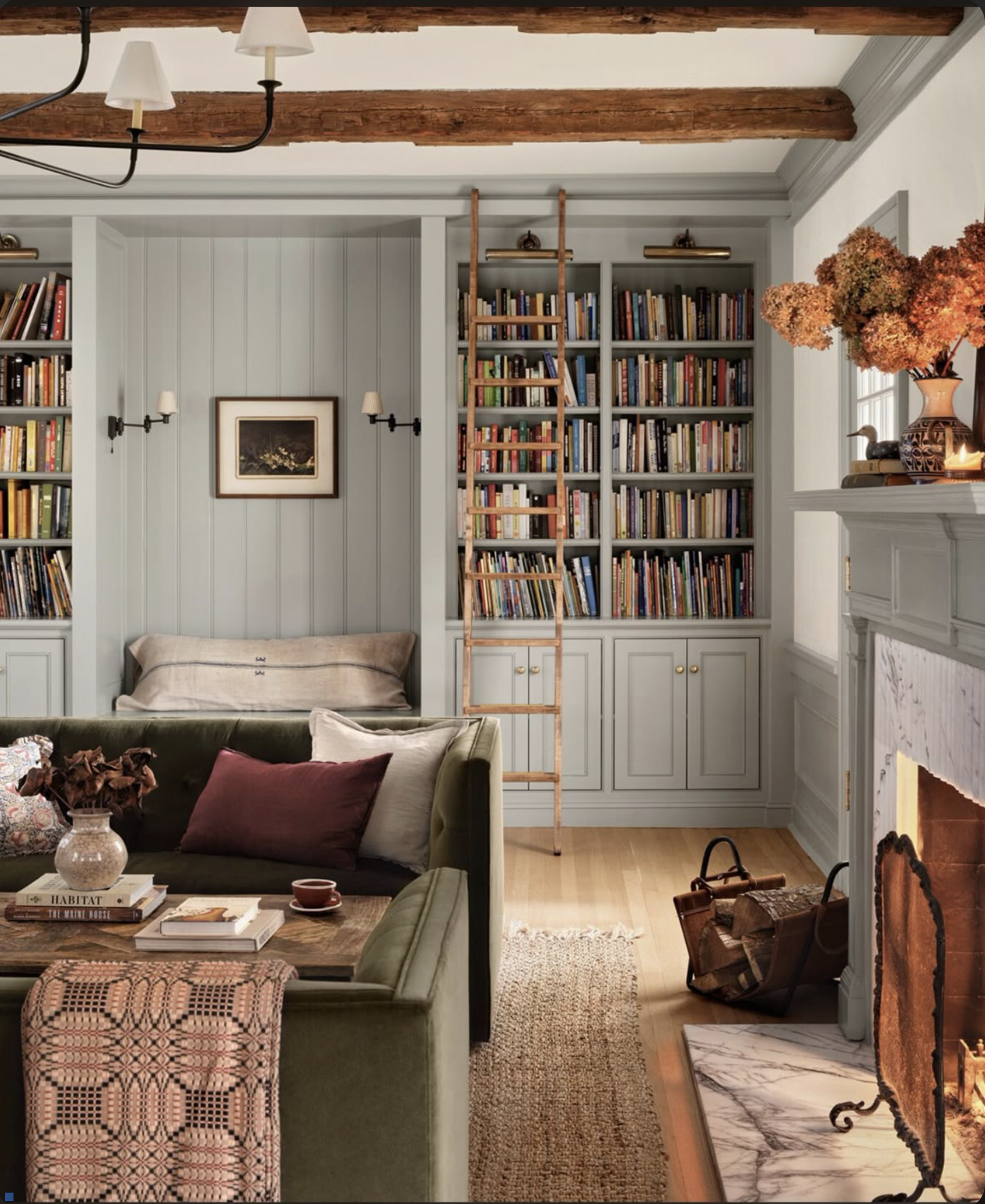Our Farmhouse Kitchen Reveal!
THE FARMHOUSE
I’m so excited to share our Farmhouse kitchen reveal with you today! Eek! This has been such a fun and rewarding (and exhausting 🙃) remodel and it’s definitely our favorite project to date. Today I have a long post for you, chalked full of photos and sources and all the details on this white, country kitchen. We’re proud of this remodel and so grateful for all your support and encouragement along the way!
psst: all sources are at the bottom of this post
I was pretty sure this kitchen remodel took us about 2 years, but it turns out that it was only 6 months. Ha! Of course six months filled with bbq pancakes and bbq pizzas and dishes in the bathroom sink with 3 kids at home is bound to feel lonnnng. But it was worth it!
Before I share more, let’s look back at the totaly-fine-but-didn’t-fit-our-old-farhouse ‘before’ photo:
It’s hard to believe, but those are the same cabinets. We decided to reuse the existing cabinets since they were in good shape and gave them new life with paint, unlacquered brass hardware, and a little bit of love.
This whole remodel was spurred on by 3 major issues we had with the previous space. First we wanted to improve the layout, which basically meant removing the angled island (ugh, ugh, ugh angled island). Second, we wanted to make this space feel more cohesive with the rest of our 1912 home design-wise. And lastly, we wanted to brighten it up in here with windows, paint choices, and lighting.
For those of you who have been following this kitchen remodel for the long haul might remember that I didn’t plan to paint everything white. Originally we were thinking about a neutral cabinet color - something like BM’s Revere Pewter. But then I noticed that most of my inspiration for this space was white and I thought ‘why am I fighting it?’. So we painted everything - just 2 days before our Thanksgiving guests arrive - in our favorite warm white, BM Simply White.
We were really happy to fit a 36” gas range in here! Garrett and I are both home all day with our kids and we cook a ton, so it’s long been our dream to have 2 more burners. That meant brining gas service to the property, which took a wee bit of work, but we’re so glad we did it.
We did make a few small changes to the floor plan and you can see those here. I’ve got to say, the new layout has really been working for us!
You may have noticed the floors look a little rough. They certainly are! Our kids get slivers from them all the time. Ugh. So the floors will get refinished when we do the entire main floor, hopefully next year. Other things left to do in the kitchen: install the stove’s short backsplash (on order from the manufacturer) and build-out the pantry. I’m really, really excited for this little pantry with the fridge inside it.
I can’t tell you how much I love seeing this vintage hutch in our kitchen. I found this piece at a local antique store three years ago and it has the craziest, most serendipitous back story ever. It’s definitely my favorite thrifted find of all time!
The countertops in this kitchen are my favorite. We opted for 2cm white marble and Garrett made them with love. And by ‘made’ I mean he fabricated, honed, and installed them. No small feat. You can read about the DIY process and how much these costs here. One thing I love about DIY is how you can customize things. For these countertops, Garrett ripped off the lip of the 2cm stone so we ended up with thin marble coungtertops. I am obsessed!
The walnut butcher block is another show stopper. And in person, it’s even better. We bought it from my brother-in-law’s family hardwood company, Hardwood Industries, and it was a splurge but one I’m so glad we made. It adds such a rich and dark element to this white kitchen. At the last minute we decided to router the edge of the block and it instantly gave it an old-world feel and elevated the wood from a butcher block to a countertop (if that makes sense). It’s one of my favorite details in the whole kitchen!
This shelf-below-the-upper-cabinet situation came about from a reader comment. My friend Ashley suggested we move the original cabinets up and add a shelf below, and it was an ‘ah ha’ moment. Everything fell into place after that. To get an' ‘old feel’ for our open shelves, we connected them to the cabinets with custom brackets. Custom sounds kinda of fancy, but really we just traced the pattern on cardboard and once we were happy with it Garrett cut them out with a jigsaw.
I wanted the whole setup to look like a vintage hutch hung on the wall, and I feel like we did just that. I love it when things work out better than I imagined them!
This is the first kitchen where we’ve used heavy-duty brass hardware and oh boy, I don’t think there’s any going back to the cheap stuff. Our Rejuvenation pulls an latches are stunning! They’re heavy and well-made and the unlacquered finish has aged beautifully.
We shared our entire lighting plan last week including switching and products and the types of bulbs we like to use. All of the brass fixtures are from Rejuvenation and I love how they fit in so perfectly in this historic space.
Have you noticed that there’s not a drywalled surface left in this room? Garrett paneled all the walls and ceiling with tongue-and-grove paneling (from Metrie). I love how it turned out! The paneling juxtaposes the rest of the house, but compliments it so well, too. We also added tall base that was inspired by the original base elsewhere in the house and we’ll add quarter round after refinishing the floors (hopefully next year).
A flat crown profile finishes off the top of the paneling, which we held down from the ceiling a bit. A reader told me that gap between the crown and ceiling is called a shadow line and they commended me on picking a crown detail that was appropriate to our historic home. And I’d love to say that was all on purpose but honestly we held the crown down because this is an old house and nothing is level or square and that gap made installing it 1000x easier. But we love the shadow line, too!
We’re still in love with our DIY panel-front dishwasher. It’s worked great and I love how the panel blends seamlessly into the cabinets and extends the line of the cabinetry. Also, don’t worry about the toe-kick situation, we’re waiting until we refinish the floors to patch that all in, add quarter round, and make it look nice again.
Our kitchen is currently full of dried herbs and root vegetables and I’m calling it our “winter look”. Undoubtedly the styling will change over time with what we’re using and what’s in season. This space will also get reshuffled after our pantry is done and we figure out what goes where. But for the time being, I’m loving all the little details in here…
The art pieces from McGee and Co, which were clutch finds after my usual vintage art sources turned up with nada. The utensil crock from Farmhouse Pottery (I’ve been eyeing it for years) that houses my growing collection of wood spoons. The wool runner that’s incredibly soft (but not too soft) and so stunning in person.
The farmhouse-perfect sink and traditional-but-just-a-tad-modern faucet. Dish brushes. Handmade mugs for drinking our morning coffee. And the faux-leather stools, which were a last-minute, inexpensive find that I scrambled to buy after my fancier ones fell through. We’re thanking our lucky stars the fancy ones did fall through because the kids have spilled more oatmeal and kombucha on these than I thought humanly possible. They wipe up like a champ. Plus they’re really comfy.
Before I get to all the sources, I wanted to share a few ‘pulled-back’ shots. A few people have requested these so I’m sharing them despite the fact they’re a little fisheye-ey (technical term 😉).
Sources
sources: 1. faucet | 2. sink | 3. marble countertop | 4. walnut butcher block | 5. rug | 6. stool | 7. paint color | 8. dishwasher pull (unlacquered brass) | 9. drawer pull (unlacquered brass, 4”) | 10. cabinet latch (unlacquered brass) | 11. floral art | 12. landscape art | 13. utensil crock | 14. dish brush | 15. mug | 16. paneling | 17. oven/microwave | 18. range | 19. fridge | 20. sconce (old brass) | 21. pendant (old brass) | tea towels | panel dishwasher
Thank you for joining us on this renovation journey! Your encouragement, likes, comments, shares, and messages have meant so much to us.
xoxo
-Garrett and Cathy


















































