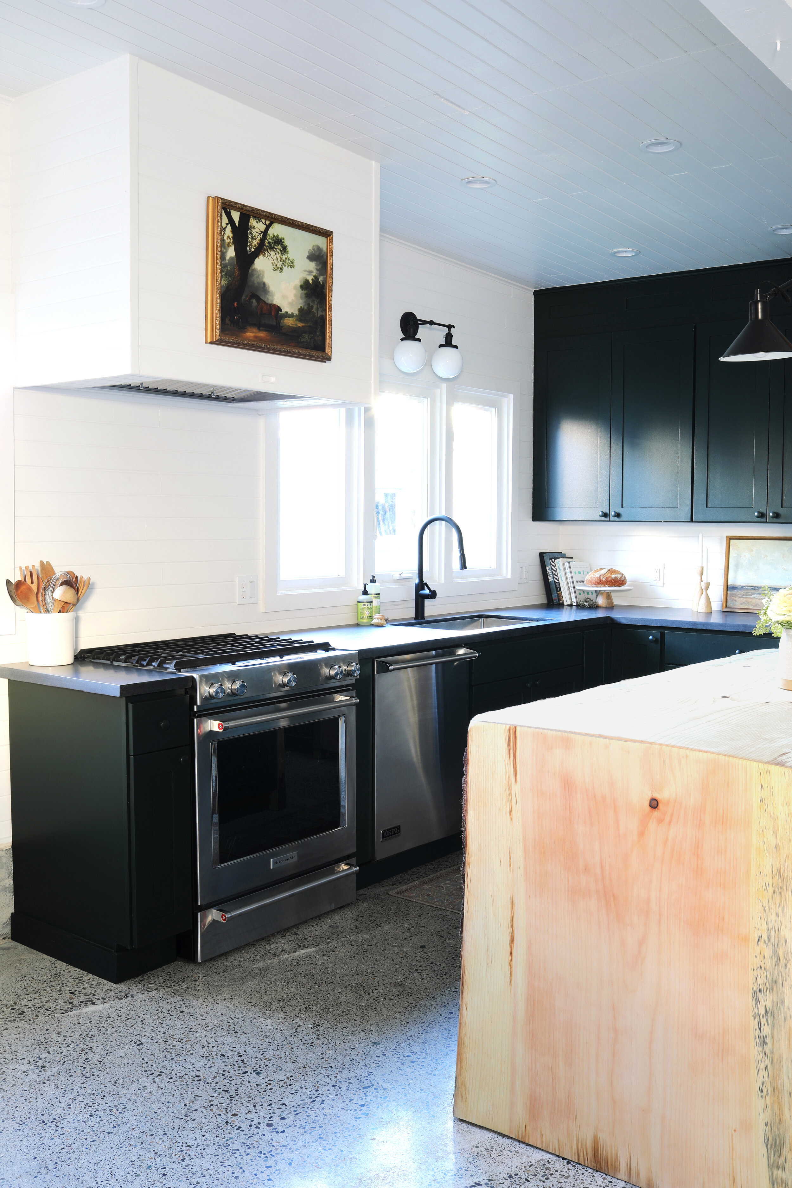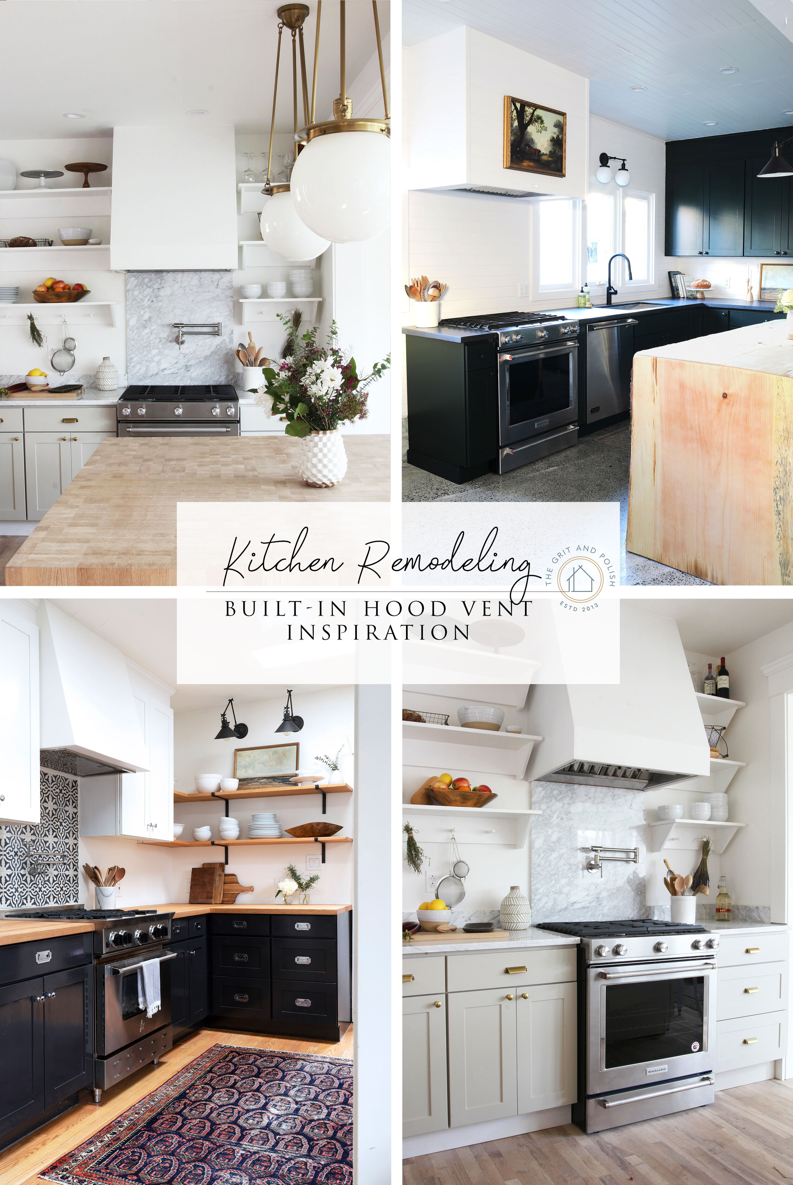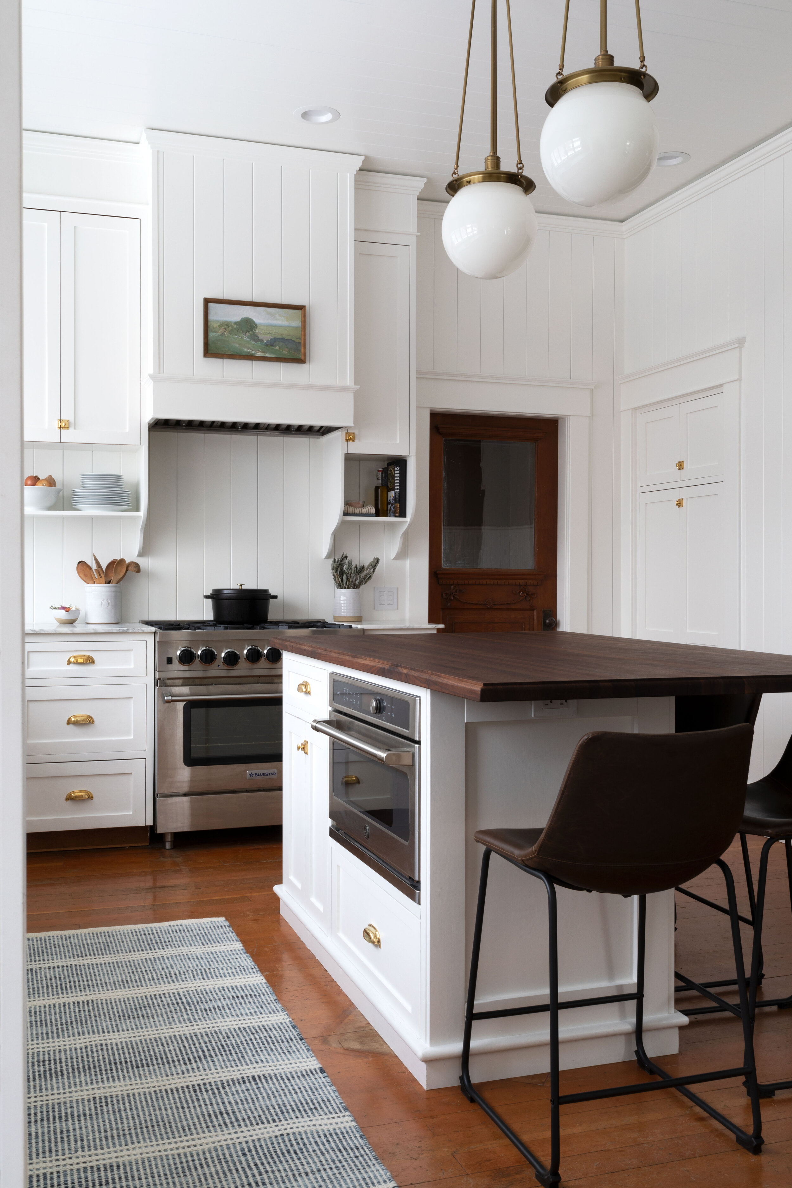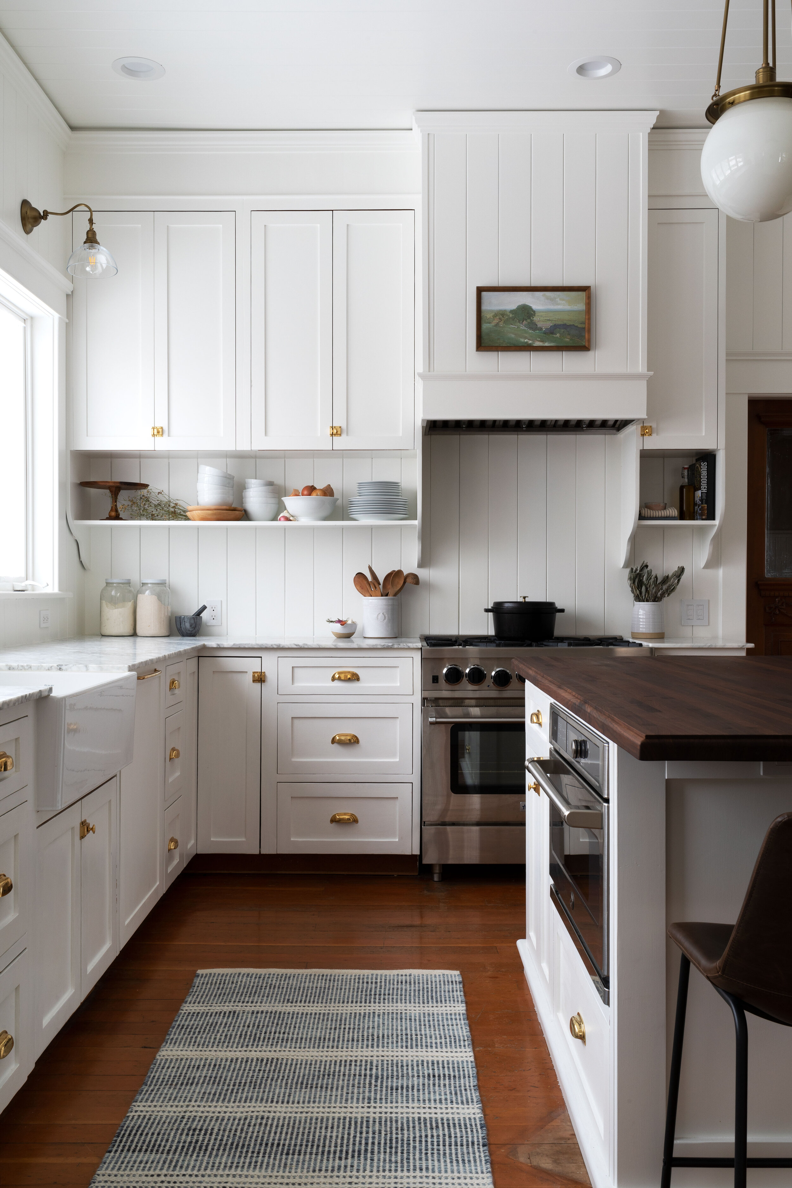Farmhouse Kitchen // Let's Talk About The Built-In Hood Vent
THE FARMHOUSE
We’re getting close to finishing our Farmhouse kitchen remodel! So close, in fact, that I’m not going to share another big update until the reveal. But I did want to talk about one of my favorite kitchen design features: the built-in hood vent.
We’re big fans of these concealed or integrated range hoods, so there was no question that we’d put one in the Farmhouse kitchen. And today I’m explaining what exactly they are, why we love them, and some inspiration. Let’s get into it…
Our Farmhouse Kitchen remodel | sources here
built-in hood vents
Built-in hood vents are basically hood vent inserts with some sort of cover. We’ve always DIY-ed our covers, but cabinet makers or carpenters can make them too. We’ve also used a variety of brands for our hood vent inserts, the Farmhouse’s was an “unbranded” one from the Albert Lee Warehouse sale in Seattle (it cost $350).
Three of the last four kitchen remodels we’ve done have all had built-in hood vents. And no doubt the next one will too. Because it’s a design element we love. They blend in with surrounding walls to help elongate the space, they look great with open shelves, and they feel ‘old world’. I’m not sure the word “trend” adequately describes built-in hood vents, but they’re certainly popular right now.
inspiration
I’m always pinning kitchens with built-in hood vents (check out our ‘kitchen’ Pinterest board for tons of inspiration), so today I wanted to share some built-in hood vents that we’ve built. The first one we did was at the Deter House. It has cabinets on either side and tapers nicely to the ceiling.
The Dexter House kitchen | sources here
The Porch House kitchen has a similar hood vent, although this one has a vertical return at the base. We drywalled and finished this hood so it blends in seamlessly with the walls. And I especially love how it works with the adjacent open shelves.
The Porch House kitchen | sources here
The Tacoma Converted Garage kitchen (Garrett’s sister’s rental property) also has a concealed hood vent. This one is box-ey in shape and covered with the original horizontal paneling found throughout the unit. It’s surrounded by walls and windows rather than shelves or cabinets, and this placement might be my favorite.
The Tacoma Converted Garage kitchen | sources here
What we’re doing at the Farmhouse
For our Farmhouse kitchen, we opted for paneling on our hood vent plus a trim at the bottom that matches the door and window molding. Currently the molding is wood but we haven’t decided if we’ll paint it white or leave it wood. We got back and forth on that as this space gets more and more finished. Any thoughts?
How to build a hood vent cover
We shared a tutorial on how to DIY a built-in hood vent here.
Do you like the look of built-in hood vents? Why or why not? I’d love to hear in the comments below!


















