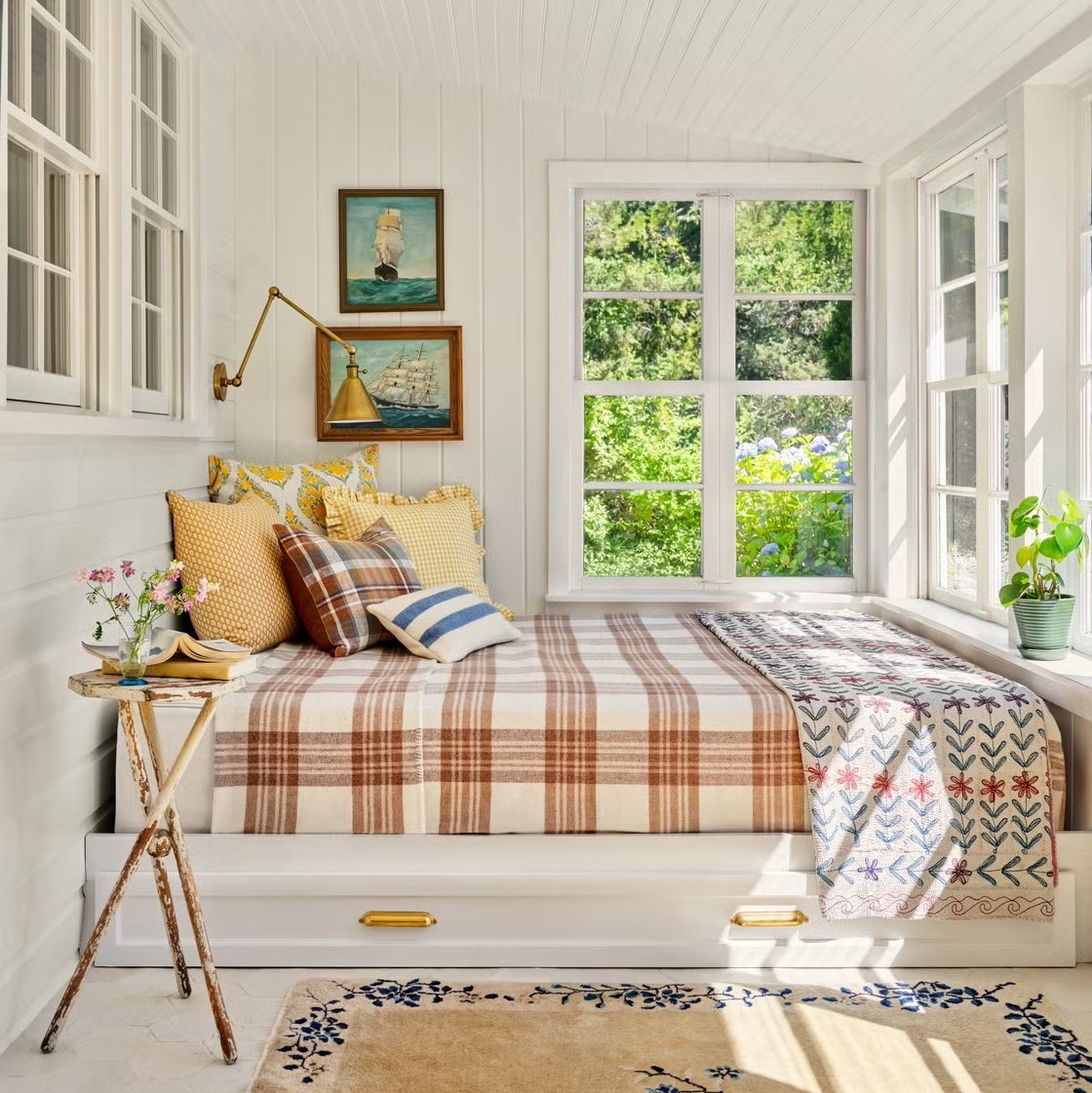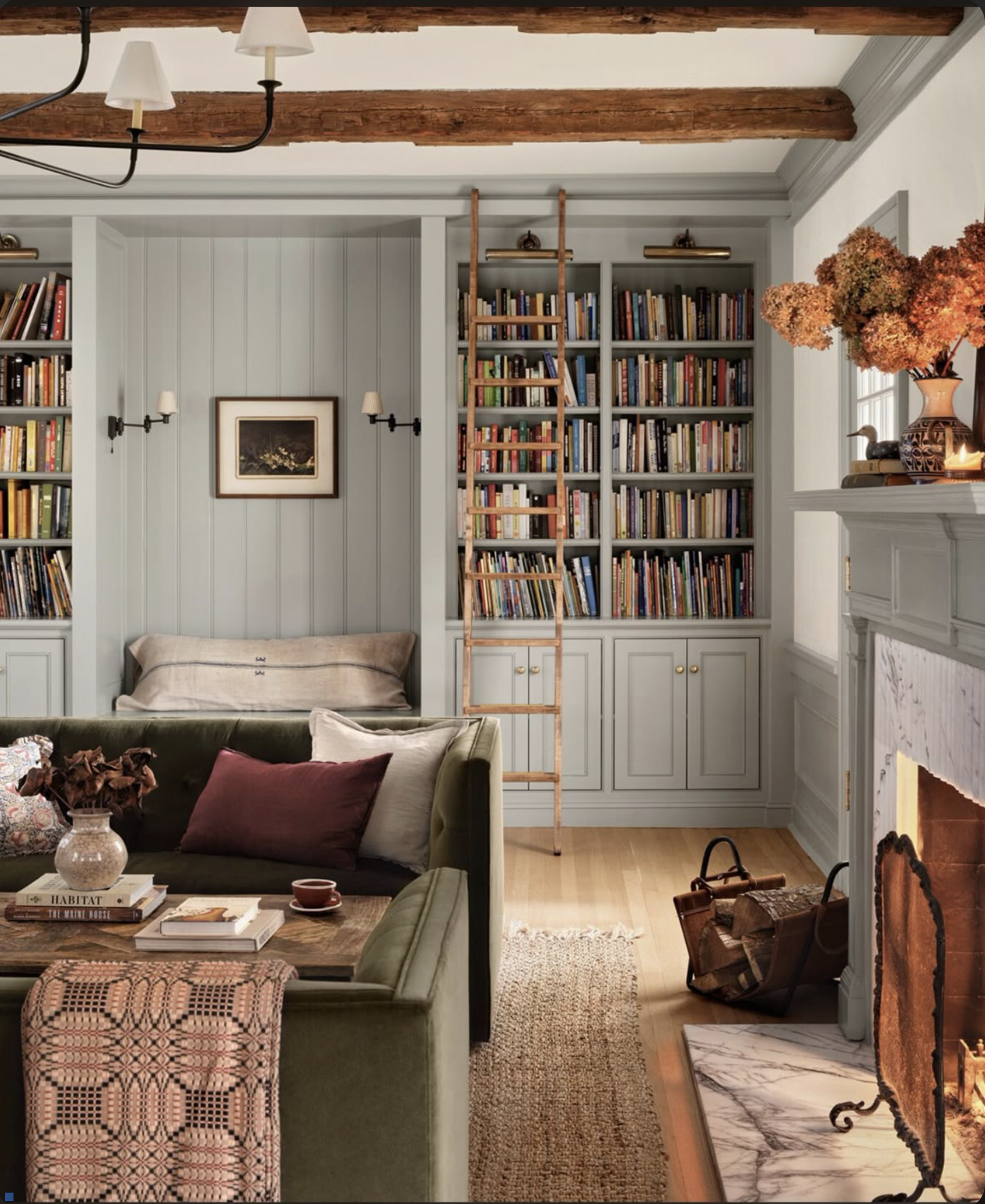Photos from 1944 of Our Farmhouse Kitchen
THE FARMHOUSE
A couple of years ago, we were given some old photos of our 1912 Farmhouse from a relative of the original owner. And as beautiful as the exterior photos are (SO beautiful - have a look!), it’s the interiors that really intrigued me. I love seeing what historic spaces used to look like and glean bits about how people lived in them. With our kitchen renovation wrapped up and fresh in your mind, I thought it would be fun to show you a couple of photos of this space from 1944 (!!!).
We believe this first photo is looking at the east wall of the kitchen, where we just moved the range to (or moved the range back to).
What’s interesting is that there’s a second door opening into the kitchen, meaning the bathroom would have been accessed directly into the kitchen instead of the back entry like it does now. And that would have meant it was a mirror of the pantry/laundry-room doors on the opposite side of the kitchen, which makes my I-like-symmetry-and-patterns brain very happy.
If I’m right about the placement of the photo above, then this is the same angle from 2020.
The second photo is easier placed. At least we’re pretty sure! This is the southeast corner of the kitchen, with the existing door to the back entry in the frame. I think that might be an old ice box back there, which is where a pantry cabinet now sits along with the HVAC ducting (hidden behind a wall).
Here’s the same angle today.
Goodness I wish we could see the other side of the kitchen in the 1944 photos, but that’s all we have.
I love piecing together the history of old houses. What’s been remodeled, how people lived in them, and the original layout. You too?


















