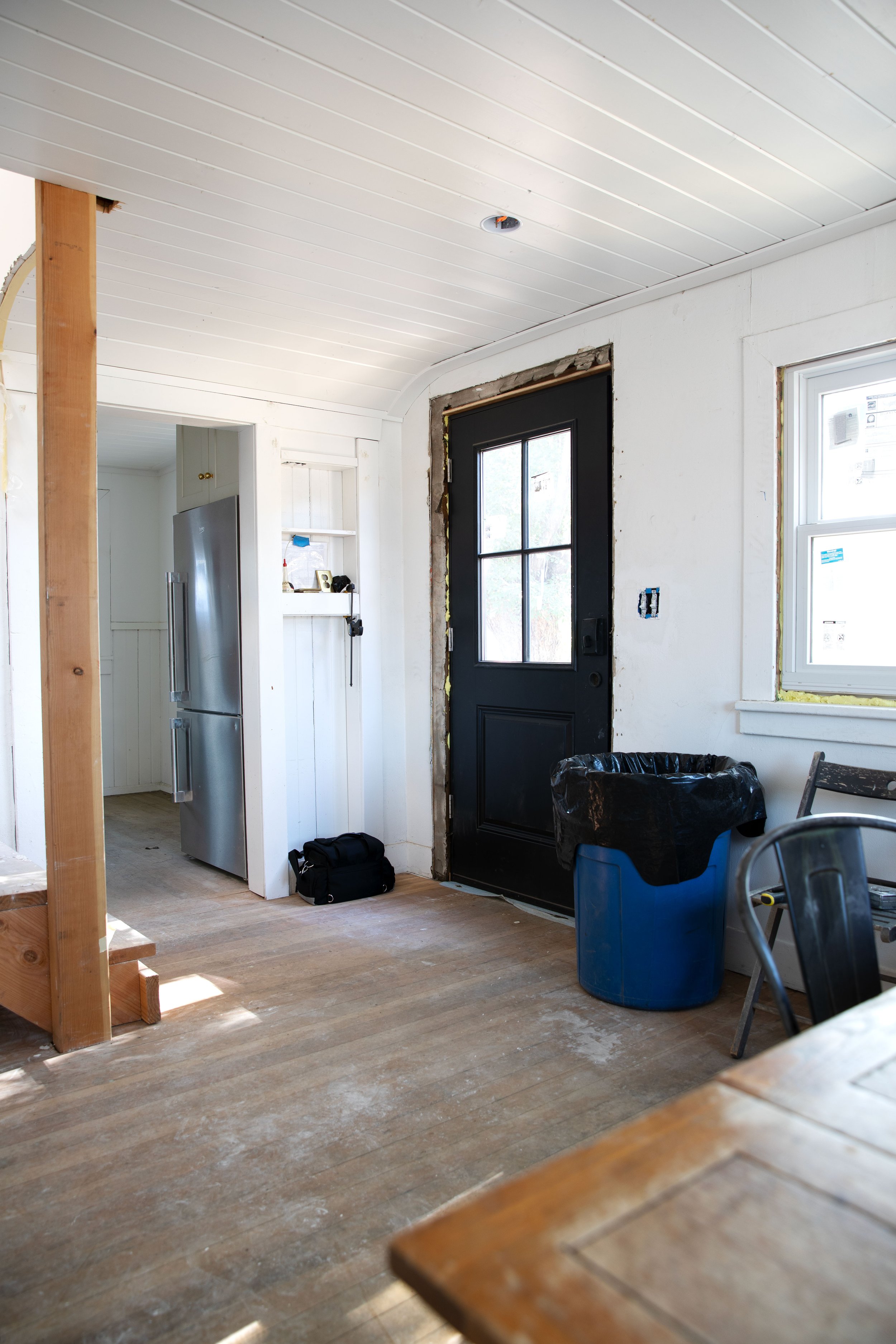Getting Back to the Poplar Cottage
THE POPLAR COTTAGE
Now that the Farmhouse is sold, we’re turning our attention back to the Poplar Cottage. This cute little house has gone through quite the transformation already - raising the house 8’ in the air, pouring a new foundation, and framing a second story - and we’re finally FINALLY to the fun part. We’ll be installing finishes and turning this house into a home over the next few months (okay probably more like 6+ months ;), but first we wanted to share an update on where the property is at right now. Let’s get into it…
We’re about 1/4 done with siding the exterior. I LOVE the Alaskan Yellow Cedar shake, but man does it take a long time to install. Hoping to pick this project back up this Fall or if Winter hits too quickly, in the Spring :)
A quick recap on what we’ve done so far…
This cottage started out pretty tiny at just 545sf when we bought it in 2019. It was ready for a renovation, but we had a lot on our plates so cleaned it up and rented it out for a year before starting the main floor reno in 2020. We planned for a quick cosmetic remodel for the 1 bed/1 bath main floor and got to work. But the more we renovated the more we fell in love with this little house and our plans changed.
We decided we wanted to finish the attic into living space so we hired an architect and structural engineer to design a new foundation to allow for the added load. I say ‘new’ foundation, but in actuality there wasn’t much of a foundation to begin with and what was there turned out to be rotten, so it’s a good thing we went through with this. Next we hired a house lifter to raise the house 8’ in the air to allow for a contractor to pour the new foundation and then set the house back down onto it. Our contractor then tore off the original roof/atic space and framed in a new second story, essentially doubling the square footage of the house. We’ve run into a few road blocks during this project and moved this projoect to the back burner a few times when we got busy with the Farmhouse, but we’re excited to focus on it this Fall/Winter and get it done!
Here’s what the house looks like right now…
Main floor
Garrett sanded the floors in preparation for a refinish a couple years ago now, but when the roof was off we got a big rain storm and all the floors got wet. So we’ll be doing that process again this Fall.
The kitchen is 80% done already and I’m so glad that I still love the finishes we picked :) There’s just a bench to be built next to the fridge and then paint, window coverings, and a few smaller tasks left to do.
Getting the bathroom up and running is at the top of our to-do list. It’s always more pleasant to work on a property with a working toilet ;) We’re getting tiles up now (more on that later this week!) and moving this room right along.
That pic above is of the main floor bedroom and I’m dreaming of a cozy, wallpapered space. The pic below is of the front sitting room.
Second Story
During this past year we hired a company to spray foam insulate the upstairs and then found someone to drywall it. We still need to add planked ceilings and then we’ll be ready for paint. Yay!
The pic above is of the second bathroom. It’s small but should be really efficient! And the pic below is of the second bedroom with a small loft area for built-in bunks.
That’s the Poplar Cottage as it looks right now. So excited to get back to work on this cutie!































