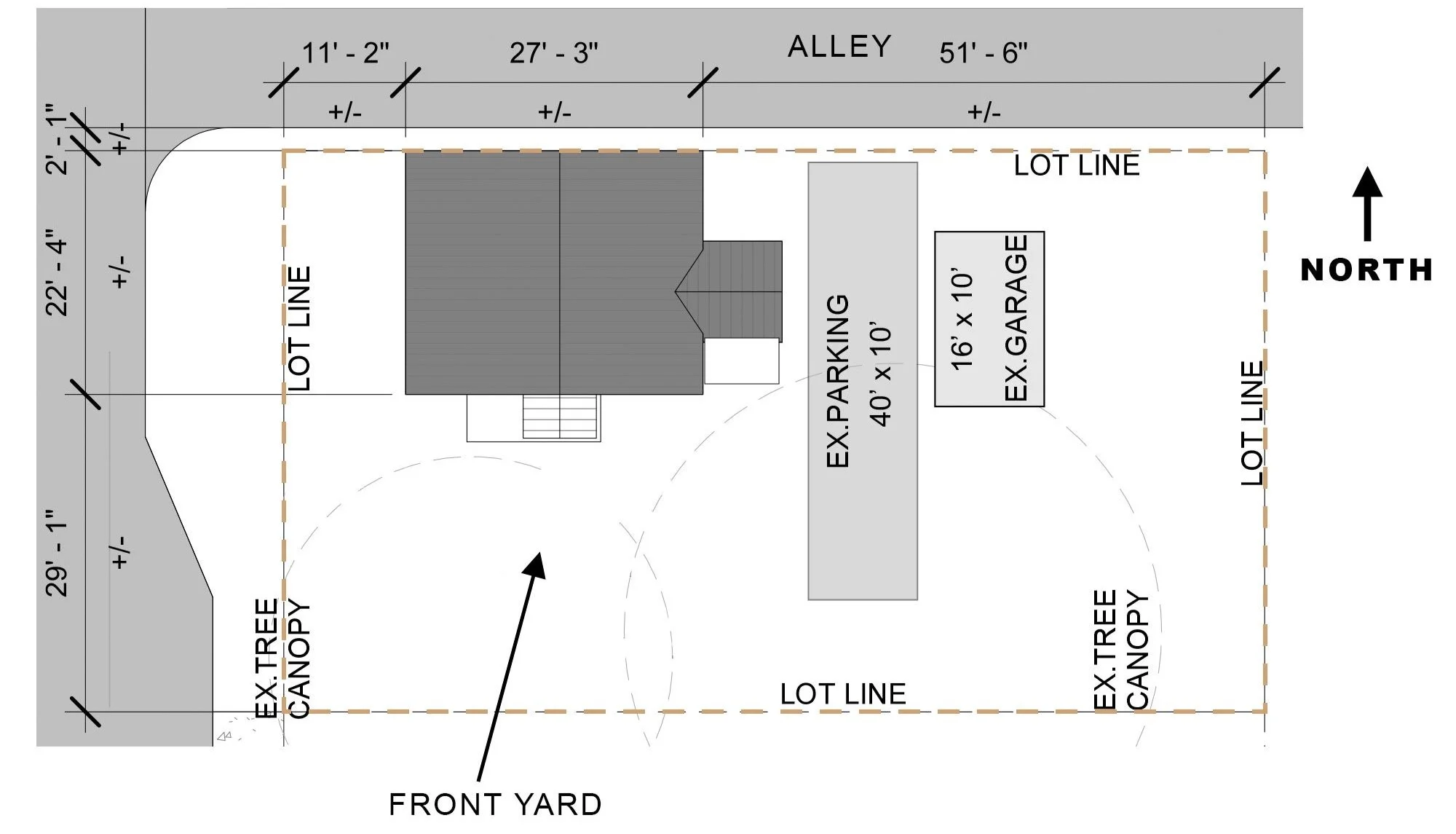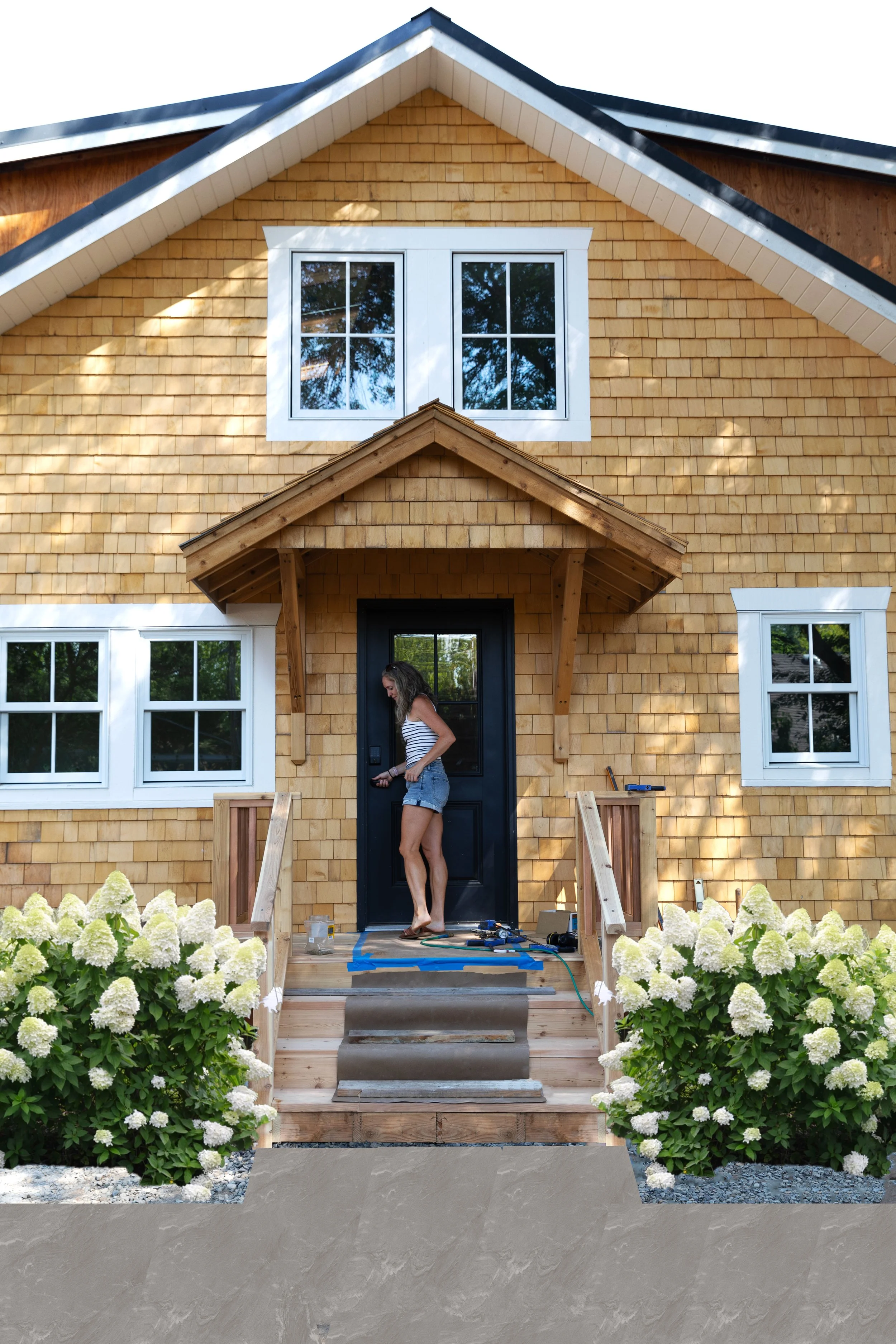Plans for the Poplar Cottage Front Yard
THE POPLAR COTTAGE
As summer winds down, we’ve been working on the Poplar Cottage front yard. Decks, patios, walkways…they all need to go in before Fall hits or we’ll be waiting until Spring. So now it is! We have big plans for this little front yard and we’re sharing them all today.
windows + door | tank | shorts | sandals
Let’s talk about the Poplar Cottage’s lot. It’s about 53’ by 90’, totaling 4770sf, which is considered small for our small town (but bigger than any of our Seattle lots!). The house faces sideways and sits up in one corner of the lot, with the back of the house touching the lot line along the alley. The placement of the house on the lot allows for a fairly spacious and cozy front yard. It’s one of the things we love about this house and definitely not something the city would allow if you were to build on this lot today. Here’s what the lot looks like in plan view.
We’re focusing our efforts in the front yard right now - the space between the west property line and the parking area. I’ll share the design for the yard in a second, but first let’s talk about the decks at each door.
The house originally came with 2 wood decks, one at each door. When we lifted the house and poured a new foundation, those decks came off and we stacked up some temporary blocks to get in and out of the house. Fast forward a couple of years and it’s time to rebuild the decks. We’re opting for cedar and keeping the design similar-ish to what was here originally, although they’re a fair bit higher off the ground. We also enlarged the stairs since we’ve found ourselves sitting out here to eat lunch and I suspect that won’t change.
Here’s what the decks looked like originally…
And more photos of our progress on the new decks…
For the rest of the yard design, we’re imagining a large patio, pavered walkways, and some garden space. This front half of the lot will operate independently of the back, that way, if we ever get up the gumption to add a second cottage on the back of the lot, each home can function independently and have their own patio space.
We’re going as low maintenance and easy upkeep with this yard as possible, so no grass, just a large pavered patio and hearty plants. The gardens might not get planted until the Spring so I haven’t fully decided on plants, but I do know I’ll be putting limelight hydrangeas up against the house. Just feels right!
Here’s the general plan.
Just for fun, here’s a mockup of the front door with hydrangeas and a paver walkway :)
Slowly but surely, we’re making progress!
xx






















