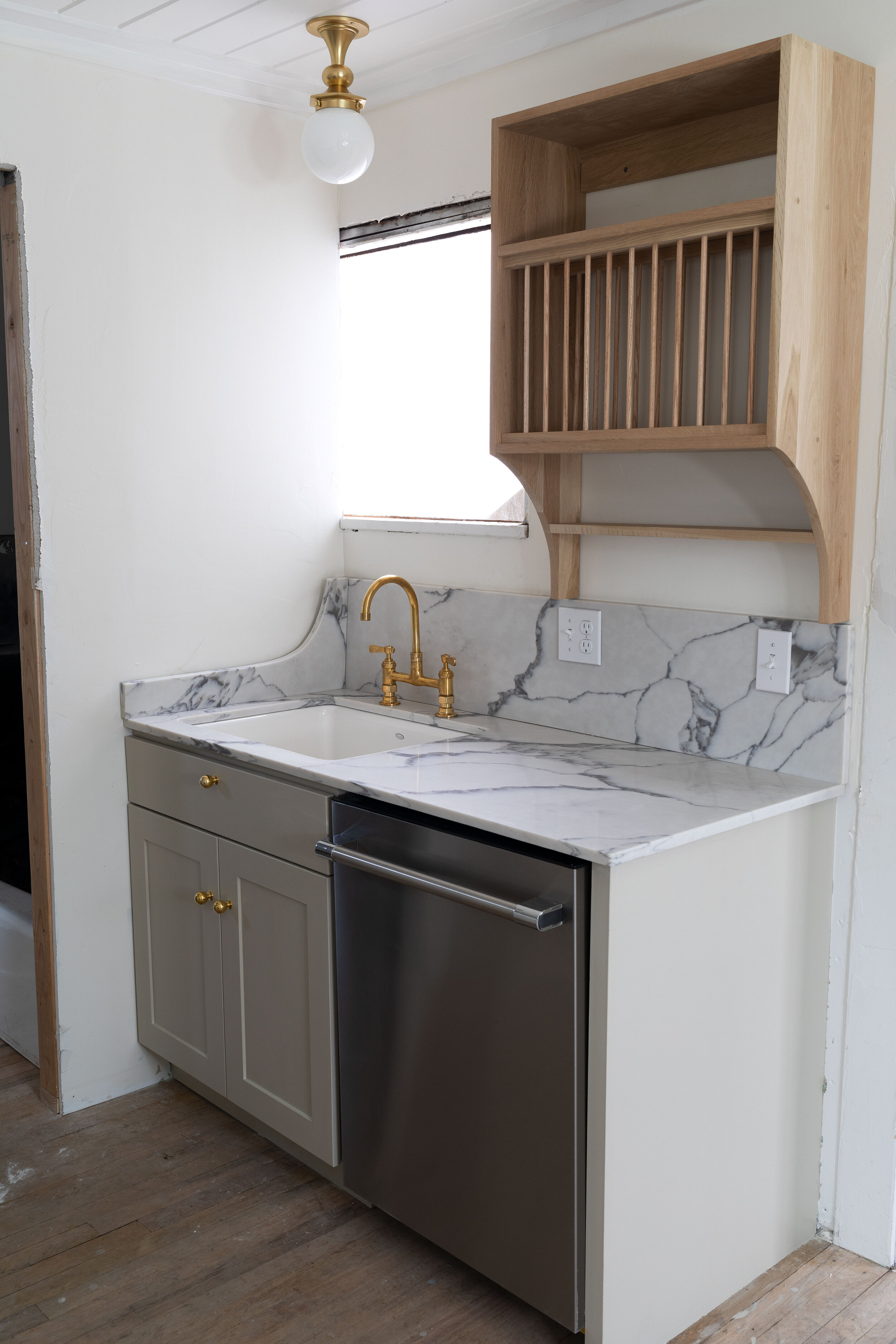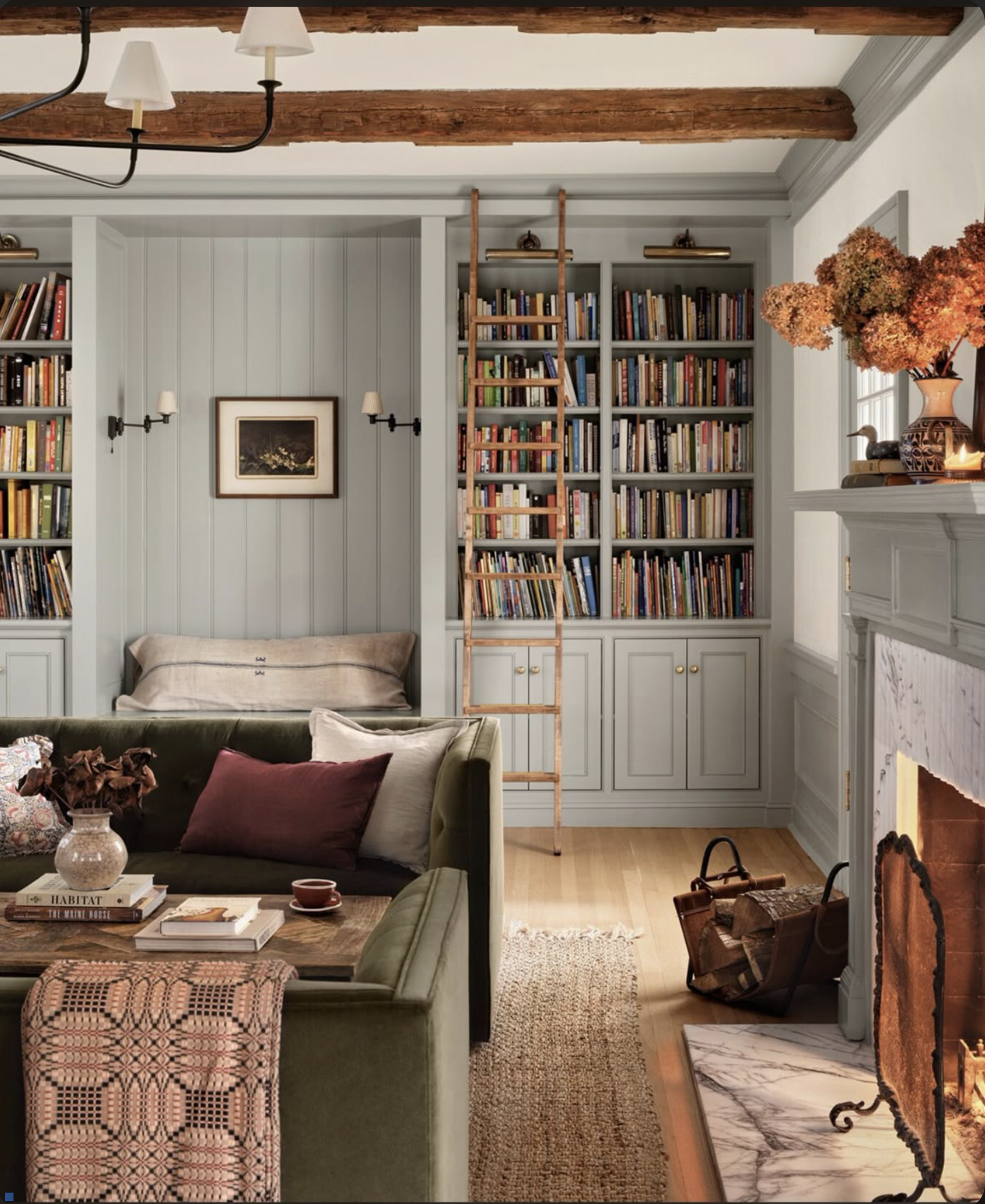A Poplar Update + Our Plans for Finishing the Attic
THE POPLAR COTTAGE
It’s been a hot minute since we talked about the Poplar Cottage and I wanted to get back to it. Nothing much has changed on the construction front - the house is still 8’ in the air sitting on cribbing awaiting a new foundation. But the design and permitting has moved along. And we’re getting closer to being able to finish the unfinished attic. So today I wanted to share the plans with you.
But first, let’s have a look at where we’re at with construction. This is a bit of a photo dump from the last few months. I realized I hadn’t shared these photos here on the blog, and I wanted to before shifting attention to the foundation and upstairs. A few of them might be a little old, but let’s just go with it…
exterior lights, color is PPG Tortuga
Now let’s talk about where we’re headed…
We hired an architect and structural engineer to design the attic and foundation for permitting. It was our first time hiring either, and thankfully we were able to work with people we grew up with (aren’t small towns fun?!). This was a pretty simple project for them, but we met with the architect onsite once, sent him all of our as-builds, and did one zoom with the architect and structural engineer to walk through the initial design and make a few changes. Our goal was basically to maximize the living space and head height upstairs while keeping the old-house charm on the outside. And of course do it as easily as possible for a reasonable sum of money ;)
Here’s a before of the house’s exterior from the day we bought it.
And here’s what we came up with for the gables (all drawings by Studio L&L)…
And more elevations of the future exterior:
Isn’t she cute? The upstairs window design will likely shift a bit from what you see here, but you get the idea.
Let’s head inside now. Here’s what the unfinished attic looks like right now. And yes, that’s an old roof inside the existing roof. I’ve never seen such a thing before, but based on the comments I’ve received on Instagram, we’re not the only ones with this weird setup. (We think the Poplar Cottage was originally only about half as big as it is now - and considering it’s under 600sf now, that was one tiny house!)
And here’s what that upstairs space will look like…
The logical first question is… will there be a bathroom? And we’d like to, but first we’d like to see how the space comes together with the sloping ceilings and all. For the most part, we’re hoping to keep the space wide open instead of framing in a bedroom, just because a wide open loft seems cooler.
We submitted the plans for permit, and are just waiting on that. Garrett’s called every concrete person he can find to bid the foundation, but so far, hasn’t found anyone that’s available. So he’s threatening to do the foundation work himself. I’m sure he’s completely capable but I’m worried a DIY foundation will take months! So please let us know if you have any good concrete foundation guys or gals in the Ellensburg/Yakima/Wenatchee area!


























