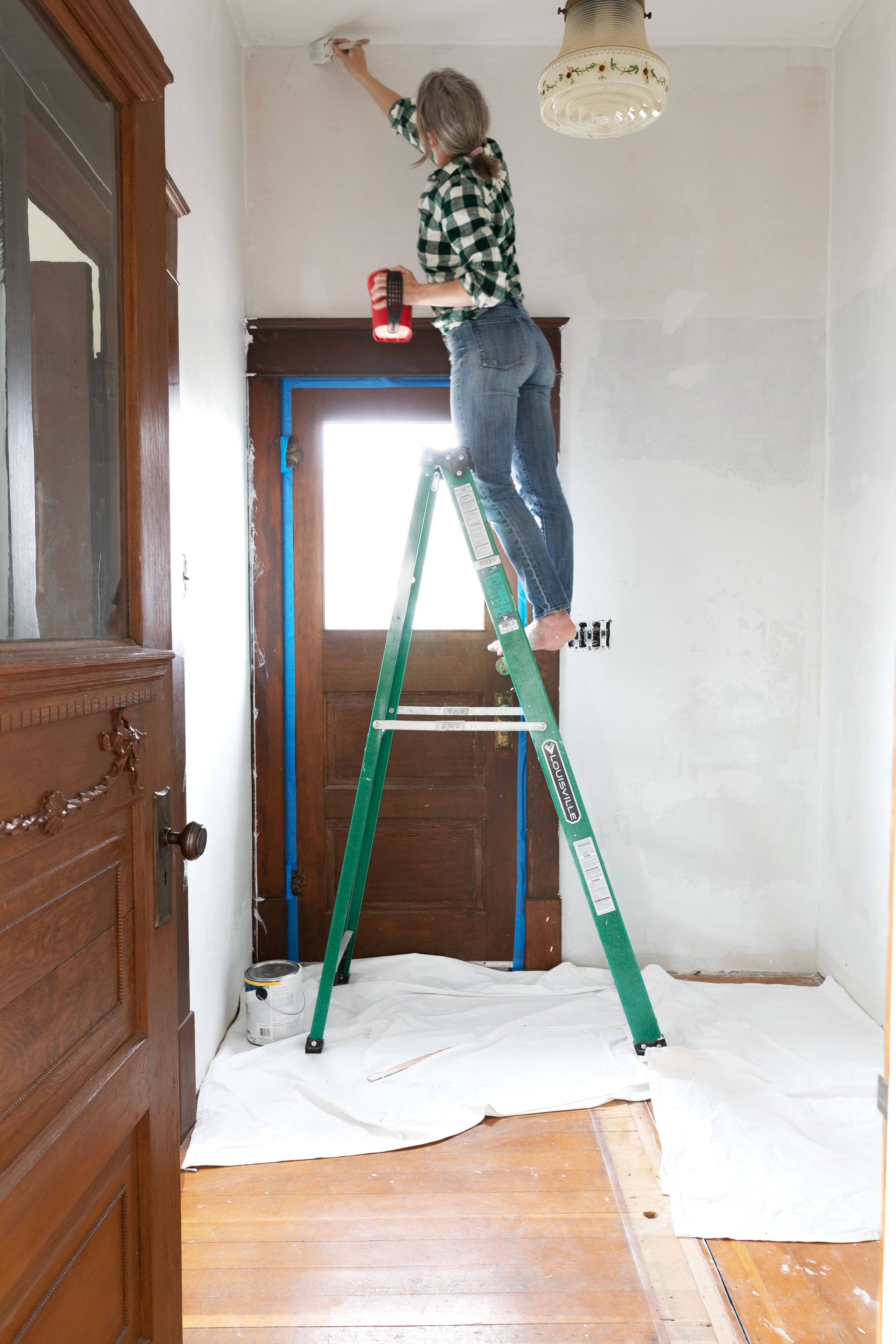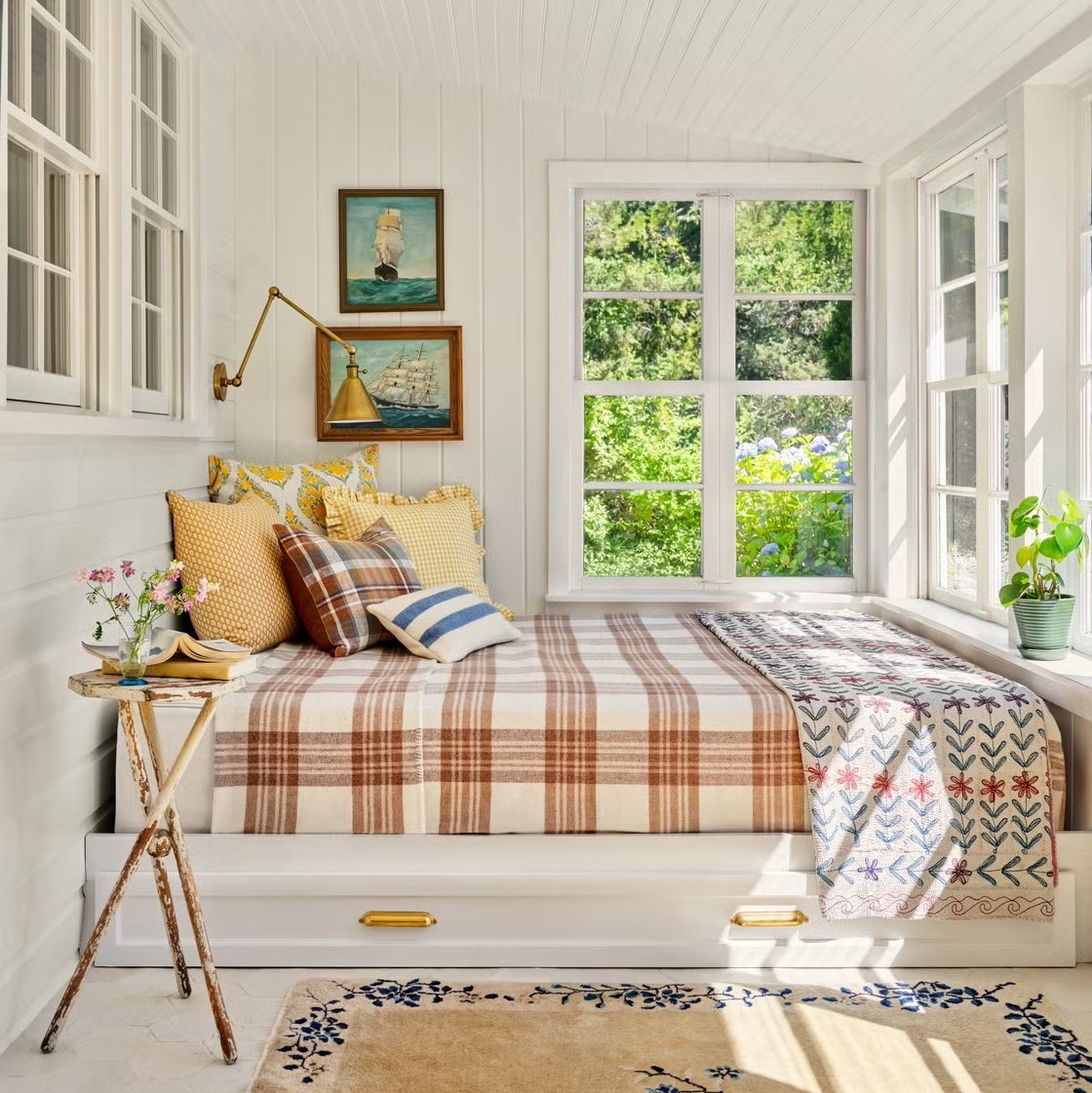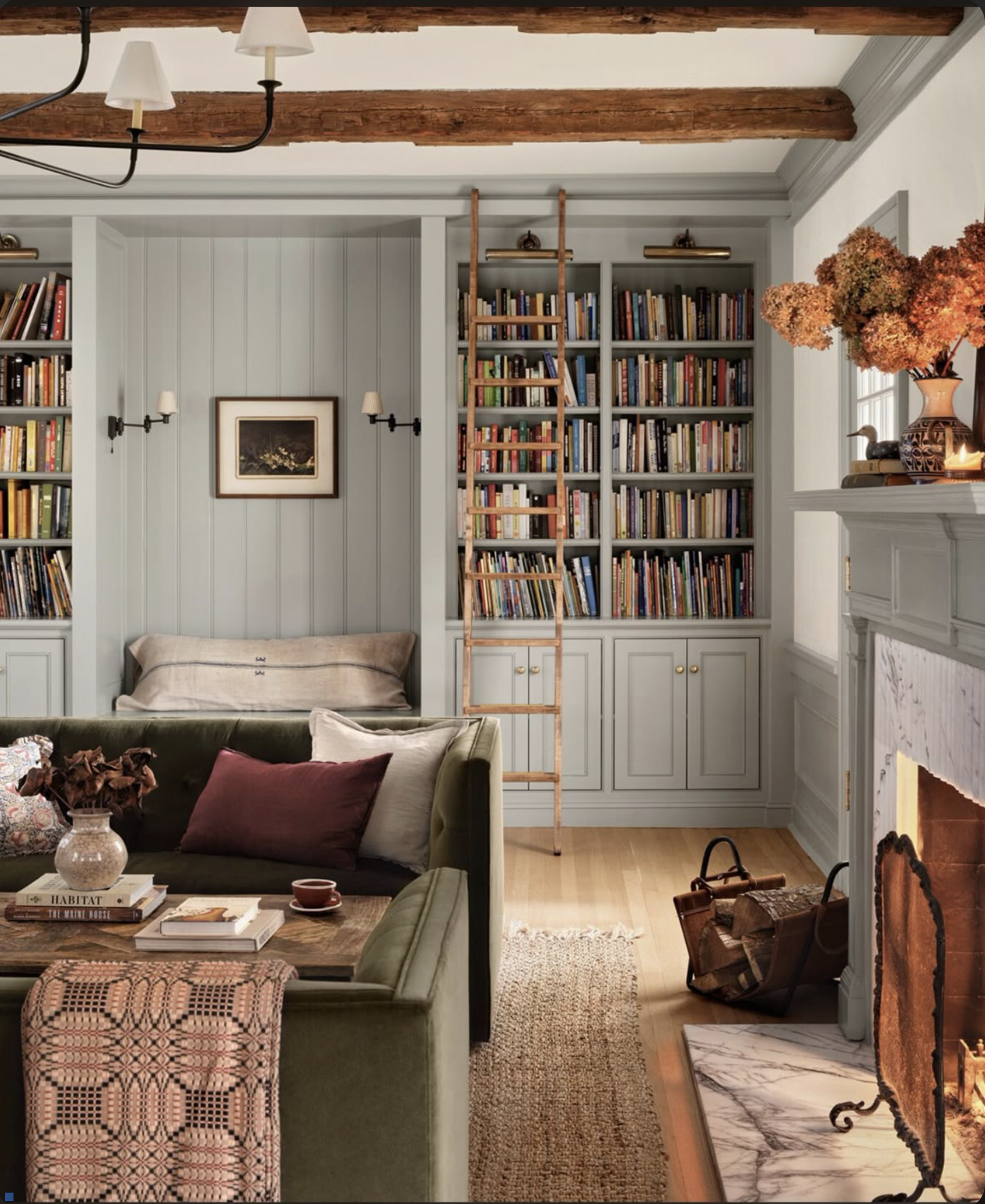Adding a Mudroom
THE FARMHOUSE
Family life can be messy. Muddy boots trailing dirt in their wake, half open backpacks spilling notebooks and lunch boxes, coats piled high on the floor. I know that I’m not alone in struggling to contain my family’s mess near the door (right?). But Garrett and I are finally doing something about it… we’re adding a mudroom!
before
Behind this beautiful antique door in the kitchen is a space that you might not have seen before. I honestly don’t think it has ever been photographed for the blog. It’s just so, well, bizarre. The space is essentially a long hallway with too-high-to-be-practical cabinets, an unused basement hatch, and access to the main floor bathroom and back door. It was basically a whole bunch of wasted space. Here’s what it looked like…
the plan
The back hallway includes the basement ‘hatch’, which we stopped using years ago after falling down the steep staircase (we use the exterior entrance to access the basement instead). We’re not so set against the basement hatch that we want to permanently remove it, so we will add furniture-piece lockers and a hearty rug to change the use of this room to better suit our family’s needs.
The design
To create a mudroom, we’re going to bring in two banks of lockers which we’ll set side-by-side on the long wall after removing the half-wall and cabinets. We’re also planning fresh paint paint, a rug, and I’m debating about swapping the old light shade for something a bit more modern. All in all, this will be a quick and inexpensive change that should have a big impact on our day-to-day living (not to mention my sanity!).
lockers, stool, paint (BM Simply White), glass shade, rug
Progress
We’ve been talking about what to do with this space for years, but it took one flippant comment from me to Garrett last week (something like “I’ve hated those cabinets for years”) to finally get the ball rolling. One day later, we had the space demo’d and primed. Have a look…
Better already, right?! Has me wishing we had done this 6 years ago!


















