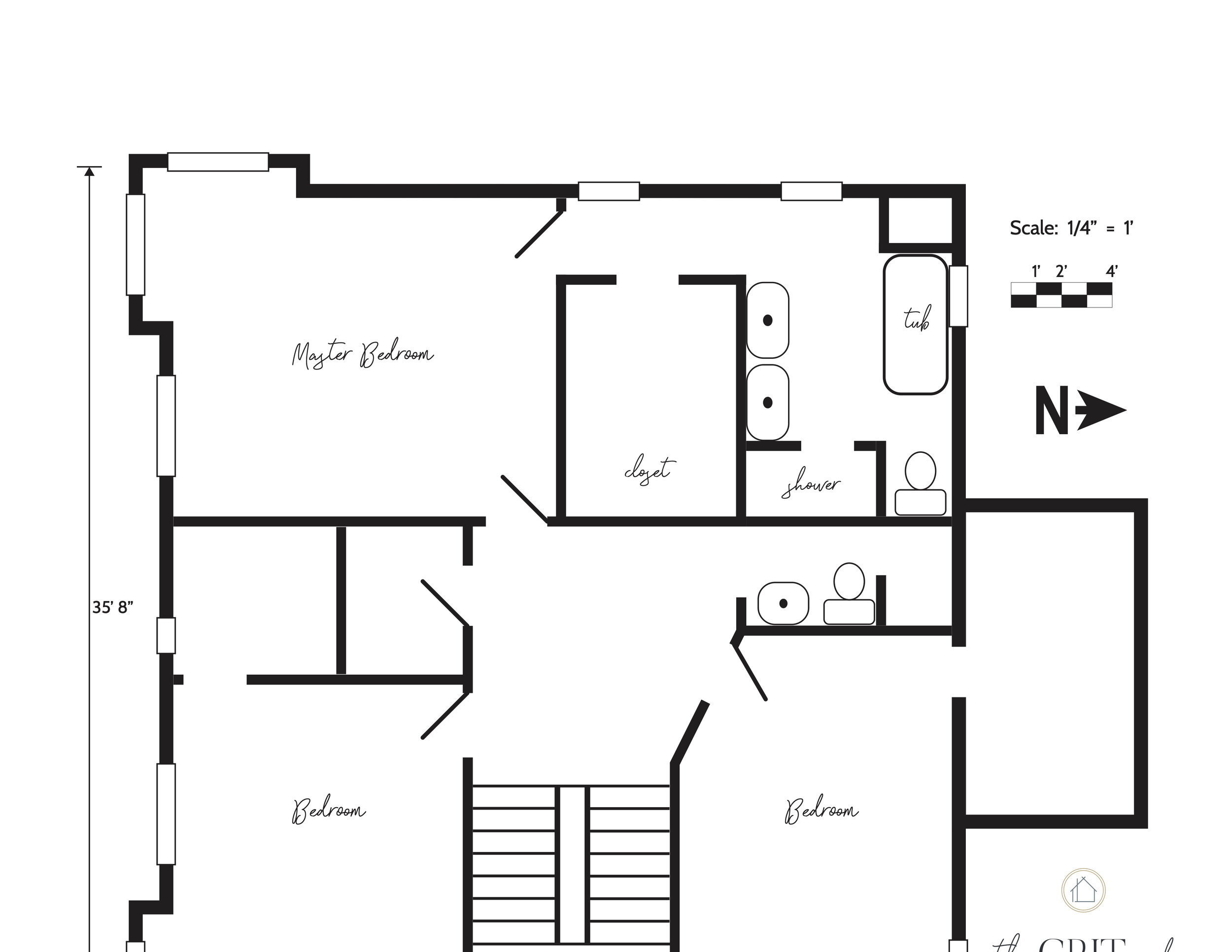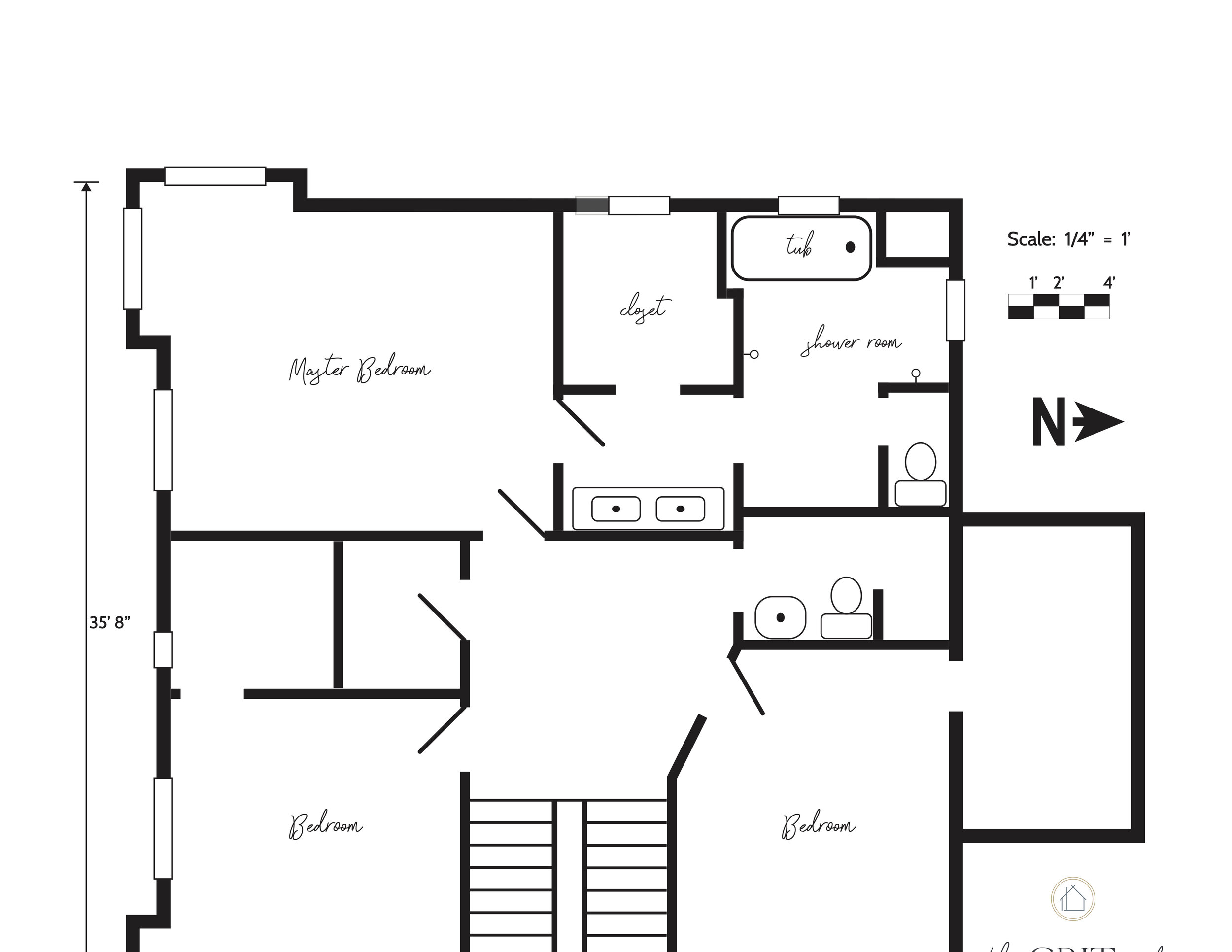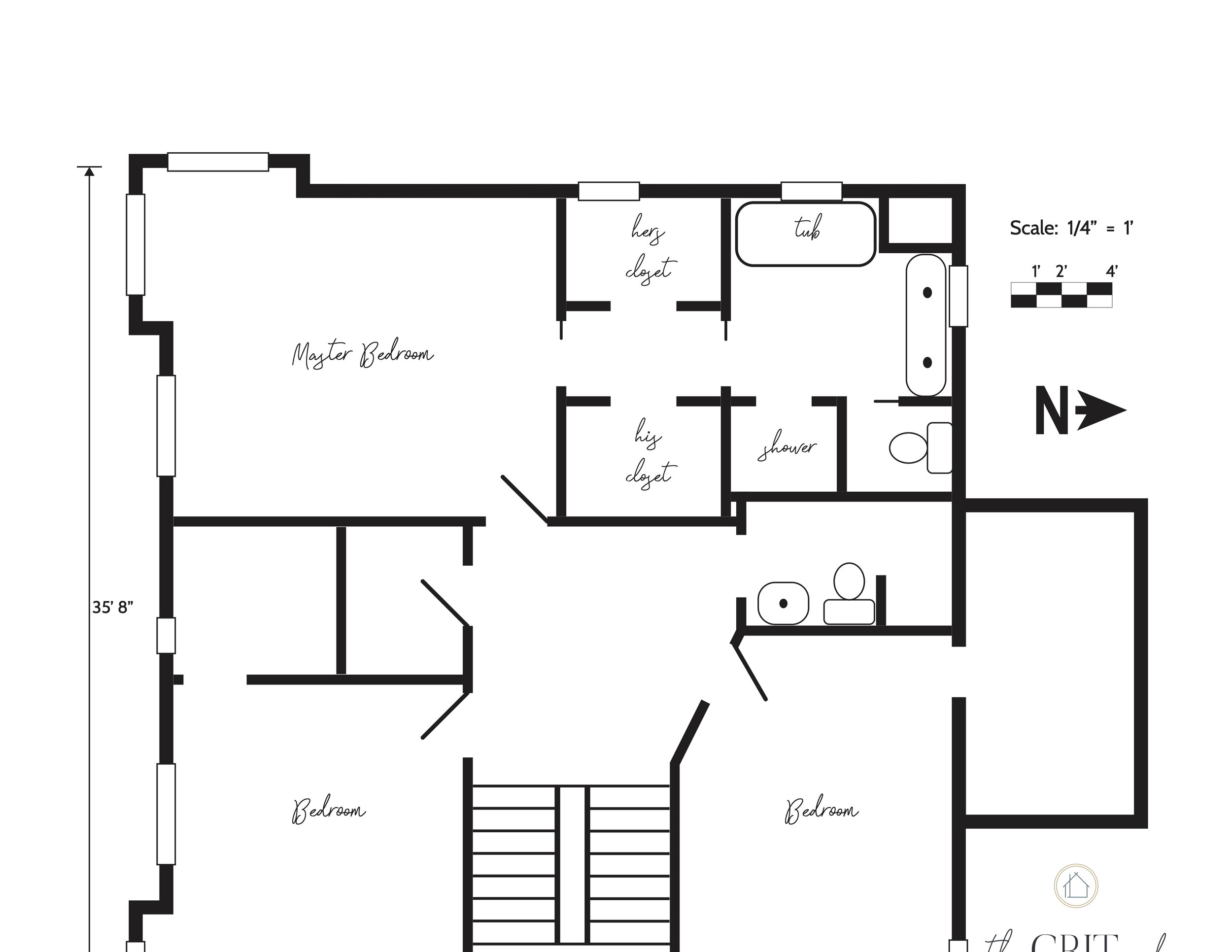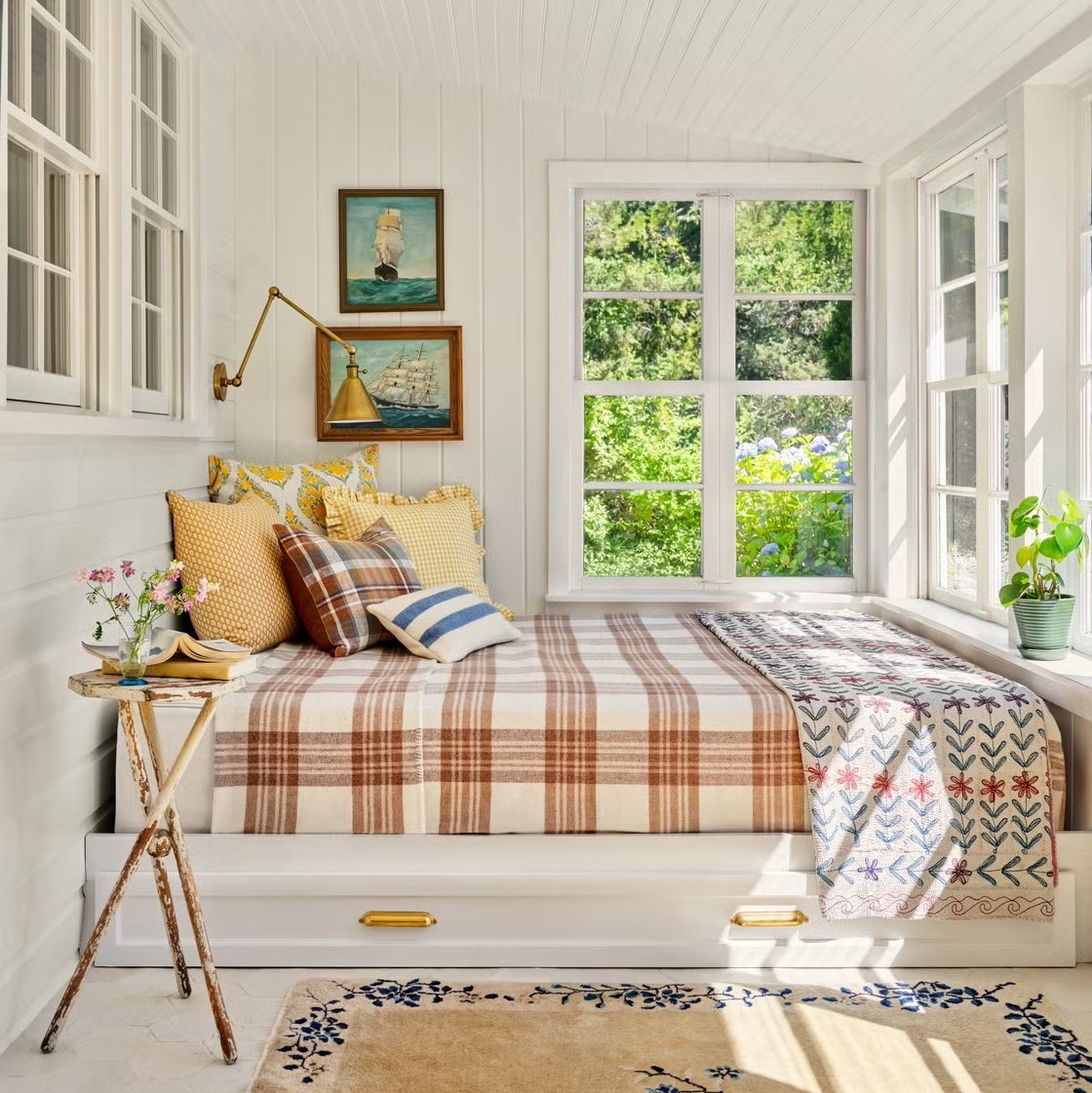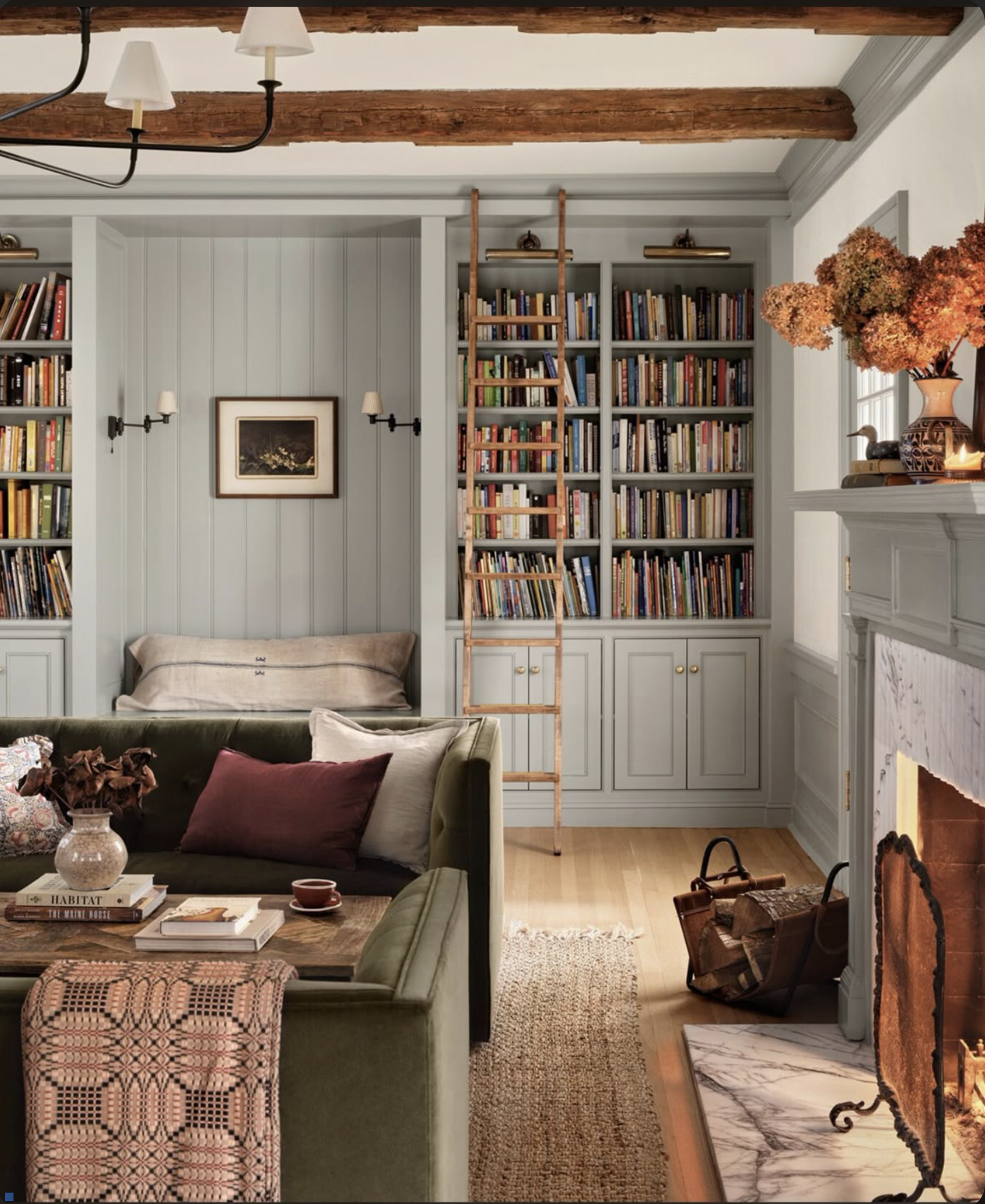Farmhouse Master Bathroom Floor Plan 2.0 + What's Next
THE FARMHOUSE
Last month we were gearing up to start our master bathroom remodel. We had an initial floor plan (better ones are below!), design ideas taking shape in our heads, and even a couple of sponsors lined up. But with a ‘stay at home’ order in effect and a recession looming, we’ve decided to hold off on demo…at least for a couple of months while we wait and see what happens. But we didn’t want to leave you hanging on this project. So today we’re sharing a few new floor plans we’ve considered (a HUGE thanks to everyone who submitted one!), our favorite floor plan as of today, and what’s next for us in terms of projects (because you know there are always projects). Let’s get into it…
If you didn’t read last month’s kick off post, I recommend starting there. We discussed what we like about our existing bathroom and what we don’t. We also shared two floor plans we were considering and asked you guys for your ideas. And boy did you deliver! So today we wanted to share a few new plans we considered and the one we think we’ll be going with (when we eventually start construction).
Option 2
After our initial floor plan post, we felt like #2 was the right option. That was before you guys gave us tons of new ideas, but for sake of completeness here’s that floor plan.
So many of you sent in floor plans that blew this idea out of the water. Let’s talk about them…
Option 3 - Checks all the Boxes
This plan, submitted by Sandi, really checks all the boxes. Probably the thing we love most about it is that we get everything we wanted AND it’s all in spots with existing plumbing. This would be one of the easier options to pull off!
Probably the biggest negative with this plan is that it doesn’t excite us like some of the others. The tub isn’t under the tall window (the window it’s under is short and wouldn’t be visible from the tub) and there’s no extra room to give to the kids bathroom. Don’t get me wrong, it’s a GREAT layout and a super efficient use of the existing space and plumbing - so it’s definitely worth considering!
Option 4 - Flip it Around
Linley sent us a really amazing plan that had the vanities opposite the closet and that got us thinking…why not flip the bathroom around and have the vanities opposite the closet near the bedroom door? This would make those quick trips in for a sweater or my glasses so much more convenient.
We also loved that Linley gave the kids bathroom an extra foot of width so we could fit a tub in that space. Right now that bathroom only has a shower and with young kids it’s not ideal.
This plan ended up being a little awkward to get the tub under the window and the shower was narrow. The windows were really awkward as well with one ending up in the shower and the one in the closet needing to be moved in order to make that shrunk-down space functional for two of us.
Option 5 - Shower Room
After looking at option 4, we realized a shower room was actually more efficient in this space. Lots of you recommended this type of layout and I’ve always loved the look when I run across shower rooms on Pinterest. In this option, the tub and shower would be glassed in with a tile floor and tile walls and a drain in the center.
After staring at this plan for awhile and thinking about how it would be to use the space, I realized that I want a cozier shower. I guess I want some privacy. Plus a shower room doesn’t have the historic vibe I’m going for with this old house. The windows are also still a negative with this space, since we need to remove the molding and tile the two in the shower room and move the closet window over to make that space more efficient.
Option 6 - His and Hers
Lots of people sent in plans and ideas similar to this. And funny enough this general plan was what I imagined for this space when we first moved into the Farmhouse. The pocket door in the middle of the bedroom feels so lovely.
The major driver of this plan was the realization that the tub under the tall window was my number one ‘want’. We live in an old country farmhouse and having an original cast-iron clawfoot tub under a window that overlooks fields and mountains, just feels right. I’m a bath person and a tub like this has been my dream since I started dreaming about homes. So Garrett and I fixed the tub under the tall window and worked around it. Other concepts in this design: making the closets as efficient as possible and giving the kids bathroom a little extra space (to allow for a bathtub).
This plan doesn’t have the biggest double vanity (it’s 66” long) or the biggest double shower (it’s 50”x40”) but sacrificing a bit on those allows for the tub to be under the window and more efficient closets. And honestly, I think it’ll still feel pretty luxurious to us!
Our Favorite Plan
After a few more weeks of thinking, we’ve settled on option 6 with the his and her closets. It gets us the tub under the window, maximizes the closet space, gives the kids bathroom that extra foot of space, and gives us a double vanity and double shower (although neither are particularly big). It’s efficient and we’re super happy with it. So as of April 2nd 2020, option 6 is our plan!
What’s next
While this master bathroom project moves to the back burner as we wait to see what the next few months hold, we’re focused on building a chicken coop, planting our garden, and building a compost. If the Farmhouse is sounding more like a homestead, well that’s not too far off the mark. Self reliance and making the most of our acreage is high on our priorities right now, but that’s a post for another day. We’ll be sharing our outdoor projects as we go, so please let us know if there’s anything in particular you’d like to see. For instance, I’ve been asked a few times for a DIY on the raised garden beds we built last summer, so we’ll try to get that out. Anything else?




