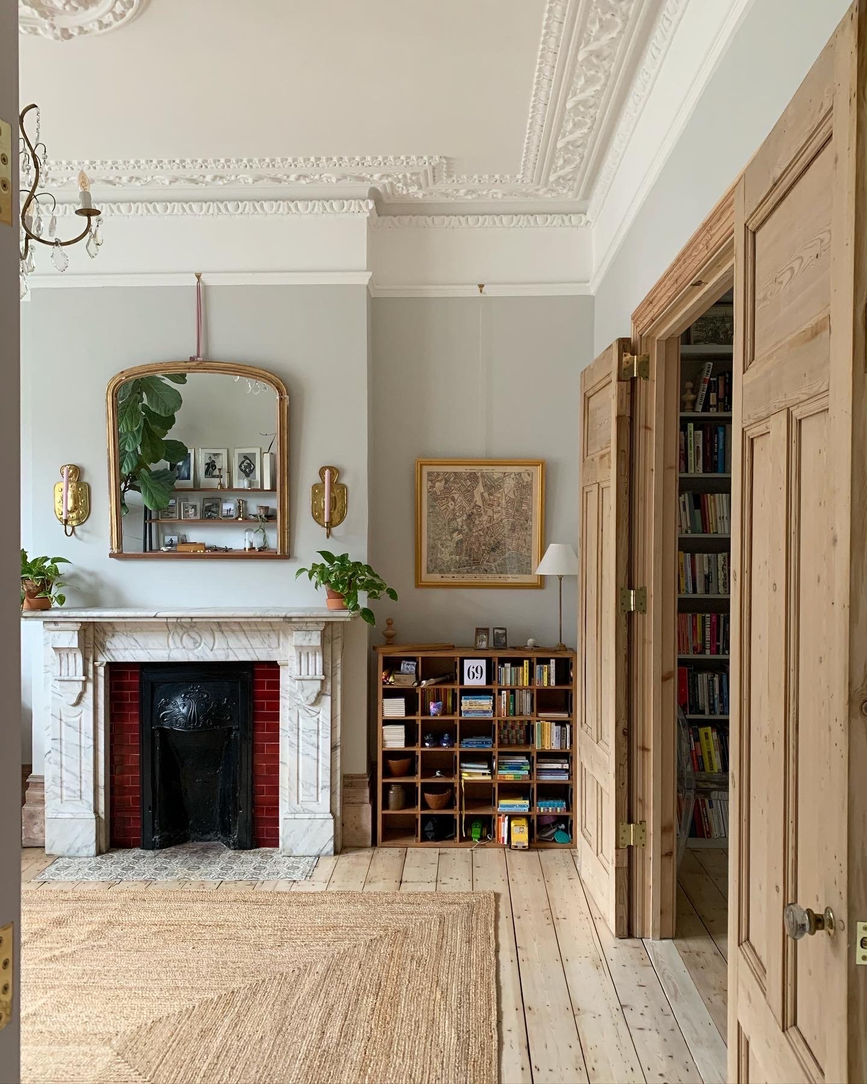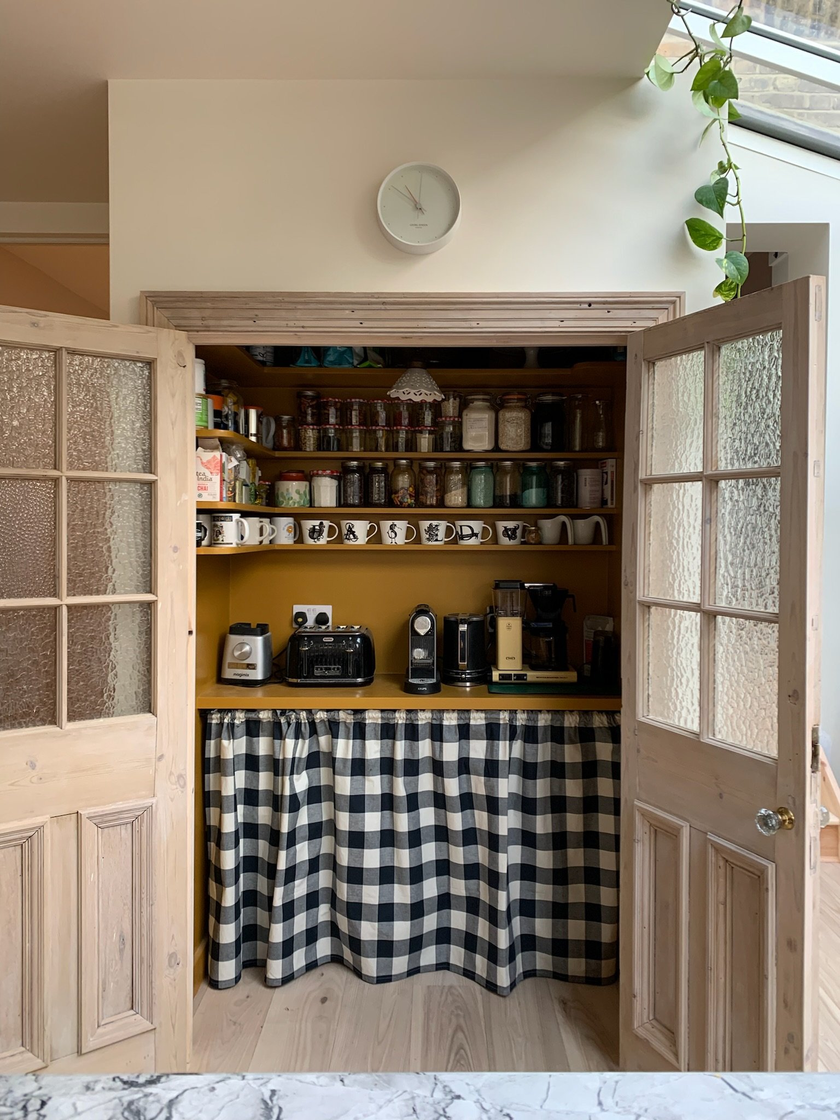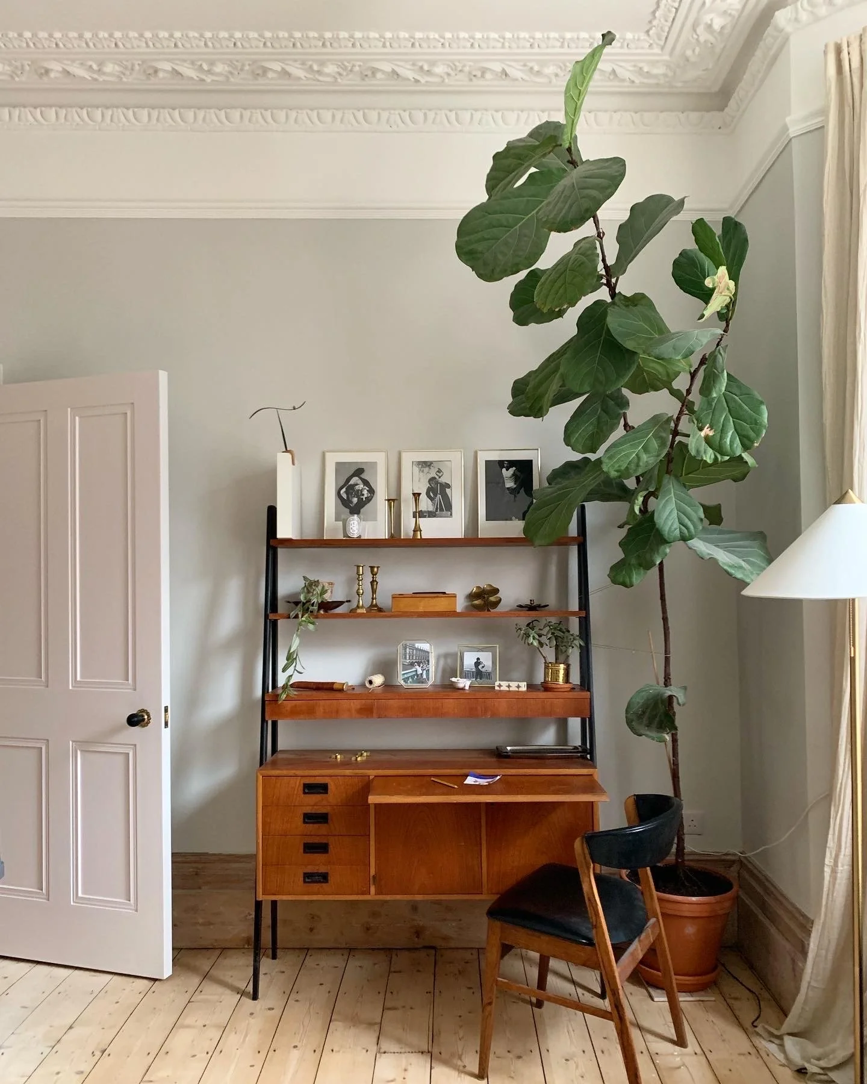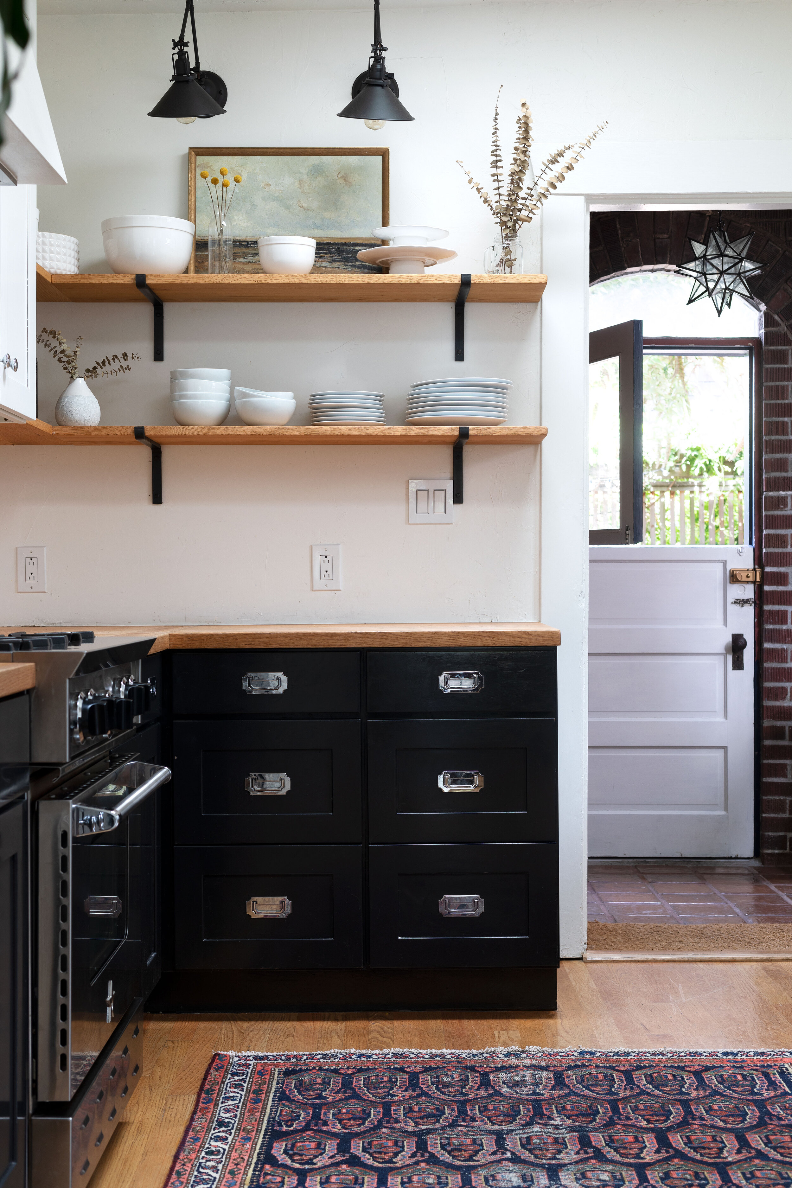Home Tour // A Remodeled 1880s Victorian in London with ALL the Natural Light
When I first saw this home’s kitchen in Remodelista, I fell head over heels in love. The windows! The antiques! The thoughtfulness of it all! But I didn’t know anything about the homeowner until Leanne Kilroy messaged on IG to say “Oh my god!! It’s my kitchen!! Hi!”. Since then, Leanne and I have struck up an internet friendship (she’s lovely!) and I’ve fallen head over heels in love with her entire 1880s Victorian home in London. Have a look…
paint: Bone, Shell & Quill @atelier.ellis; doors & mirror: @ebay_uk; map: Charles Booth Poverty map @etsyuk
Leanne shares the home with her husband Eric and three daughters, Cato the big black cat, Magdalena an au pair from Italy, and Lola and Andrey, a Ukranian couple who fled the war. Good thing the house is large, just about 2500sf spread over 4 floors.
The size is what first drew Leanne to the house. “It seemed impossible to find something that could comfortably fit us all with additional spaces for working from home and guests in the area of London we wanted to live in and, crucially, within our budget. Once we realized the house worked logistically, I let the original features (like the elaborate cornicing and marble fireplace) convince me it was the one! I also appreciated the fact that it mercifully hadn’t been messed with too much - I could see the potential under all the carpet!”
Leanne seems built for renovating. She has knack for knowing just what an old house needs and has loved living through the reno. “It was such a joy for me (less so for the rest of my family) to live in the house as we renovated it. I really needed to be a part of the action and get my hands dirty every day.” It’s hard to believe how much they’ve accomplished in a year and a half.
Here’s how all that work turned out in the kitchen and dining room.
Those windows get me every. single. time! Can you imagine having so much light?! Leanne says of the kitchen: “I really love our kitchen, which made up the bulk of the big renovation project we undertook over eight months last year. We added two small extensions with very high pitched roofs, turning what was essentially a galley kitchen into a large, L-shaped space with three walls and a roof made of muntined glass. All this glass means that even on the dreariest London winter day, the house feels open, light and connected to the garden.”
Another thing I love about the home is Leanne’s antiques. She has collected some special pieces including the high-backed, swooshed dining bench and apothecary cabinet. (psst: she sells some vintage items on her website here!)
And how fun is the pantry?!
Other things Leanne loves about her home… ”the original floorboards, which we sanded back and lightened; the impressively high Victorian skirting boards (which I think are called baseboards in the US), which I whitewashed to match the floors; the soaring ceiling heights; and the sunny little garden out the back, which we’re in the process of working on now.”
This next view of the mudroom stopped me in my tracks. The floors are stunning and the trim color is perfect (it’s a copy of F&B Sudbury Yellow btw). What a cheery spot to do laundry!
Leanne shared a breakdown of the remodel expenses here, including upgrades to the house’s bathrooms…
“Our house was built sometime in the 1880s,” Leanne says of her “classic London stock brick Victorian terraced house”. “These houses were built as massive developments in the Victorian era; all the townhouses are relatively thin, deep and high. We have a LOT of stairs.”
What a beautiful home! BTW Leanne offers design services and a curated collection of vintage pieces in her online shop. You can also find more of Leanne’s home on Instagram @goodboneslondon.
Thanks for sharing your home with us, Leanne!






































