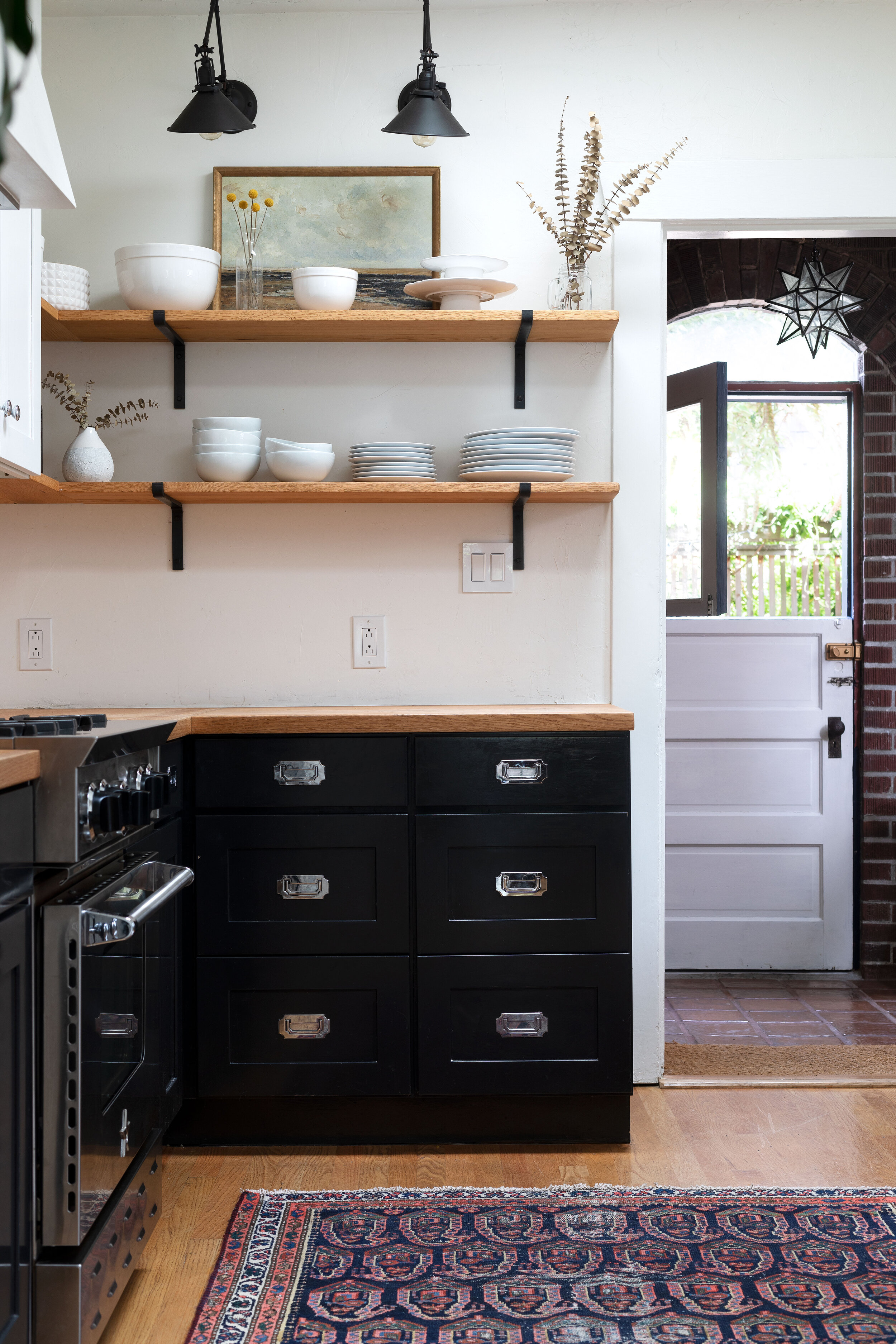Home Tour // This 1930s Minneapolis Duplex was Remodeled into a Stunning Family Home
Today’s home tour takes us to a Minneapolis duplex I’ve long admired, that of Erin Francois (@francoisetmoi). Erin is the designer behind @franscois_et_moi and www.francoisetmoi.com and consistently turns out some of the best DIYs on the internet. For Erin, creating ‘a handmade modern home’ to share with her husband Ken, daughter Sylvia, and tuxedo cat Gideon is a labor of love. And boy does it show! Let’s take a look inside this historic duplex…
When Erin and Ken were looking for their first home, they set their sights on a “a well-cared-for duplex”. They found that in this 1936 Tudor-style duplex in the Tangletown neighborhood of Minneapolis. “The previous owners of roughly 20 years, lived in the home as a single-family (they didn’t rent it out). It was outdated, but cared-for which was our ideal situation as we were looking for a project!”
Erin and Ken were moving from a small, brand new apartment downtown and “couldn’t wait to sink (their) teeth into renovations”, says Erin. And with Erin’s background in interior design and Ken’s experience in construction management, they had the know-how.
This 1936 Tudor was originally built as a duplex and kept as separate units for over 90 years. Erin and Ken moved into the main floor unit with 1200sf of living space, 3 bedrooms and 1 bath, and rent out the upstairs unit (800sf 1bed, 1 den, 1 bath). The two units are accessed by the front foyer and back hall stairs.
It seems like everyone who has ever remodeled an old home has found something exciting in the walls, so I asked Erin if they had made any discoveries. “When we were insulating/drywalling the eaves for added tenant storage upstairs, we found a fully intact newspaper from 1936, and one of the headlines read, ‘Gang Smashes Vault, Carries Away $400’. We had the entire newspaper professionally framed to help preserve it, and have it displayed in the dining room. I can’t help but peruse the articles again and again when walking by.“ How cool!
Erin and Ken stuck with an all-white, classic kitchen with brass details. But they added the coolest cabinet doors on the sink base.
The houses’ three bedrooms are used as a master, a nursery, and a guest room/office. Erin recently lightened the master’s wall color (it used to be a dark green) and now the entire house feels light and bright. Let’s take a look at the bedrooms, including one of my all-time favorite nurseries. Little Sylvia is one lucky girl!
The hardworking third bedroom is both an office and a guest room. The Murphy bed pulls out when they have company and tucks away when the room is just an office. So smart!
I asked Erin about her experience as a landlord, living in an owner-occupied duplex. “We’ve had the same tenant the entire 5 years we’ve owned the duplex, so I don’t think our experience has been the landlording norm. While there are drawbacks to owner-occupying such as noise transfer and unexpected repairs, overall being a landlord has been a very positive experience, and it all stems from a responsible tenant.”
“Purchasing a duplex as a first home isn’t for everyone, but Ken and I both agree it’s been worth it. It’s a stepping stone for paying more on our mortgage every month, saving for the next place, living in a neighborhood that would have otherwise been a financial stretch, and allowing me to work part-time since Sylvie was born.”
Here’s a peek at the second unit. Erin and Ken gave the space a budget facelift when they closed on the property by reusing old cabinets from elsewhere in the house, leaving the existing flooring and appliances in place, and selling materials they pulled out on Craigslist.
Thanks so much to Erin for sharing her beautiful home with us! You can check out more of Erin’s home, DIYs, and design at @franscois_et_moi and www.francoisetmoi.com.






































