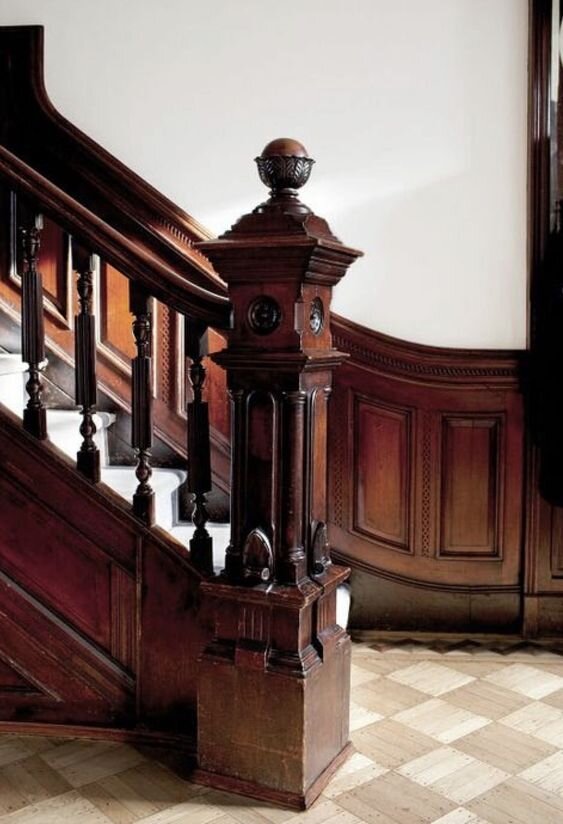Inspiration for Wood Board and Batten
THE FARMHOUSE
We’ve officially decided on wood paneling for the primary bathroom! Eek! I’m pretty sure my just-moved-into-the-Farmhouse self would never have seen us adding more wood to this house. But the longer we’ve lived here and embraced the dark wood moldings, the more we’ve come to love it! And wood board and batten just feels right in here. Need convincing? Let me show you some inspiration and walk you through the details…
Mount Baker Classic project | design: Lisa Staton | 📷: Jordyn Pruitt
It’s worth noting that it’s not just me that’s come around to wood paneling in homes. Older, darker, and more intricate wood board and batten has been making its way onto the design scene again. Modern interior design seems to be taking a page from 100+ years ago and I’m SO here for it!
Here are a some inspiration images for wood board and batten that are influencing us…
Bellingham Four Square | design: Lisa Staton | 📷: Haris Kenjar
Louisiana Home via Architectural Digest | design: Ray Booth | 📷: Pieter Estersohn
via Pinterest
Mt. Baker Classic | design: Lisa Staton | 📷: Jordyn Pruitt
source (found via the Gold Hive)
As beautiful as all of these are (!!!) the biggest source of inspiration for our wood board and batten is actually the Farmhouse itself. Our staircase has original paneling along the sides and we’re pulling all the details we can from that. Hopefully the bathroom walls will match closely to these, with a bit of the inspiration images above mixed in. Here are some iPhone pics of our staircase paneling I sent to our custom cabinet guy, Aaron…
And while we usually DIY everything, this board and batten feels worthy of a craftsman. So we talked to Aaron, who’s building the custom vanity for this space, and he said he could help us with the board and batten too!
With Aaron’s help we were able to hammer out more of the details. The overall height will be about 5’ tall, which will be about the center of the window over the vanity (the ceilings are 9’). We played round with 2 or 3 panels vertically but ultimately decided on 2 with the top one smaller than the bottom (just like Lisa Staton’s Bellingham Four Square inspiration image above). And there’s the base to decide on too. Unfortunately our existing base is too intricate to match, so he we’re thinking a tall flat panel similar in height, but without the ornate-ness.
Aaron sent me this sketch of the board and batten and it’s exactly what was in my mind!
One more detail I was concerned with…I really want the panel to look original and be made of fir like the rest of the moldings in the house. Unfortunately most fir these days is a tight vertical-grain and doesn’t look anything like the flat-sawn wood used in the early 1900s around here. Thankfully Aaron has a solution for that too! He custom ordered flat-sawn fir plywood! And it makes my old-house-loving heart so happy!
That’s all for today! Can’t wait to see this board and batten take shape (probably in October!). What about you…are you into the wood paneling? Apprehensive?






















our country living pros and cons list