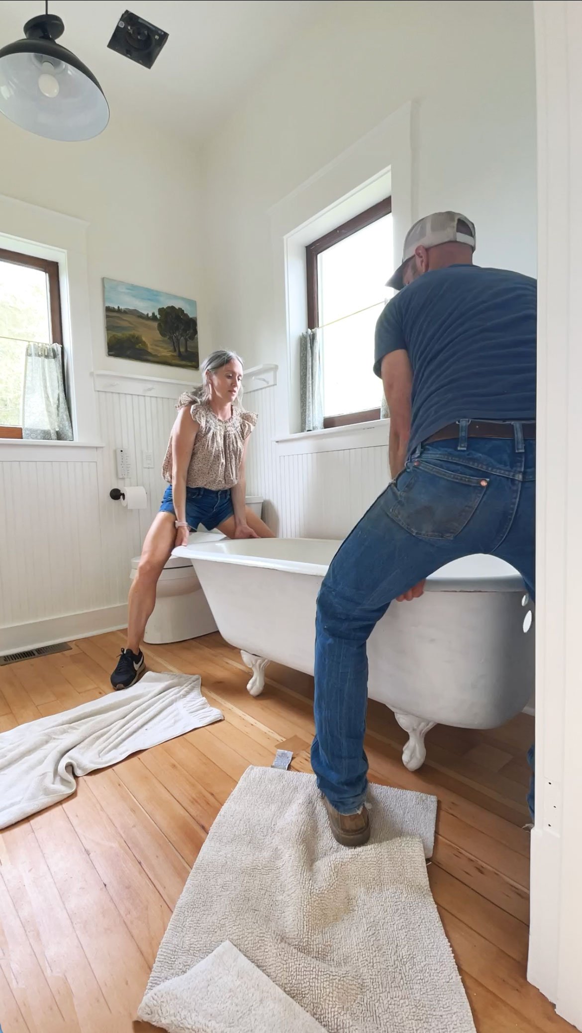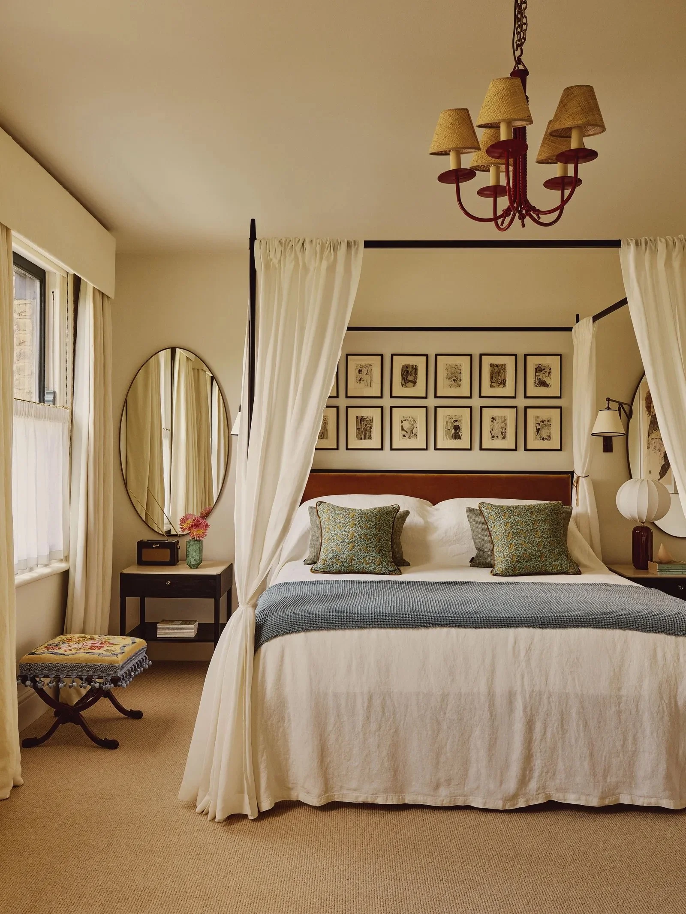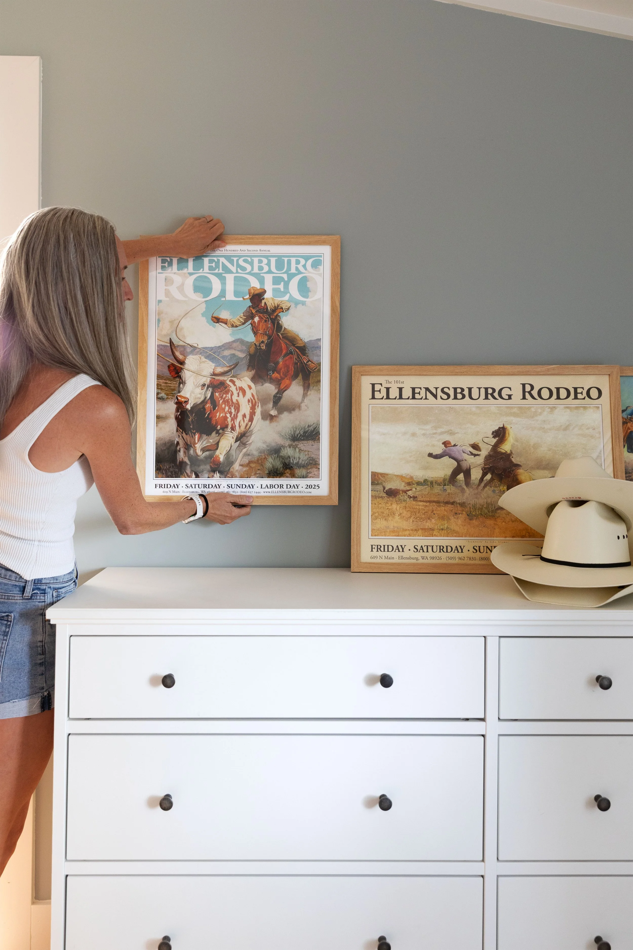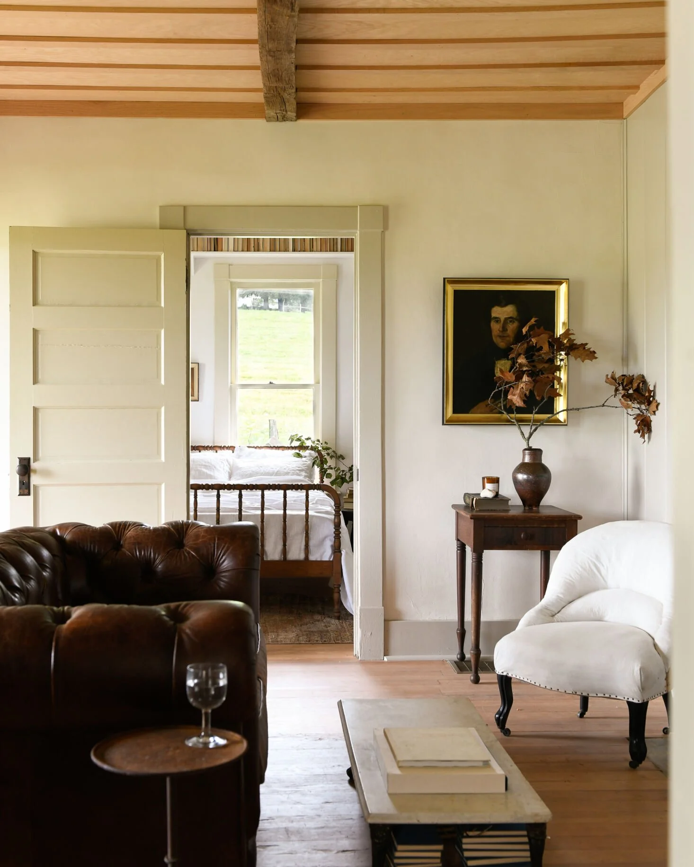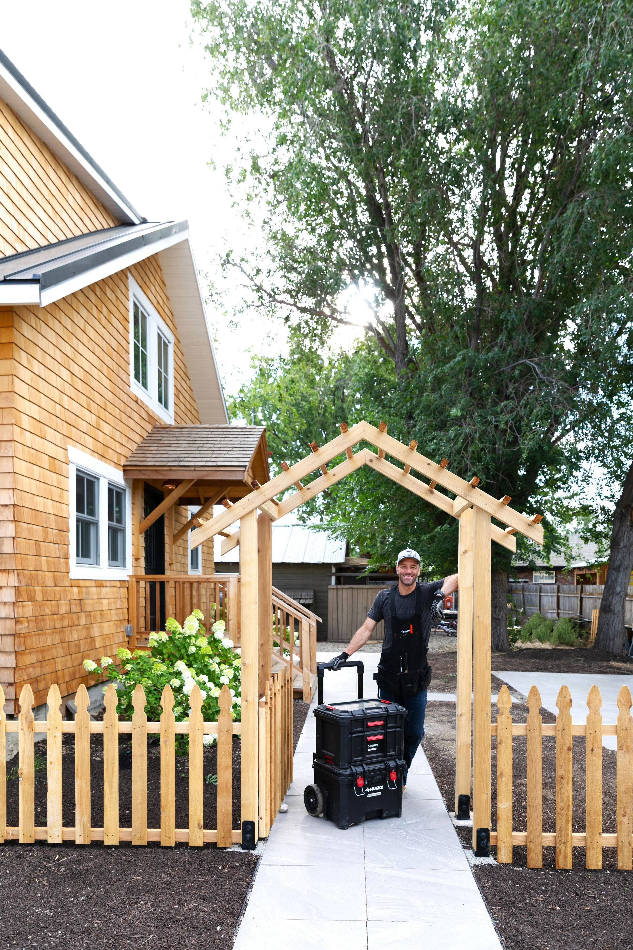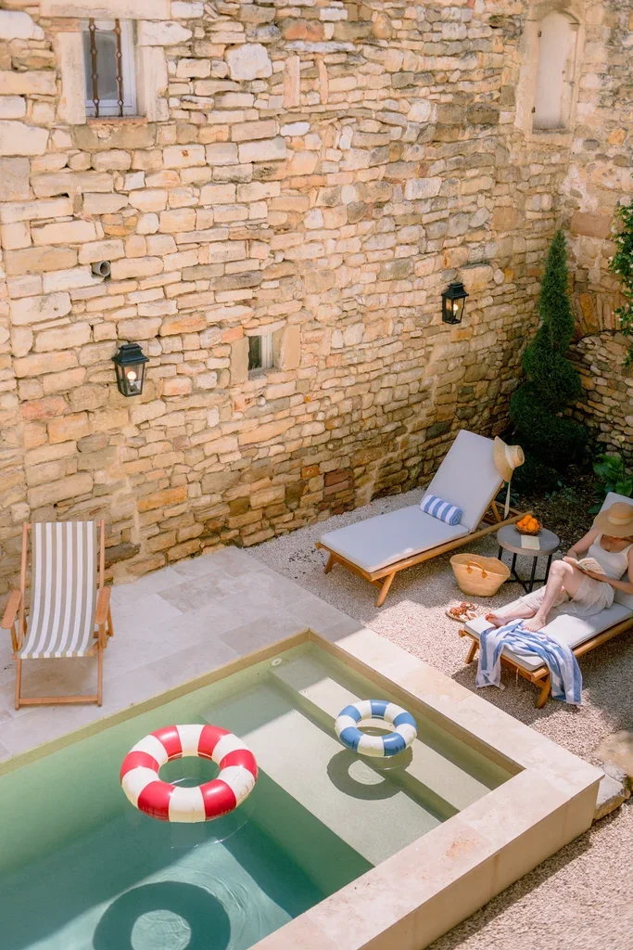Moving the Clawfoot Tub to it's Original Spot from 1912
THE FARMHOUSE
I have an old-house story for you today! It stars the original clawfoot tub at our Farmhouse (yes the one we rearranged our primary suite for only to find out it didn’t fit) and a whole lot of back-breaking stair-climbing tub moving. Let’s get into it…
The saga of our clawfoot tub
Back when we moved into our farmhouse in 2016, there was a clawfoot tub in the primary bathroom upstairs. It was actually the only bathtub in the entire house and with 3 young kids, it got a TON of use. But the bathroom was awkwardly laid out, lacking a shower, and super inefficient - we hoped to address all that in a future remodel (and we did last year!). Here’s what the primary bathroom looked like when we moved in…
We’re pretty sure this is the original tub of our 1912 Farmhouse because a) no one in their right mind would move one cast iron tub out of a house and bring in another one (they weigh hundreds of pounds!) and b) the the house only had one bathroom when it was built in 1912 and there are patches in the wood floor that match the plumbing configuration of a clawfoot tub…
And for those of you who don’t know, the plumbing configuration of a clawfoot includes one larger drain pipe and two smaller supply lines. Like so…
We suspect that the tub was brought upstairs in the 1990s, when a once-bedroom was converted to the primary bathroom.
And downstairs, in the main floor bathroom (again, it was the only bathroom when the house was built in 1912) a fiberglass shower stall was installed where the tub was removed from. Now I have no idea what the motivation for the swap was and maybe there was a good reason, but I can’t fathom it. Because when it comes down to a cast-iron tub vs a fiberglass shower surround, the cast-iron tub wins hands down every time in my book. But to each their own.
Here’s a picture of the shower. Unfortunately it was right behind the bathroom door, tiny, and incredibly awkward to use.
trying (and failing) at using the tub in the primary bathroom remodel
Now let’s fast forward to 2021. We decided to renovate our primary bathroom and basically the only things I wanted to keep from the existing bathroom were the clawfoot tub and the windows. We planned to move the tub in front of a window, because the only thing better than a bath is a bath with a country view, and rearranged the bathroom accordingly. During demo we drug the tub into our bedroom to get it out of the way, and it sat in a corner for a solid 9 months before we hauled it out a window and onto the deck so we could clean up and prime the exterior. Then we dragged the tub back into the bathroom and welded up a frame for the new clawfeet (the original feet were missing and after calling Kohler and spending hours online trying to find feet that would match the tub to no avail, Garrett welded a frame on new feet instead). This tub weighs upwards of 300lbs and it’s no small thing to move it, but we were committed.
Here’s Garrett in the primary bathroom inviting me to stand in the tub with him to show how sturdy the feet were. But a day later when Garrett went to hook up the plumbing on the tub he realized he had made a mistake with rough-in plumbing.
The tub didn’t fit.
We were all a bit heartbroken and exhausted. But we hauled the original tub down 18 steps, out the front door, around the house, and into the basement where it sat unused for a time. And we bought a new (old) smaller clawfoot tub from a salvage shop in Seattle that would fit with the rough-in plumbing and hooked it up.
Crisis adverted!
so what to do with the original clawfoot tub?
Now comes the fun part. Lots of people offered to buy the original tub from us, but I declined. Because I never like to get rid of original pieces from any of our houses and because in the back of my mind I had another idea for the tub. I wanted to return it to it’s original place in the main floor bathroom.
But that took demo’ing the fiberglass shower surround. And that took convincing Garrett. Not because he didn’t want the shower gone, because I’m sure he did, but because we already have a handful of projects going and he didn’t really want to add another one.
So I waited.
And eventually my opportunity for convincing Garrett came…in the form of the mudroom.
My argument went something like this… “If we’re going to be refinishing the mudroom floors and renting a sander and everything, we should also do the adjacent main-floor bathroom floors.” He agreed. “And if we’re going to tackle the main-floor bathroom floors it’s really the right time to rip that fiberglass shower stall out so that we can refinish the floors underneath it.” Made sense. “And we have that clawfoot tub just sitting down there in the basement and you already welded up the frame for the new feet and it wouldn’t take much to install it. I’ll even do all the painting and buy all the plumbing parts we need and you can just hook it up.” And miracles of miracles, it worked! Garrett agreed and demo’d the shower the next spare minute he had!!!
After the floors were finished and we patched and painted the walls, it was time to move the clawfoot tub…again.
Next we had to get the plumbing and shower accessories installed. Clawfoot tubs need pretty specific products and here’s what we used…
Shower kit with tub diverter (our’s is no longer available but any of these work),
Extended pop-up tub drain (2 3/8”)
Supplies with cross handle valves
And voila!
That sight makes my old-house-loving heart so happy :) And it’s sooo much better than an awkward fiberglass shower stall!
xx












