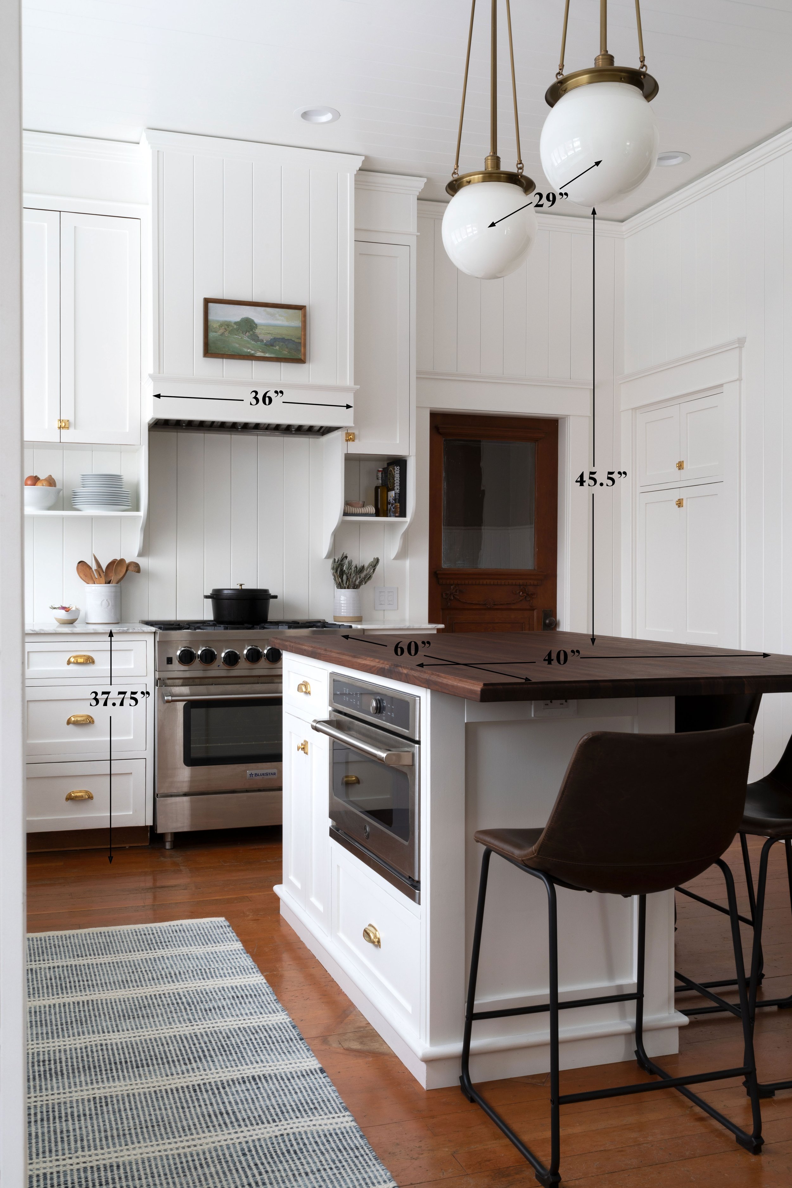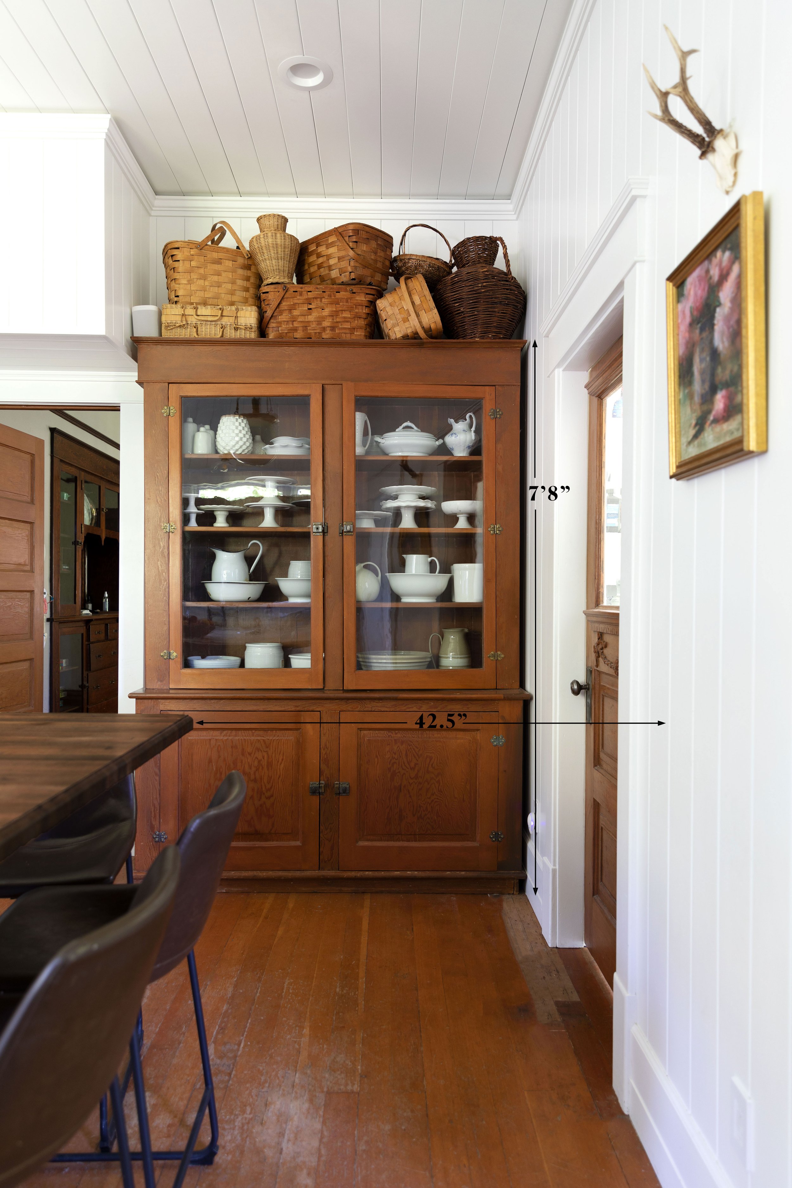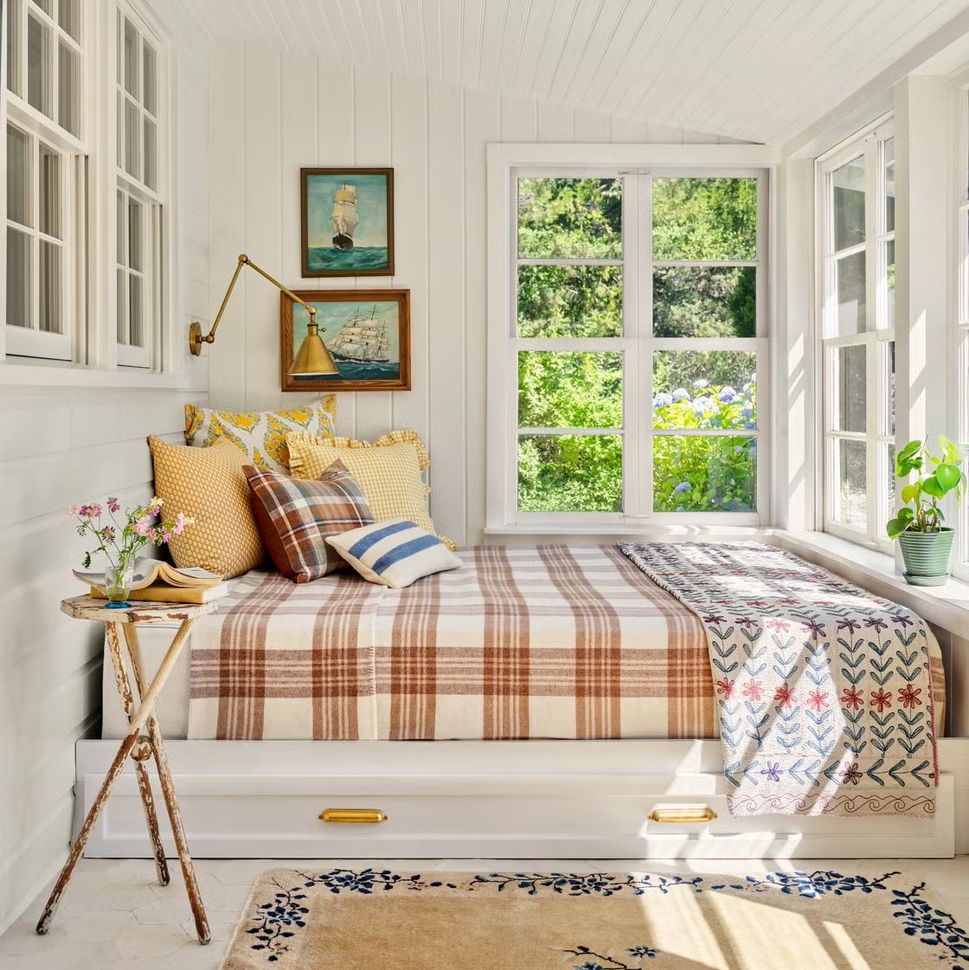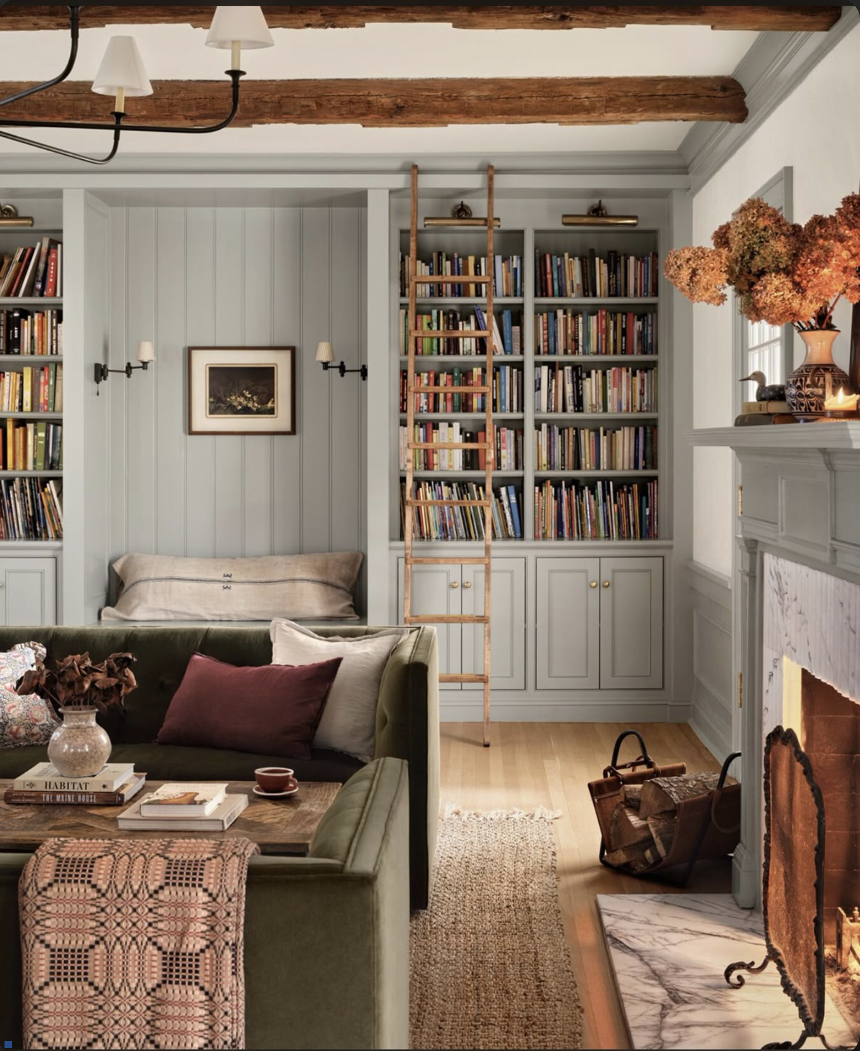Our Kitchen Measurements
THE FARMHOUSE
When I saw Julia share her kitchen measurements, I knew we had to do the same. It’s something we get asked about all the time. One of our main goals when we renovated our kitchen 3 plus years ago was to make the most of every inch. Our space came with some constraints - like how to best rearrange the existing cabinets and where to put the fridge - but after a lot of planning and some mid-construction choices we’re really pleased with how it all turned out. See all the dimensions below.
psst: you can find all of our kitchen sources here.
Kitchen dimensions
Overall our kitchen is 15’4” x 16’ (the corner utility cabinet and hvac chase are included in that). There’s also a 6’x9’ pantry with the fridge, second sink, and storage, but I didn’t include that in the overall measurements. For more clarification on all that, check out the floor plan here.
Sources: pendents, rug, barstools, brass latches, brass pulls, art, microwave
Our pendants were hung high, so as not to obstruct the view out the window. And I love them - I’m a big fan of high pendants over an island. It’s so uncomfortable to sit at a kitchen island and a bright bulb shining in your face IMO.
We’ve been asked about our shelf dimensions more times than I can count. We decided to add this shelf in order to make use of our existing upper cabinets that weren’t as tall as I wanted (I wanted a to-the-ceiling built-in look). I generally like upper cabinets to sit at least 18” above the countertop so we used that number as our base. We then sized the shelf below the cabinet to fit a plate sitting vertical in case we wanted to add a plate rack (we never did). It was a balancing act to get the cabinets up high enough to feel substantial but not too high that a normal-sized adult couldn’t reach them. They ended up at 31” above the countertop, so we can reach the bottom couple shelves.
Window dimensions
This bank of windows was here when we moved in and has beautiful views of the neighboring farm fields and Mt Stuart. Originally we dreamed of making these windows taller, since there’s so much wall space above them. But when that turned out to be a ton of work (moving a long structural beam is no small matter), we instead added sconces to take up some of that wall space and painted everything white for a more connected look. I love how it turned out and haven’t once wished for taller windows.
Walkway Dimensions
We debated a lot over the walkway dimensions in our kitchen. During the design phase, we would go over to friends and family’s house and whip out the tape measure to see what their dimensions were. We even taped out the cabinet layout on the floor after demo to get a feel for our numbers before making final decisions. Ultimately we settled at just over 44” between the island and main bank of cabinets. It’s a good dimension for this space, with enough room for two people to coexist happily, but not so wide that it feels like a trek to get from the counter to the island.
Sources: peony art
The walkway between our mudroom door and laundry room door is heavily used. We thought long and hard about the width of this space, wanting to make sure traffic flowed well especially when we had people over. And 50” is perfect. It means that even when stools are left out, people can easily move through the house and out the back door.
Let us know if you have any questions in the comments!


















