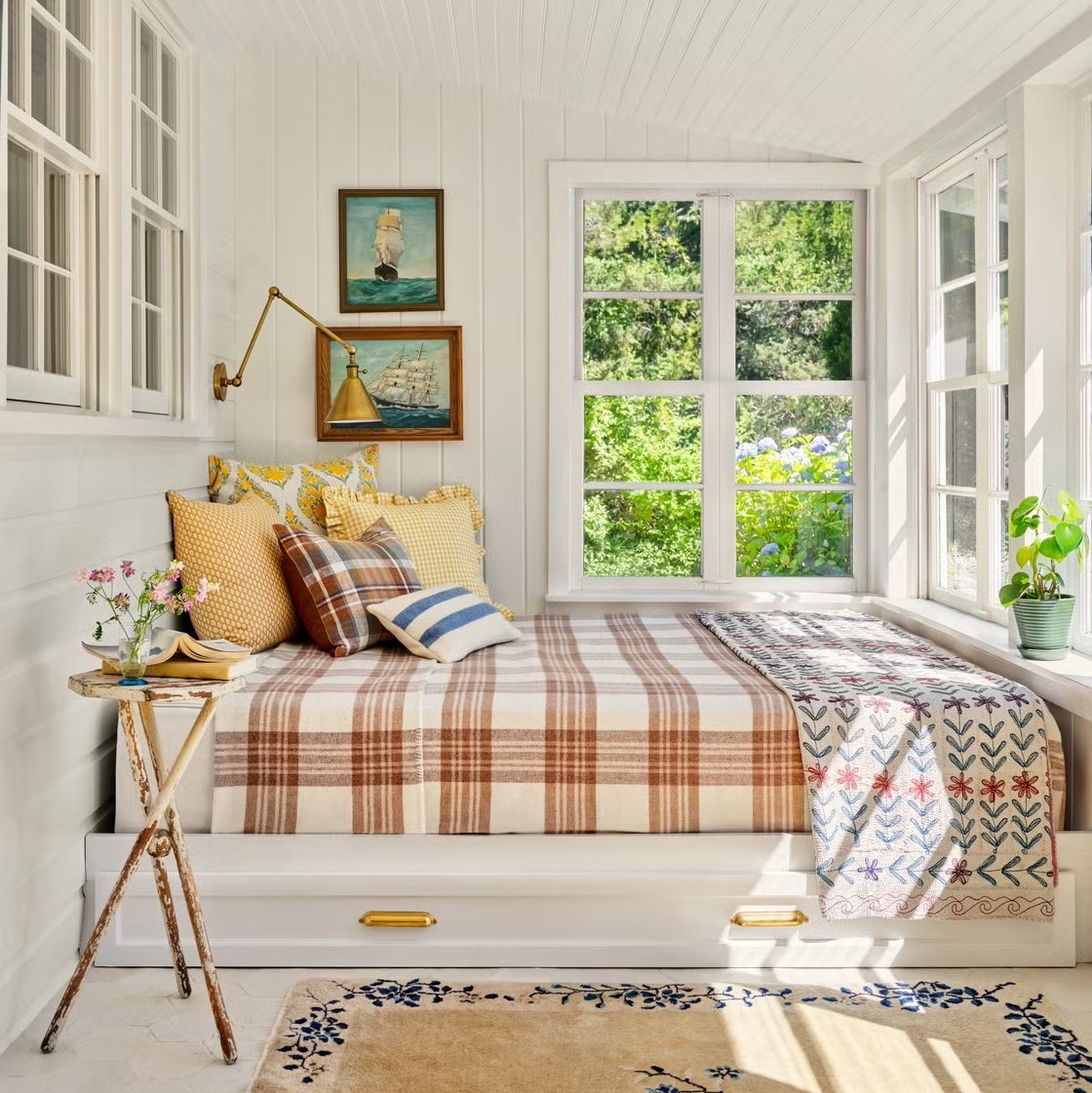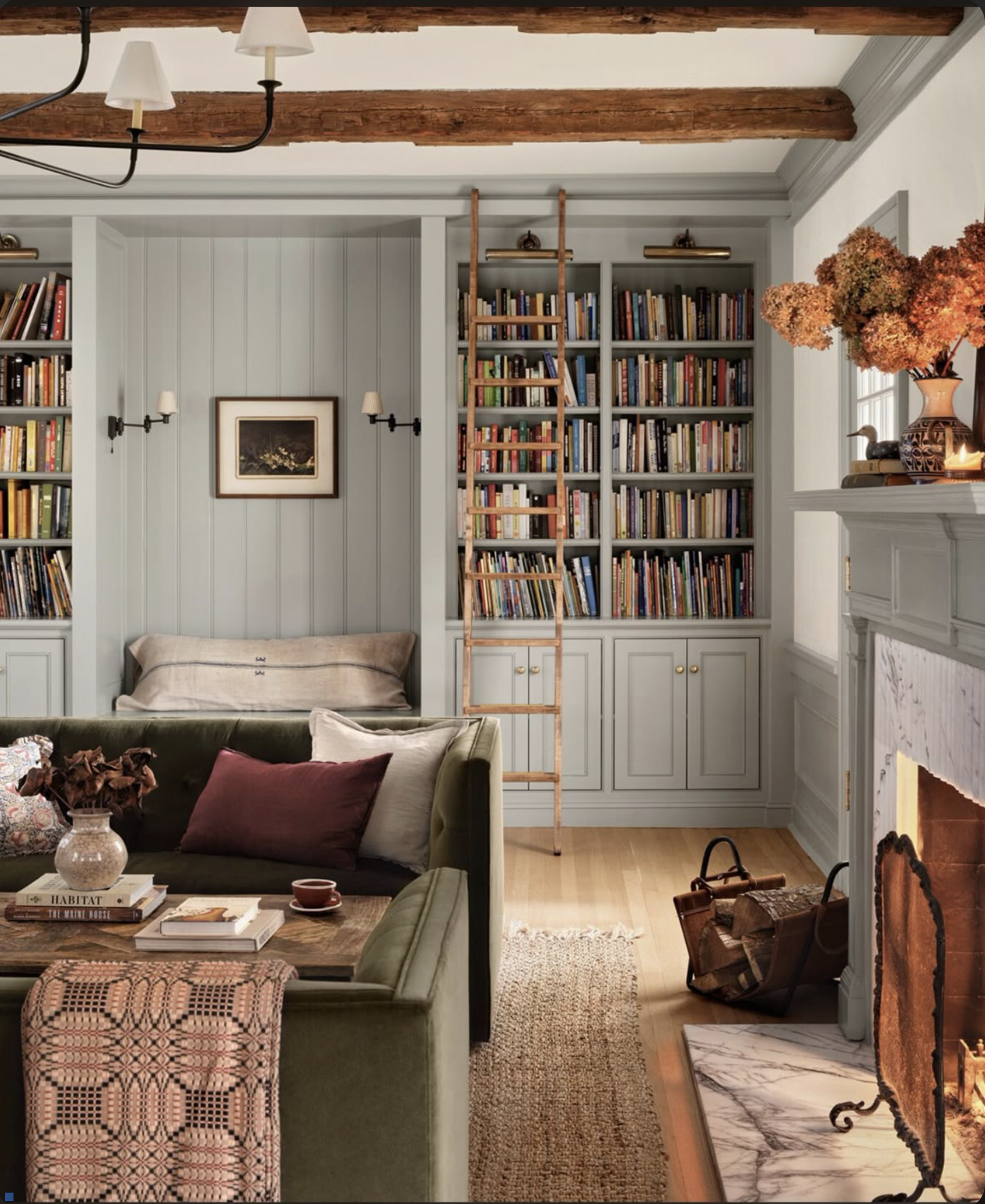Our Next Project: the Farmhouse Master Bathroom (Weigh In on Our Floor Plan!)
THE FARMHOUSE
We’re kicking off our next project here at the Farmhouse and this one’s gonna be en fuego! If I sound a little excited it’s because this space has been a frustration since we moved into the Farmhouse 3 1/2 years ago. The master bath and closet have 200 sqft between them but no shower, zero drawers, and just a single pedestal sink! But more on that below… Garrett and I have dialed in a couple floor plans that create efficiency and add function and we’re posting them today in hopes that you guys will share feedback, notice issues that we haven’t, and basically poke holes in our ideas 😉 So please, weigh in!
This isn’t a view I usually share of our master bedroom, but down that hallway on the left (yup, the one with plywood floors) is our master closet and bathroom. When we pulled up the carpet in the bedroom and closet a couple years ago, we were surprised to find plywood. But we didn’t actually do anything about it.
I suspect our closet and bathroom were originally the fourth upstairs bedroom before a previous owner converted it into a master suite. They’ve done all the heavy lifting with plumbing and what not, and for that we’re grateful, but we’re eager to fine tune the layout.
what we love about this space
The best thing about this bathroom is the natural light and the sweeping country view from the smaller, south-facing window. And the clawfoot tub! There really is something special about clawfoot tubs, don’t you think? (we previously added them to both the Dexter and Bryant houses)
This is also a giant space for a bathroom by old house standards (it’s 8’x12’6”). Honestly just having a master suite is a pretty big luxury in an old house, and a master bathroom this big feels opulent. In 1912 when our Farmhouse was built, there was only one bathroom and it was on the first floor clear in the back of the house by the kitchen (our main floor bathroom). So it’s pretty awesome that a previous owner did all the work to add this bathroom up here!
issues
Okay, let’s head deep into first-world-problems territory and talk about our main issues with this master bathroom:
There’s not a lick of storage. All of our bathroom products live on that little shelf above the sink. And no matter how many times I arrange them, I can’t seem to make them look like anything but clutter.
There’s only one sink and no countertop. We have lived in old houses for 12 years now so our expectations aren’t particularly high, but with all this space, why have just one small sink? It illustrates how inefficient this bathroom layout is and I hate inefficient uses of space!
There’s no shower. Did you notice? It’s a bit of an inconvenience for us and really it just feels silly not to have a shower in such a big bathroom. Thankfully there’s a shower just around the corner in the kids bathroom, but we’re eager to add one in here.
the floor plan
We’ve been considering two floor plans for this space. They both check most of our boxes as far as wants go, but the second option more so. Both options also utilize the existing plumbing locations as much as possible, which should help keep the overall amount of work down.
Before we look at our proposed layouts, let’s take a look at the existing floor plan. (BTW there’s a downloadable version of our floor plan at the end of the post!)
Existing
EXISTING FLOOR PLAN
Here are the two floor plans we’re currently considering for the master bathroom:
Option 1
This option has minor changes to the layout, which makes it the easier, simpler option. We’re swapping the pedestal sink for two vanities, adding a door to the hallway, and adding a shower riser to the clawfoot tub (and removing the wood surround). All the other changes will be cosmetic: paint, lighting, etc.
OPTION 1 - the ‘easy’ remodel
Option 2
The second option is more in-depth. It definitely checks all of our boxes but will also take longer and cost more money. We’re moving the doorway over, shrinking the closet, relocating the tub, adding a large walk-in shower, swapping the pedestal sink for two larger sinks, and adding storage. It makes use of the original plumbing locations except for the tub. This option will also mean shrinking the closet a bit, but it’s so big that we don’t mind giving up some of space for a more efficient bathroom!
OPTION 2 - the in-depth remodel
Which floor plan do you like best? Or do you have a completely new layout in mind? If so, we’d love to see it! You can download the floor plan here (or using the button below) and email a picture of it to hello@thegritandpolish.com!
Thanks in advance for any insight, suggestions, or thinking points you send our way. We always love picking your brain!






















