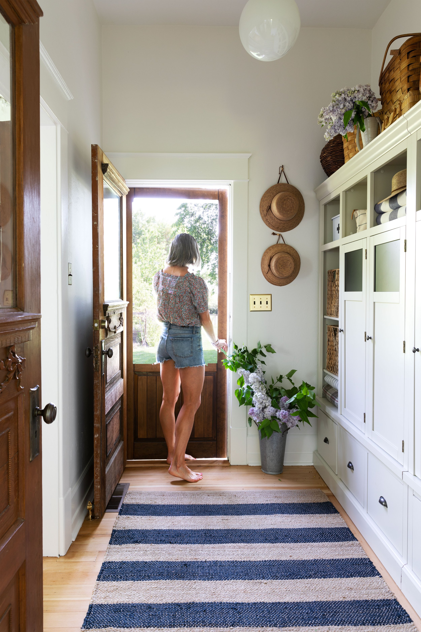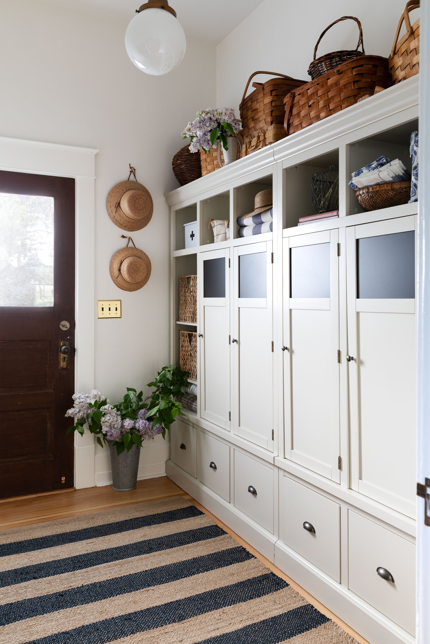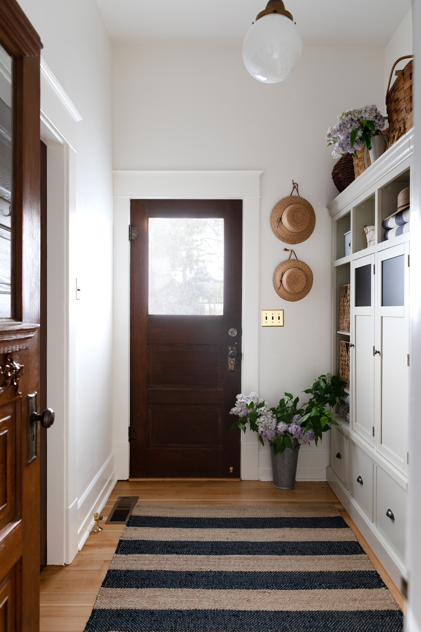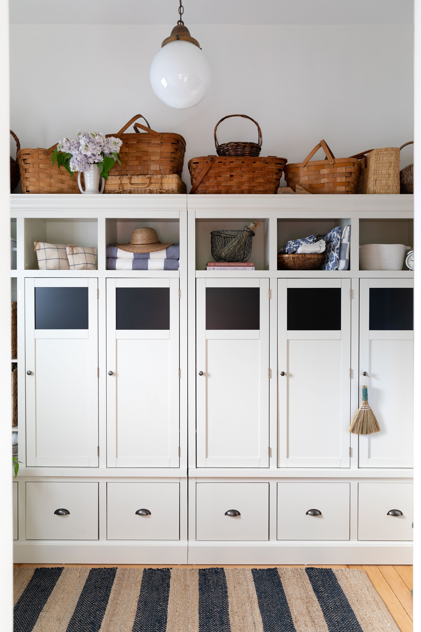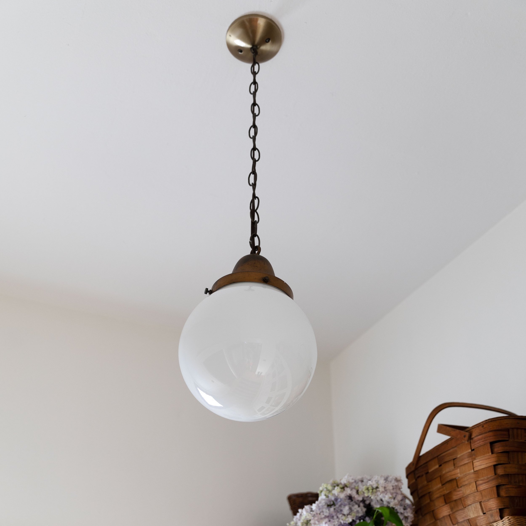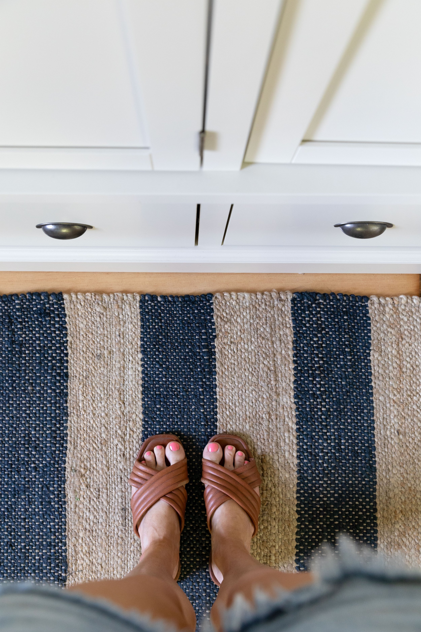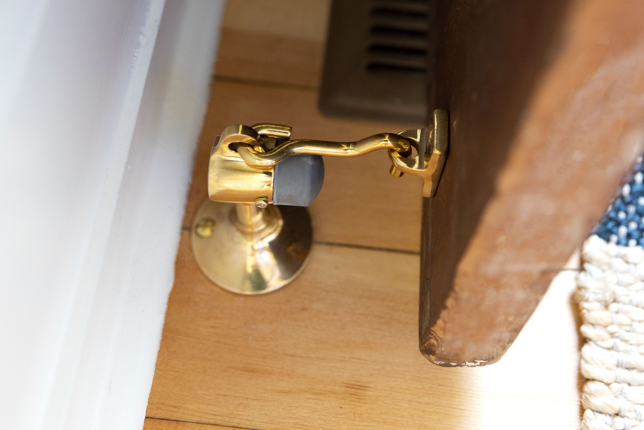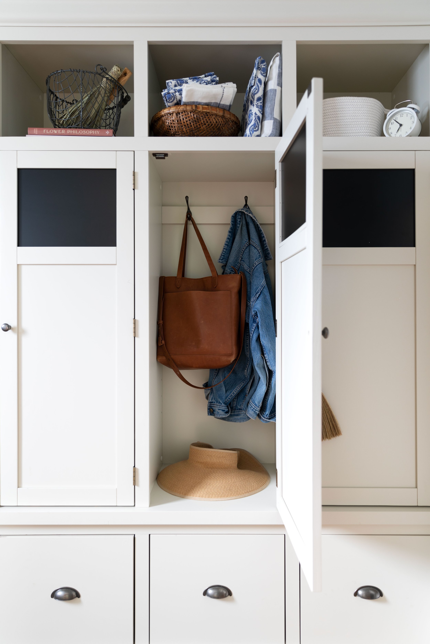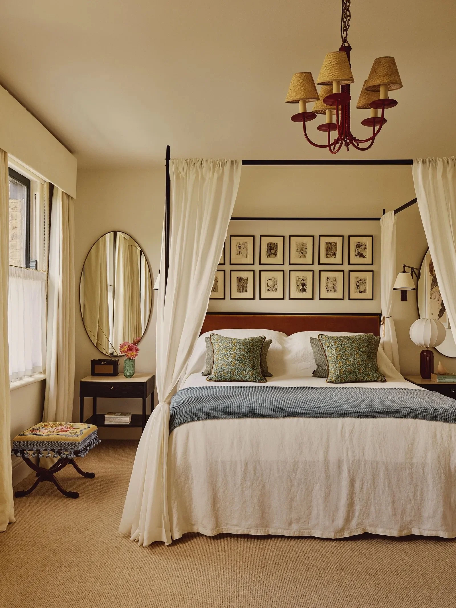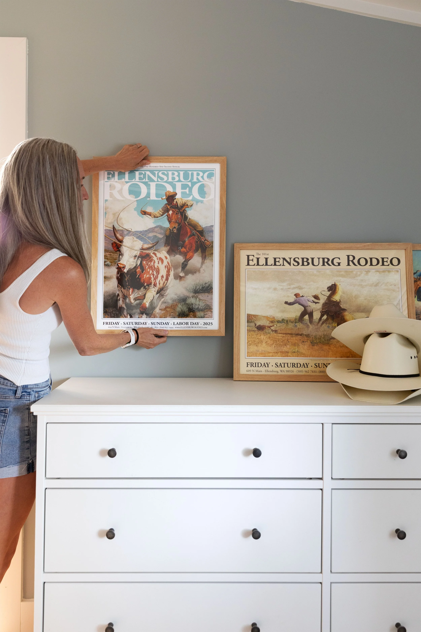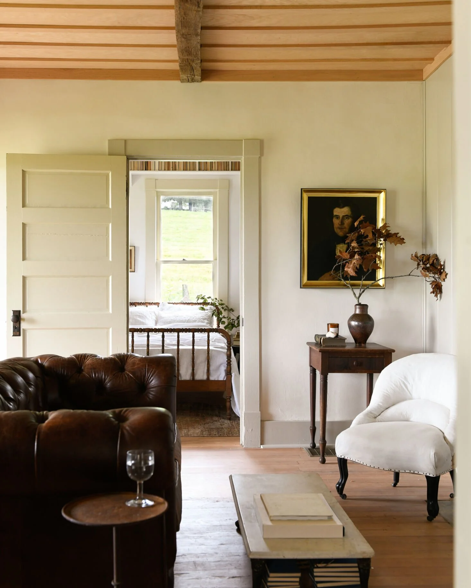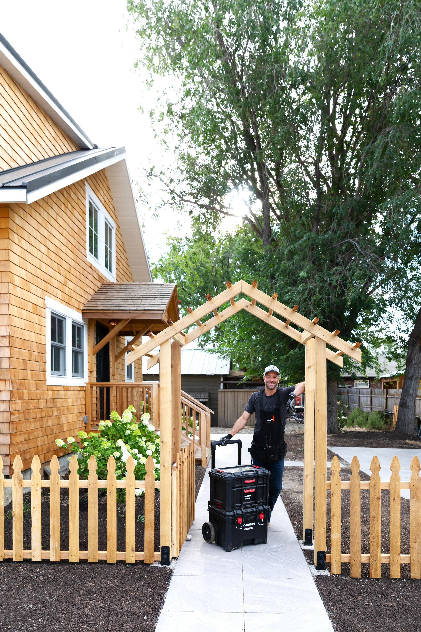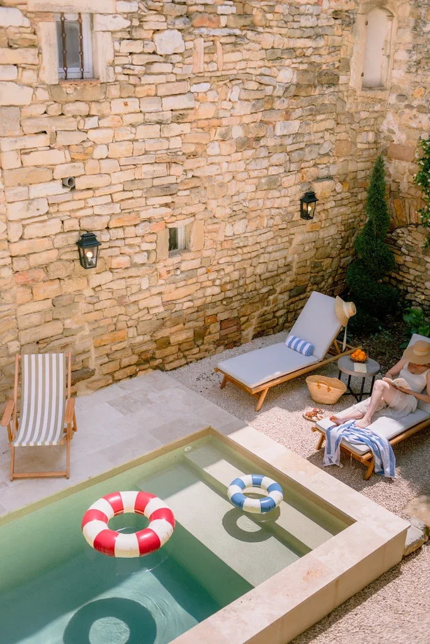Our Farmhouse Mudroom Reveal
THE FARMHOUSE
Our Farmhouse mudroom is done! This space was an awkward back hallway, a total eyesore since the day we moved in back in 2016. But after a couple months of work and plenty of white paint, it’s now a bright mudroom full of lockers and shelves and space. It’s all function and relaxing country vibes. Have a look…
Here’s the before…
This space was just so awkward before. There were these strange cabinets lining the ceilings (can any human reach those?) and a half-height wall surrounding a very scary-looking hatch to the basement. The wood trim had been heavily damaged by pets and mdf beadboard replaced the original base. The whole space was rough.
But now…
Ahhh so much better!
We hadn’t actually planned on starting this project this year, but a whim got us started and I’m so glad! This space checks off so many boxes that were missing in this house, mainly a space for everyone to come in, hang up their backpacks and swim bags, and put their shoes in drawers. We’re at that stage of parenting where we’d like half of our house to be a mudroom, so this space is a huge improvement for everyday living!
Layout
Before we get too far, I wanted to share the layout of the back of the house. The mudroom is 9’ x 6’ 3” and connects the backdoor of the Farmhouse to the kitchen and main bathroom. It gets a ton of traffic, especially in the summer when the kids are in and out all day long, the screen door’s satisfying slam the only thing to alert us to their whereabouts. Guests also use this door when we entertain in the garden, coming in to use the bathroom or kitchen.
It’s a really functional layout! Having the bathroom with a big cast-iron tub right by the backdoor is handy for washing up kids and dogs and whatnot. The mudroom right here just makes sense.
But it took us a bit to pull the trigger on this renovation, and I think that was in part because the mudroom and bathroom get the best morning light in the house. They face due east and look over the backyard and garden. Good daylight in a house is everything so we struggled with these spaces being a bathroom and mudroom instead of, say, a breakfast nook or sunroom. But alas, a main-floor bathroom and mudroom are important too ;)
Here’s the view from the kitchen to the mudroom…
reno goals
Our main goals for this reno were to maximize the space, add closed storage, and create a light and bright space that flowed well aesthetically with the adjacent bathroom and kitchen.
To get there, we lightly demo’d (giving away everything salvageable on FBMP), abandoned the basement hatch (there’s less harrowing access outside), refinished the floors, added base, filled the deep scratches in the woodwork, painted everything in BM Simply White, swapped the shade on the pendant, and brought in lockers. It was all about balancing time and energy with getting a functional, beautiful space. And all in all, we’re really pleased with how it turned out!
I decided to take off the door on the last locker to stash quick-grab items like sunscreen, towels, first aid essentials, and picnic blankets. I think it helps this lockers feel more built-in.
The overhead light is original to this space (if not entirely original to the 1912 house, which was originally lit with acetylene, a volatile gas made in a shed on the property and piped into the house. But nonetheless the fixture was in great shape so I just swapped the globe for a fresh and cohesive look with the fixtures in the adjacent kitchen, pantry, and laundry rooms. Right now it’s plenty of light, but if in the winter we find it’s not, we can always add a sconce or lamp.
This space has so many great historic details! The 10’ ceilings. The original trim. The charming wood doors. And gosh I have fallen in love with the original fir floors. Garrett refinished them and their golden blonde color is just so bright and cheery. They may not be exactly en vogue at the moment, but their classic beauty feels natural and timeless. And of course they wouldn’t be 111-year-old floors without some funny patches and a giant scratch down the middle (which the jute rug covers). Later this year we hope to refinish all the main floors.
Sources
Here are the sources from the mudroom. I tried not to buy decor for this room, opting instead to display some of my vintage baskets and functional things like sun hats and blankets. Seems appropriate for a mudroom.
lockers | paint color: BM Simply White | jute rug | brass plate cover | pendant shade | door stop with hook | first aid box | adult hat | kid hat | door hook



