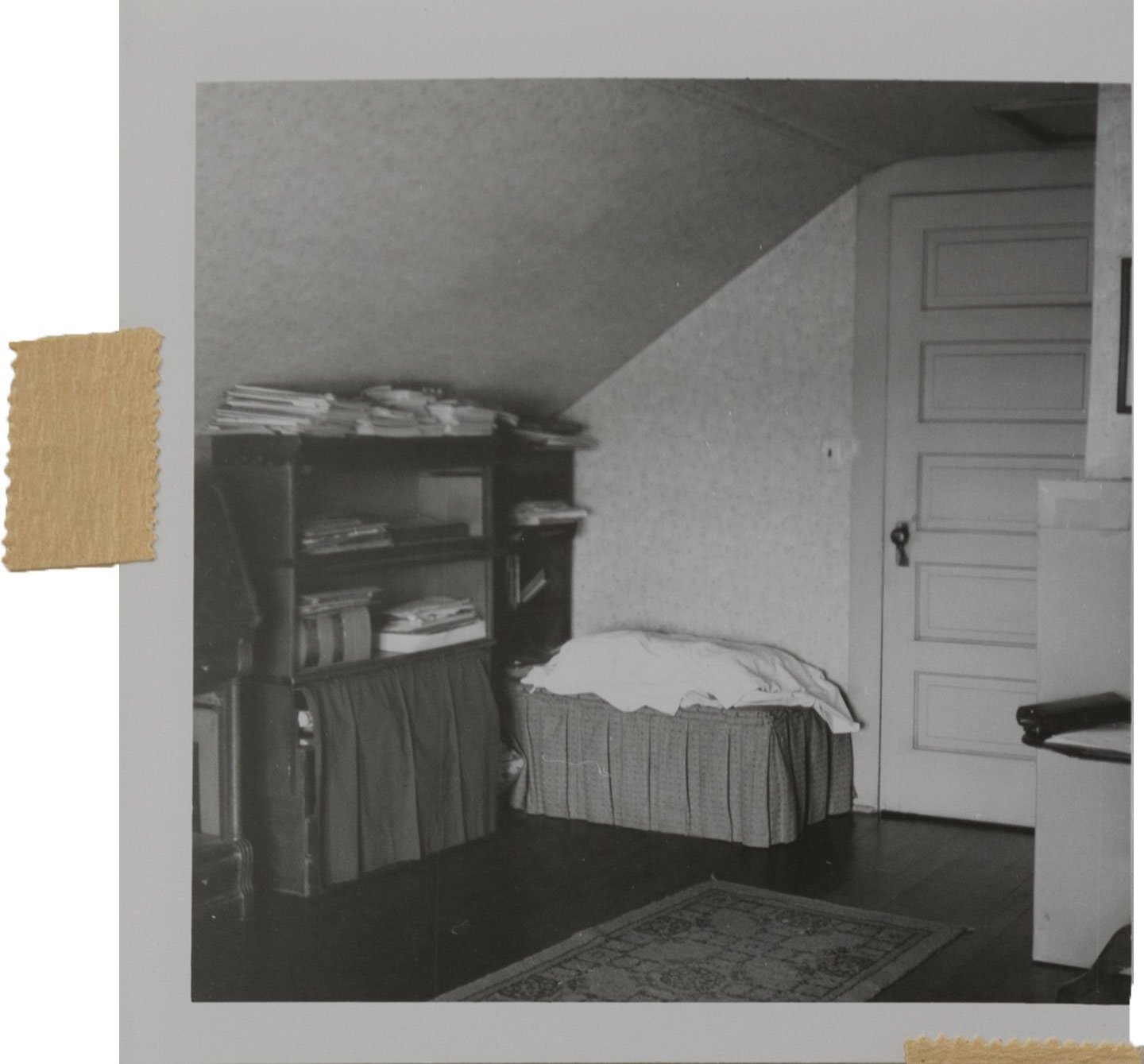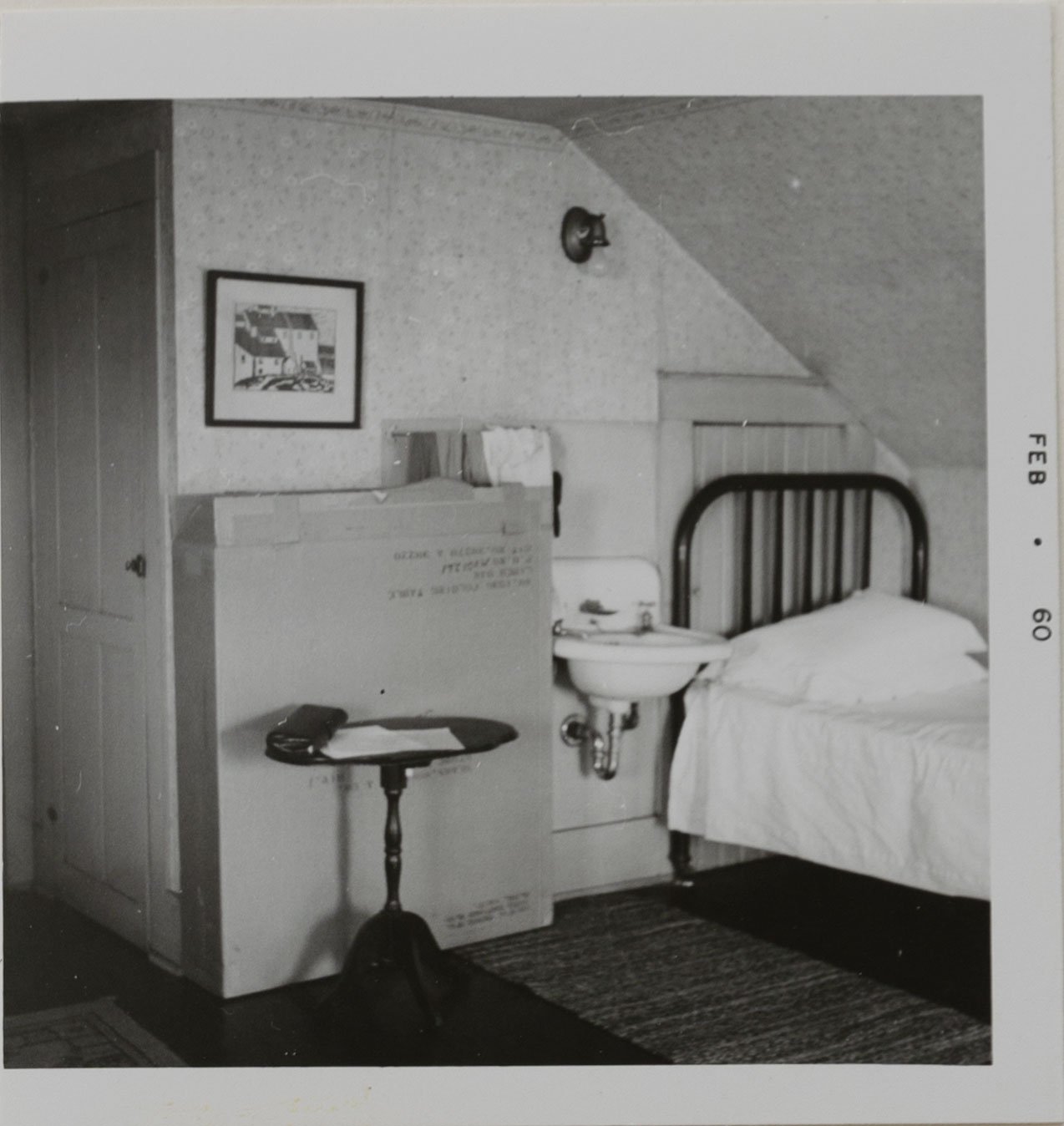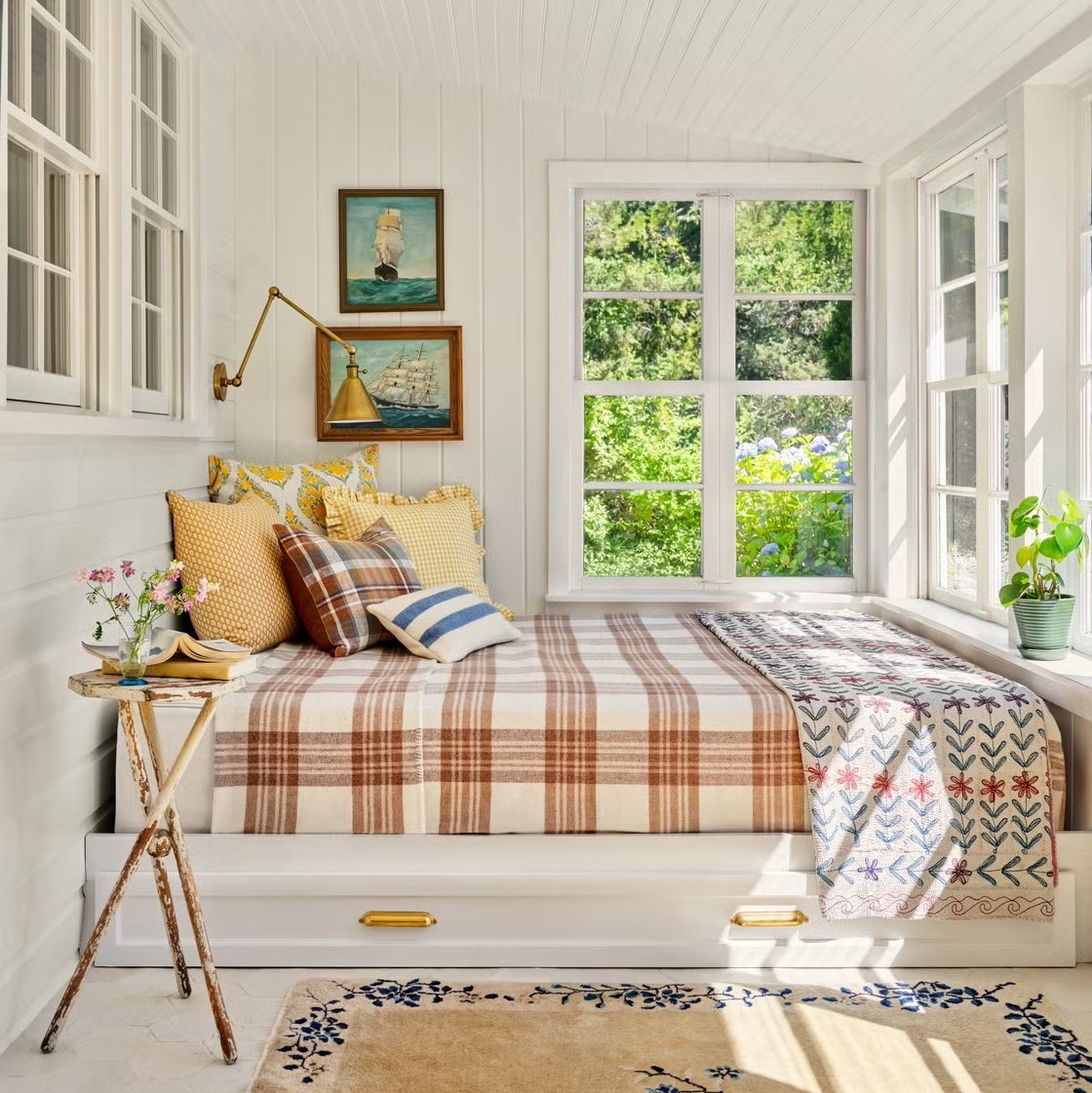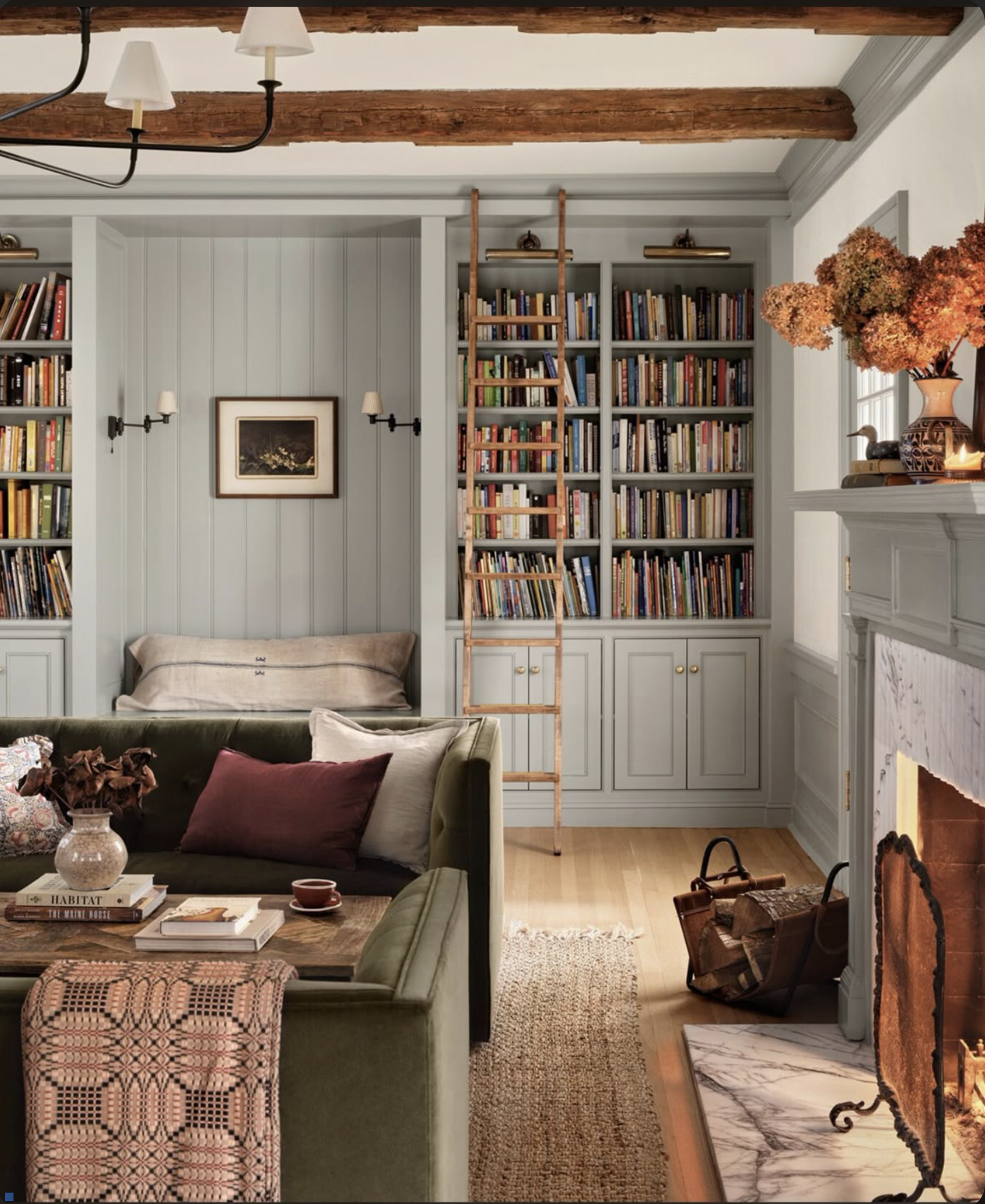We Found Historic Photos of the New House!
THE NEW HOUSE
When we first closed on the new house, I lamented to Garrett that I couldn’t find any historic photos of the house. I had already checked with our library and at the archives department of our local college, and neither had anything. But not 10 minutes later, Garrett called me into the kitchen and shared a whole file folder filled with photos dating back to 1960! They had been stashed away under the kitchen sink.
psst: we think we have the new house named, but are trying it out for a bit to make sure we like it before we share. Stay tuned!
A few things that stand out in these photos (psst: you can see what the house looks like now here)…
The cute casement windows all over the house(!!!). Now all but one are gone.
The main floor bay window. A sunroom addition now stands in its place.
The upstairs double gable. A larger, single gable was added shortly after these photos were taken.
The brick chimney. It’s now wrapped in metal and a bit of an eyesore.
The flagstone and lack of railing on the front deck. It was reconstructed in the 90s complete with composite decking and large holes cut into the flagstone :(
It’s hard to say what changed before these photos were taken (the house was built in 1910 so there’s a 50 year gap). But I suspect there was originally some sort of railing on the front deck that attached to the stone piers. But who knows! I’ll keep digging for an earlier photo, but for now we’ll just have to guess.
Here are some interior shots from before and during the 1960 remodel…
The Kitchen
The layout of the kitchen has completely changed and all of these cabinets removed. But I have to wonder if these aren’t the same cabinets that are now in the second kitchen (shown here).
Upstairs bedrooms
Originally there was likely only two bedrooms upstairs, one on each side of the house. It appears that one of them had a sink installed right next to the bed. When the 1960 remodel happened, a larger gable was added meaning more head height and space for an additional bedroom. Sadly all the old doors were swapped for hollow core and ‘60’s faux panelling brought in to cover the vintage wallpaper (shown below).
The living room
I’ve mentioned it already, but I love this living room. It’s large and bright and the large east and south facing windows mean excellent natural light. But oh what I wouldn’t give for those original windows!
I’ll leave you with one more shot of the exterior. This was taken after the large upstairs gable was constructed, but before the first-floor sunroom addition was added over the bay window.
I’m so thrilled we found these photos!






















