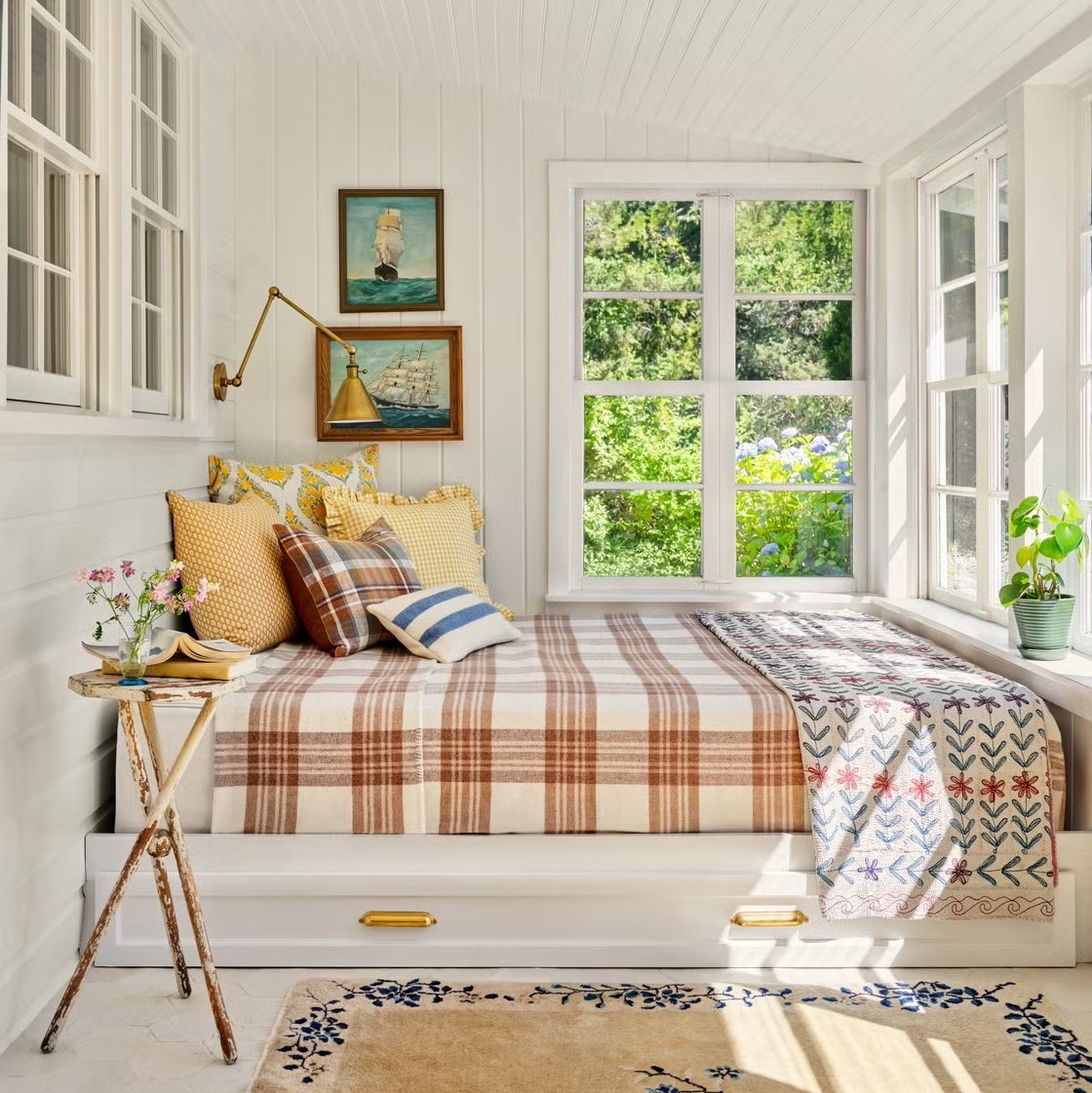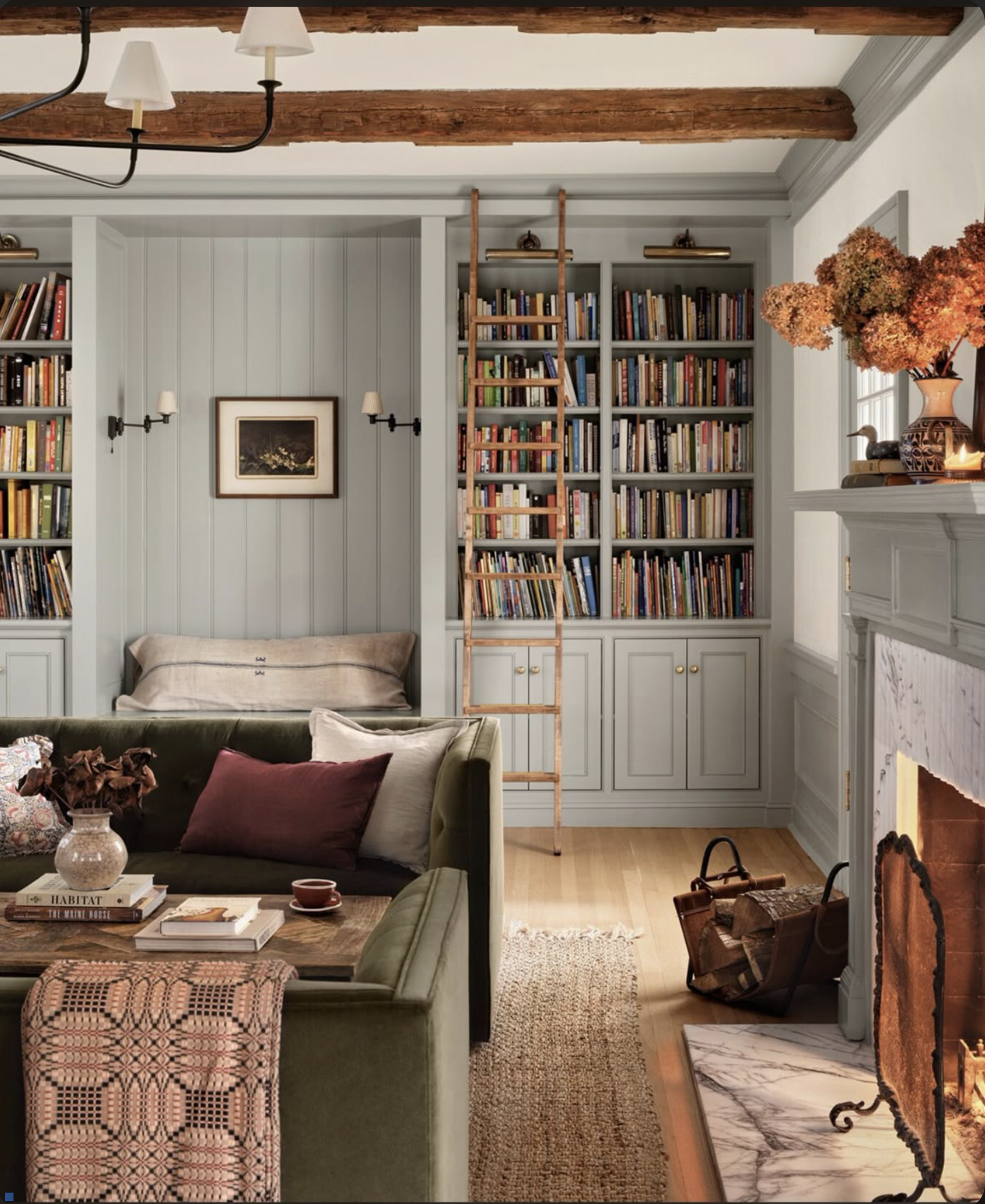Kicking off the Poplar Cottage Remodel :: Demo + our Plans
THE POPLAR COTTAGE
This week we started on the Poplar Cottage remodel! And I have to say, it feels SO good to be back working on a remodel again. This little rental house needs so much love and we’re just the people to do it. In the coming months we’ll be making cosmetic updates, increasing the efficiency of the tiny floor plan, and adding a new kitchen and bathroom. Eeek I can’t wait! But first, demo…
psst: sharing a post-demo chat and fast-motion video at the end of this post so you can see all of our hard work in warp speed 😉
starting the Poplar Cottage kitchen remodel
Before I get ahead of myself, I wanted to take you back to the beginning of the Poplar Cottage. It’s been a year since we bought this tiny rental in Ellensburg. The home is just under 600 sf, has 1 bed and 1 bath, was built in 1940 (but I suspect part of it is older), and has the cutest exterior. We fell in love with the Poplar House’s charm and also the long lot the house sits on adjacent to an alley. The property is only 4000sf, which is small for an in-town house in Ellensburg, but the lot is long and narrow and perfect for adding a backyard cottage, should we ever get around to that. You can see all the pre-remodel photos of the house here.
We had originally planned to work on the house when we first bought it last Spring, but with our own Farmhouse kitchen under renovation, we decided to delay the work and rent the Poplar Cottage out for a year. Best. decision. ever! We got to spend all the time we needed on our kitchen and we’re here now, ready and excited, and over the ‘we-don’t-want-to-renovate-another-kitchen-ever-again’ fatigue of a 9-month live-in kitchen remodel 😉 Thankfully we don’t have to live in this one!!!
Our Plans
We’re making some tweaks to the layout to make this tiny house more efficient and give the kitchen better flow. Much of the work we’re doing is cosmetic (or what I consider cosmetic) and to reduce the scope of the kitchen and bathroom we’re keeping almost all the plumbing fixtures and appliances close to their original position. Here’s the original floor plan.
First and foremost, we’re reworking the wonky-wall layout to get two nice and even rectagular rooms. We’ll share the new floor plan soon so it will all make sense, but in the mean time, I’m sharing lots of photos from day 1 and 2 of demo (really just afternoons since we’re working around distance learning and young kids). These next 3 photos were taken early on in the demo process so much of the kitchen is still in-tact.
Striking a balance
We’re trying to strike a balance with this house between money and how much work we want to put into the house. Because this is Ellensburg (which is a lot different than Seattle’s real estate market) and this house is small, we’re being careful that we don’t end up underwater on this cute home. But of course, we also don’t want to do a lip-stick-on-a-pig type update. So…balance. We’ll end up putting in a few splurges and restrain ourselves elsewhere. The goal: turn this house into a more-efficient, beautifully crafted, and positive-cash-flowing little rental house.
We’re giving ourselves as much time as we need for this project, but I’m guessing it’ll be 6 months for the interior. So maybe…9 months? Ha! It always takes longer than we think. But we’re trying to be flexible with this one, especially while distance learning and all the unknowns of 2020.
Getting started
Earlier this week, we dropped the kids off at Nana’s, and got to work in the kitchen. We demo’d out the mis-matched kitchen cabinets and oddly-placed wall, making way for a more-efficient and slightly larger (but still tiny) kitchen. We take our time with demo, removing everything carefully and donating or reusing whatever we can (you should see the size of our bone yard at the Farmhouse 😳). Unfortunately there wasn’t much to be saved of the built-in-place cabinets at Poplar but we got some solid old wood out of it. Honestly, I hate demo - making an old house look worse is always a little sad - but I do appreciate when it’s done and I finally get to feel out the new space.
And goodness, I can see it! A new wall will go up in front of the existing bathroom sink and the yellow wall will come out to meet it, with a doorway in the center. Two rows of cabinets will flank the kitchen (a galley kitchen).
We captured most of the demo in the video below. It’s mostly fast-motion so you get to see all those hours of work in only a few minutes.
That’s all for now. We’re sure excited for this small-but-mighty house!























