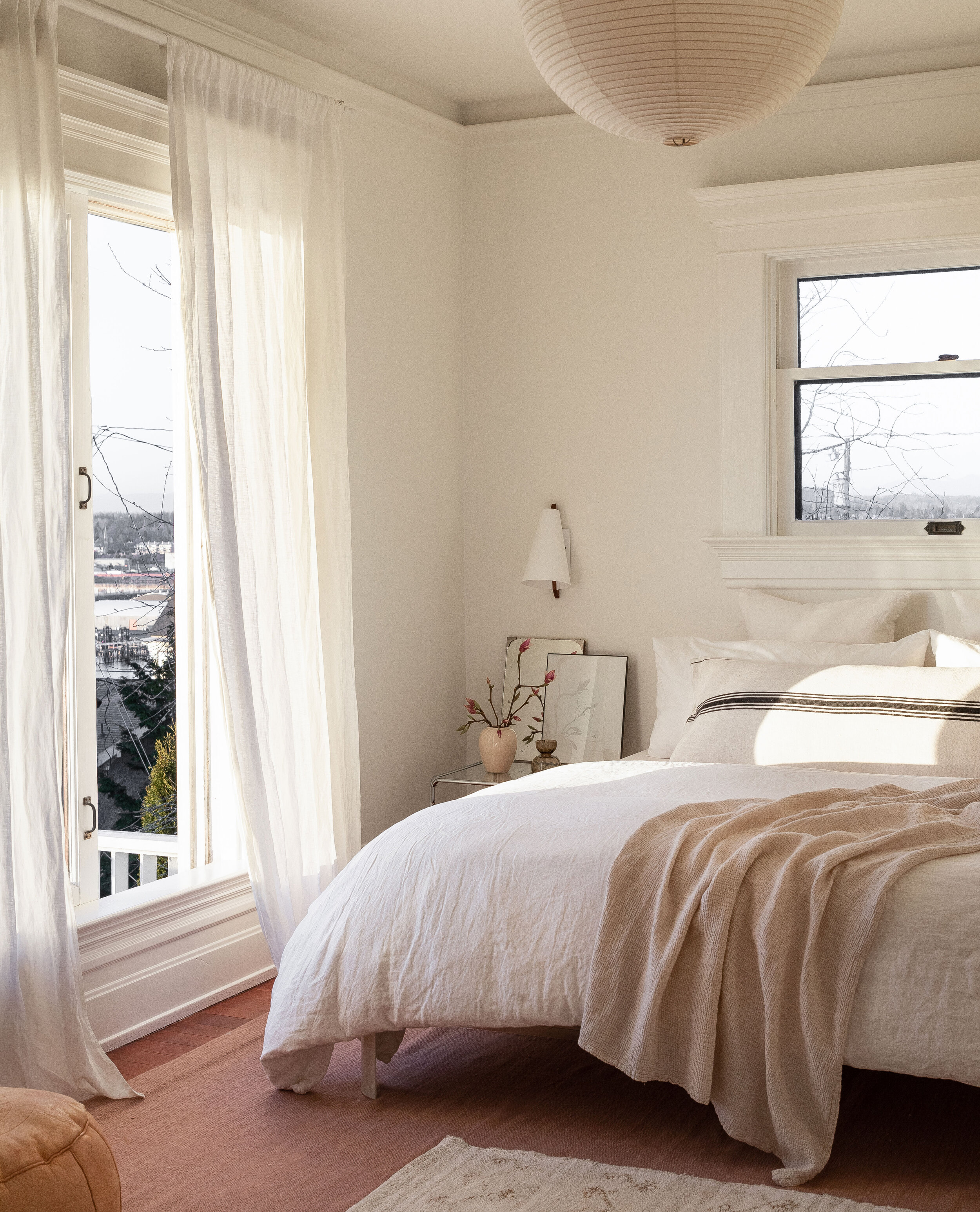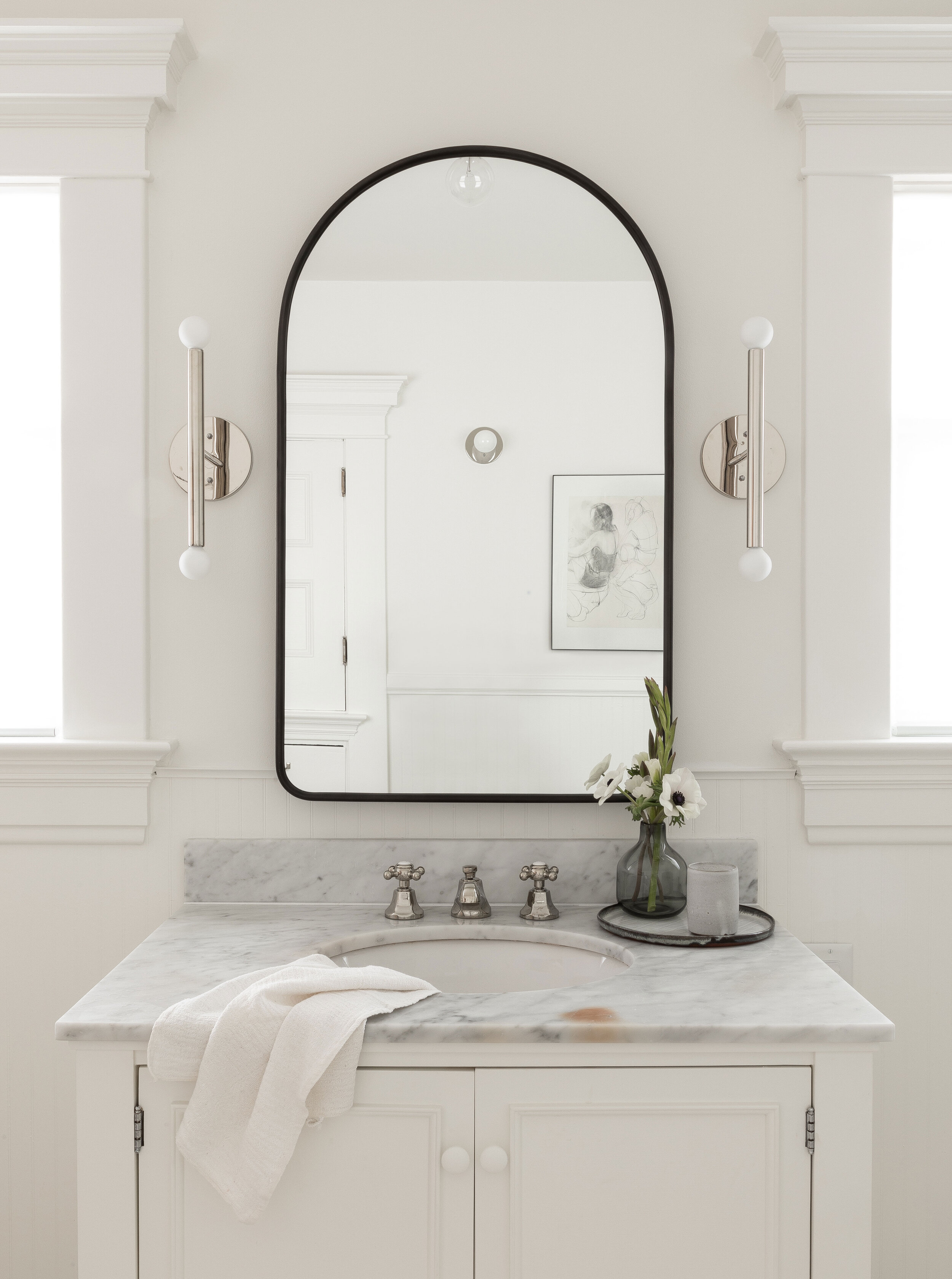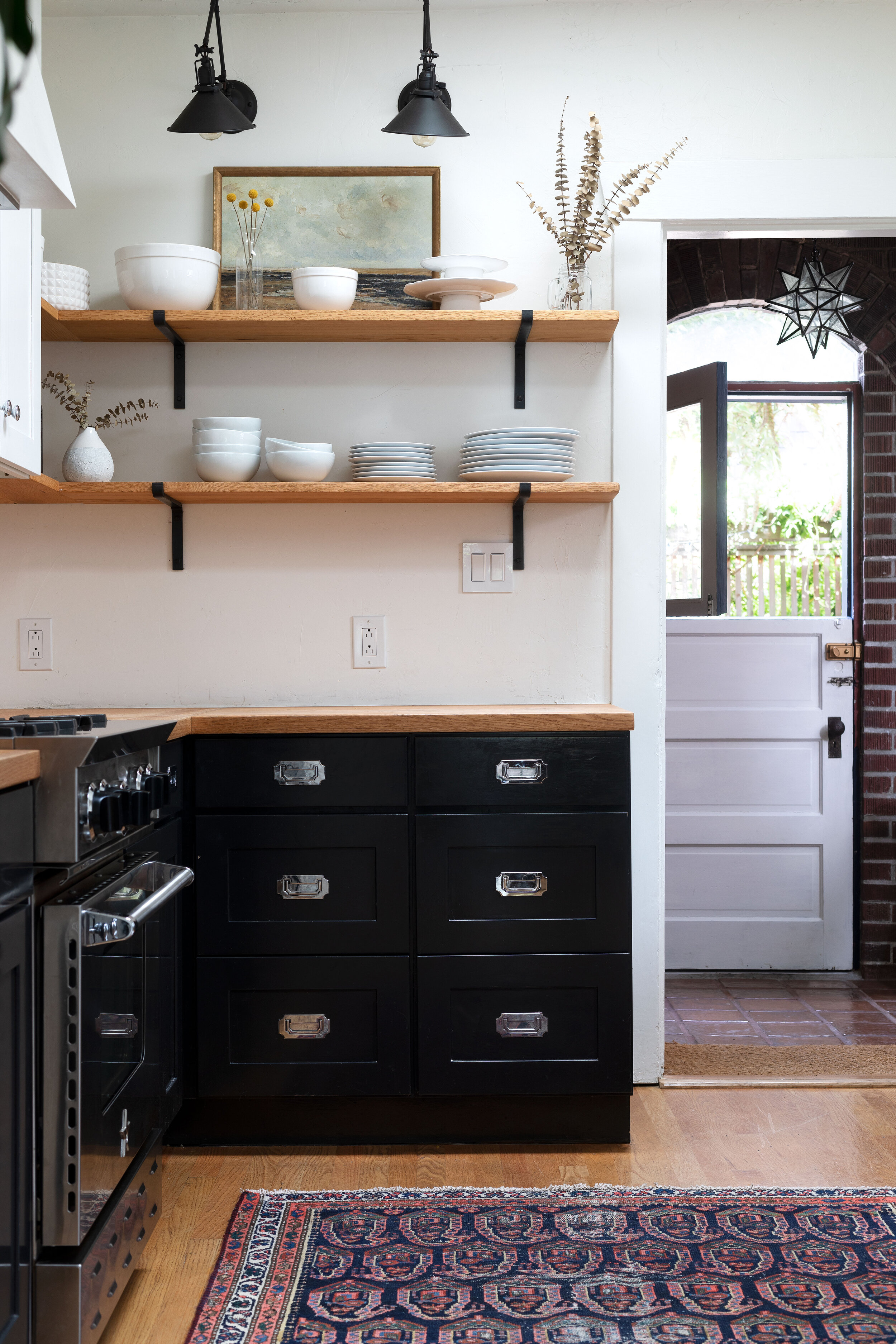Home Tour // A Washington Four Square That Will Make You Fall In Love With Wood Trim
Today I have a real treat for you guys…Hillary and Jim Straatman’s Bellingham four square home! I reached out to interior designer Lisa Staton after seeing images of this beautiful home because I think you guys will love it. The home is full of wood trim and white walls and is giving me ALL the inspiration for our own Farmhouse. Plus I love that this home is in Washington state, too! Let’s take a tour…
*all photos by Haris Kenjar courtesy of Lisa Staton Interior Design
The Straatman’s home was built in 1906 for a prominent Bellingham attorney. The homeowners brought in Lisa to help honor the original architecture and also give the house a “casual, fresh, and open feeling”, according to www.lisastaton.com. The home has also been featured on Remodelista, the Nordroom, and Deuce Cities Henhouse to name a few.
Oooo that board and baton gets me every time! I think it’s my favorite detail in the house. Well that and the 4 fireplaces! The wood is all local old-growth fir (the same as our Farmhouse) and their trim still has the original mahogany trim on it. Swoon!
We get a lot of messages about wood trim and how hard it can be to design around. And believe you me, I get it! Unpainted woodwork can feel heavy and old and really limits furniture options.
But wood millwork is also one of those ‘old house gems’ that you just can’t recreate today (without insane sums of money and access to old growth lumber). And I’m hoping this house tour will convince you that an old house can feel beautiful and fresh even with copious amounts of woodwork!
Adding modern lighting to a historic home can be really tricky (and quite honestly I often don’t care for it), but this house nails it! The lighting is subtle and fresh and just perfect. I couldn’t love this dining room any more.
It’s probably no surprise, but white walls paired with dark woodwork is one of my favorite combos! The Straatmans chose Benjamin Moore’s Simply White (the same white color we use) for their walls to help soften all the woodwork and keep the rooms feeling light and open. They continued the white upstairs as well.
The upstairs rooms don’t have the intricate wood trim of the main floor, but they are absolutely beautiful in their own right. The bedrooms are neutral and relaxing and I for one would love to sleep here. They chose a soft pink color for the walls of their daughters bedroom (Benjamin Moore’s Opal) and I’m smitten! If I had seen this house tour when I was working on Daphne’s nursery, I think she would have ended up with pink walls.
The bathrooms fit in perfectly with the old home and I hope we get to see the kitchen when they renovate that someday, too! Even without the kitchen, I’m completely obsessed with this house! Are you too? Does it make you to love unpainted woodwork?
(psst: want more inspiration for designing with wood trim? Check out this Pinterest board!)
Special thanks to Lisa Staton for allowing me to share this tour.


























