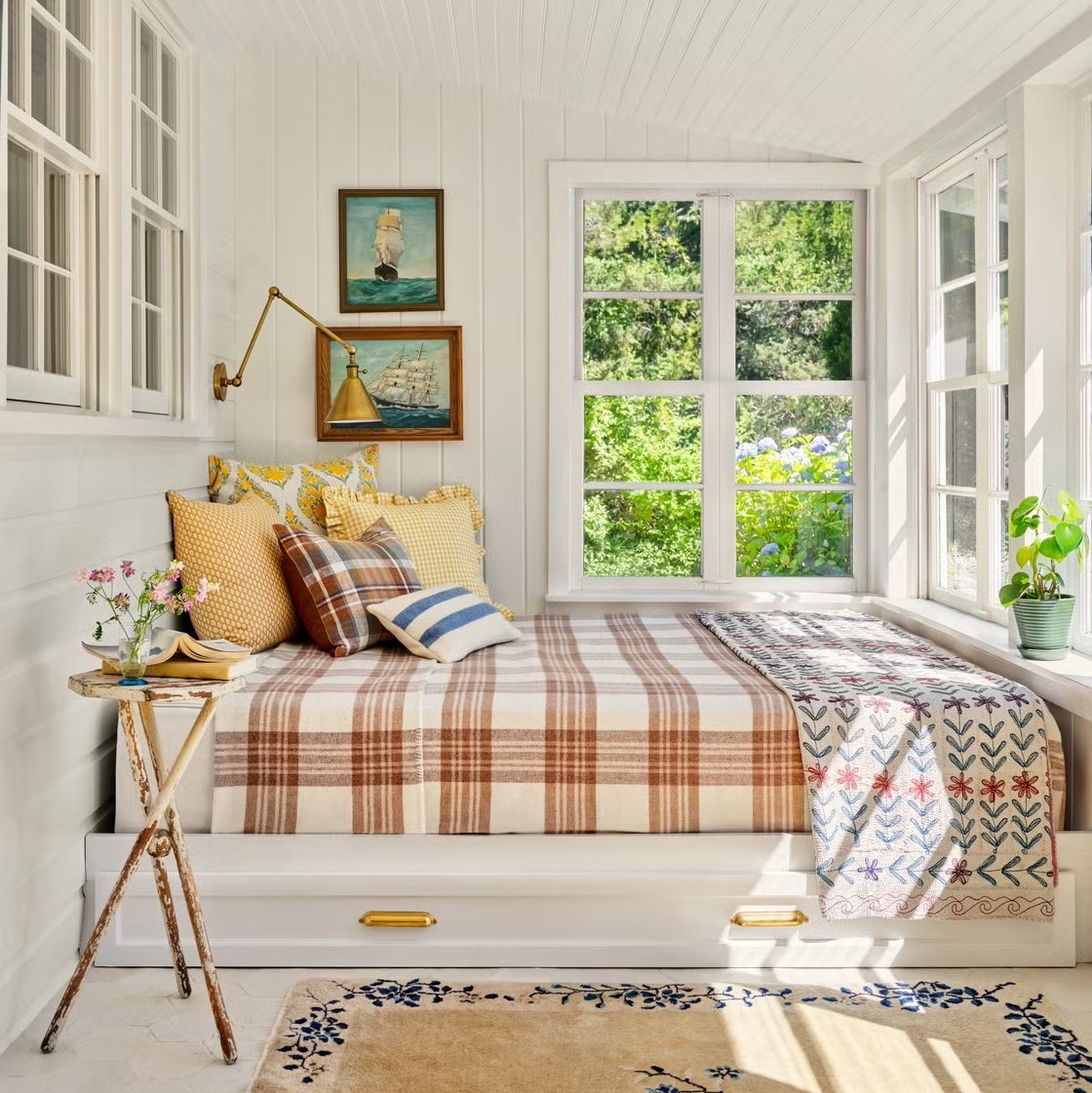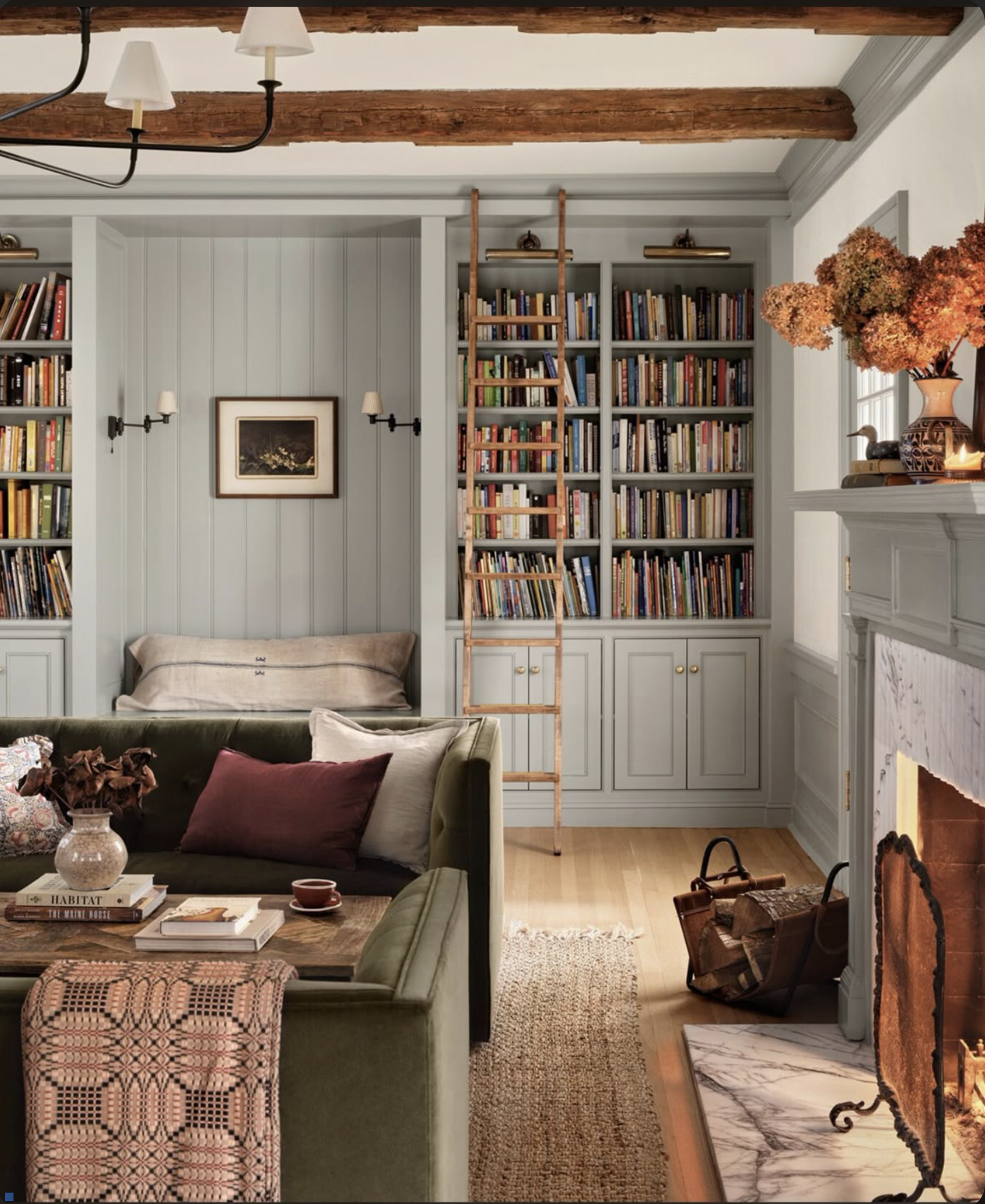Our Chicken Coop!
THE FARMHOUSE
We’ve been working on our chicken coop for awhile now and it’s finally ready to show you! I think we can safely call it a DIY ‘reclaimed’ coop since so much of the wood we used was salvaged or reclaimed from elsewhere. But whatever you call it, our flock of 17 chickens seem pretty happy with their new digs! And we are too.
Our flock consists of Rebecca, our adopted senior chicken, and the chicks we brought home in April who are almost all grown up. Let me just say, it’s been a JOY to have chickens pecking around our yard. Watching their little personalities develop and seeing them interact is so fun.
Regarding design and construction of the coop…Garrett and I came up with a general plan and size for the coop (6’x10’) and decided we wanted it human height (the door is 6’). Then Garrett ran with it, adding crafted details like the double pitched roof (to match our Farmhouse’s), the cupola, and square windows. Garrett really loves building and this coop was a fun, creative project for him. His form of artwork. You can watch how the coop came together in the video below.
We opted to use as many reclaimed and/or free materials as possible for environmental, practicality, and budget reasons. Construction coincided with the beginning of the pandemic so shopping wasn’t so practical. Thankfully we have a robust scrap pile in our yard. Take the siding. We were able to use leftover siding from Garrett’s parents house construction (it’s been weathering outside for 25 years now), fence boards from one of our rentals that Garrett sanded down, and shipping dunnage.
I originally thought we’d paint the coop, but as it came together Garrett and I both loved how garden-ey and rustic the wood looked. The siding should continue to age and patina and blend together and give the coop a ‘been here forever’ feel. At least that’s the hope.
We live in the PNW and temps get low in the winter and high in the summer. So we added plenty of ventilation (the cupola, floor vents, and vents in the eve) plus insulation in the walls. We also have outlets to hook up warming lights and a water heater.
Garrett built the chickens double-decker nesting boxes. Right now, only Rebecca (our adopted senior hen) is laying but hopefully we’ll be getting a lot more eggs in the next few months. Two birch branches give the chickens a spot to roost up high. And the chicken’s feed and scratch are stored in two wall-mounted containers just inside the front door. Let’s have a look inside…
The outdoor run was built out of shipping dunnage from hot tubs (free and diverted from the waste stream -thanks Uncle Greg!). We wrapped the lower sections in hardware cloth (basically a fine screen), which we dug 12” into the ground and bent outwards to keep burrowing predators out. The upper section and roof are wrapped in chicken wire. We added clear plastic over the food hangers to keep those protected from the elements. The space underneath the coop is also screened so the chickens have a protected place to get out of the sun or rain/snow. The overall size of the run is 14’x6’ plus the space below the coop.
We decided to add 5/8- gravel on the ground in order to keep things as clean as possible (hot tip: chickens are messy!). For the most part, our chickens free range during the day so they’re not making too big of a mess in here right now. Plus they get access to all the grass and bugs they can find.
We gather eggs from outside the coop using doors Garrett built next to the nest boxes.
For context, the coop sits just on the north side of our garden. We have tentative plans to add a gate between the coop and the garden next Spring and build a garden shed in the empty corner where we removed the old pen from. But we’ll see what those plans look like in the Spring.
That’s the coop!
Of course we still have more we want to do to this structure in the future. We’re looking for an automatic poultry door to cut it into the back door for day-time access to the run. Right now it’s warm outside and we leave the back coop door open 24/7, but since it’s higher than the perch, the chickens are spending the night there and leaving poop on the door (ugh). I also planted two climbing roses on either side of the front door so we’ll trellis those as they grow. And I have dreams of painting the front door and finding a weather vane for the cupola. But we’ve got nothing but time for those projects…
Oh and before I leave you, here is one last view of the chicken coop from inside the kitchen.







































